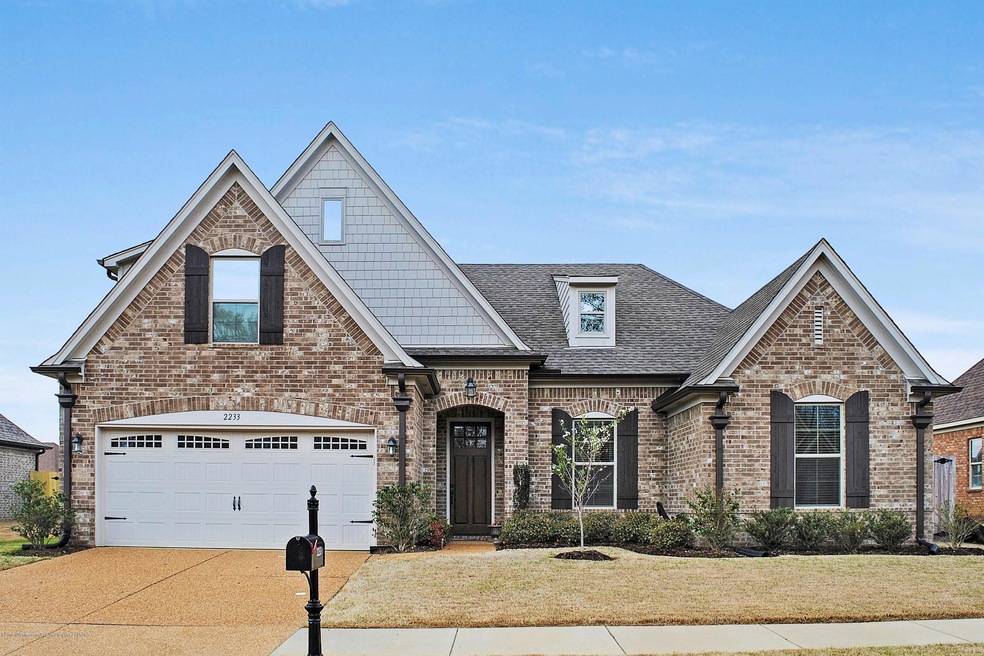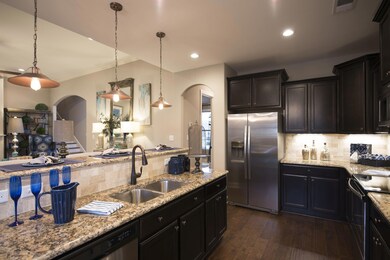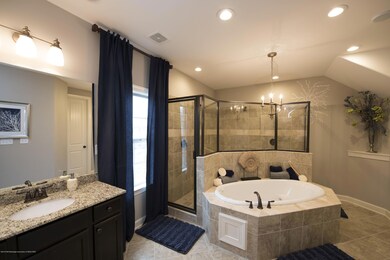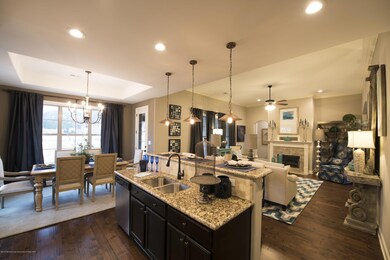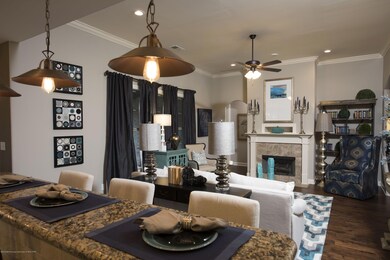
5607 Pinetree Loop E Southaven, MS 38672
Pleasant Hill NeighborhoodHighlights
- Newly Remodeled
- Cathedral Ceiling
- Hydromassage or Jetted Bathtub
- DeSoto Central Elementary School Rated A-
- Wood Flooring
- Attic
About This Home
As of August 2018Regency's Summit home features an open, spacious floor plan with gorgeous hardwood floors and split bedroom layout. The gourmet kitchen combines elegance with functionality, blending custom cabinets with granite counters & stainless appliances. Master suite is downstairs and has master bath with walk through shower, double sinks & Whirlpool. Kitchen with island and breakfast bar is open to great room and dining area. Photos for Quick Move-In Homes may vary from actual home available.
Last Agent to Sell the Property
Berkshire Hathaway Homeservices Taliesyn Realty License #17030

Last Buyer's Agent
SHANNON WELCH
Berkshire Hathaway Homeservices Taliesyn Realty
Home Details
Home Type
- Single Family
Est. Annual Taxes
- $2,746
Year Built
- Built in 2018 | Newly Remodeled
Lot Details
- 10,019 Sq Ft Lot
- Property is Fully Fenced
- Privacy Fence
- Wood Fence
- Landscaped
Parking
- 2 Car Garage
Home Design
- Brick Exterior Construction
- Slab Foundation
- Architectural Shingle Roof
Interior Spaces
- 2,179 Sq Ft Home
- Cathedral Ceiling
- Ceiling Fan
- Ventless Fireplace
- Double Door Entry
- Great Room with Fireplace
- Combination Kitchen and Living
- Attic Floors
- Laundry Room
Kitchen
- Eat-In Kitchen
- Breakfast Bar
- Microwave
- Dishwasher
- Stainless Steel Appliances
- Kitchen Island
- Granite Countertops
- Built-In or Custom Kitchen Cabinets
- Disposal
Flooring
- Wood
- Carpet
- Tile
Bedrooms and Bathrooms
- 4 Bedrooms
- 3 Full Bathrooms
- Double Vanity
- Hydromassage or Jetted Bathtub
- Multiple Shower Heads
- Separate Shower
Home Security
- Home Security System
- Fire and Smoke Detector
Outdoor Features
- Patio
Schools
- Desoto Central Elementary And Middle School
- Desoto Central High School
Utilities
- Multiple cooling system units
- Central Heating and Cooling System
Community Details
- Snowden Grove Subdivision
Ownership History
Purchase Details
Purchase Details
Home Financials for this Owner
Home Financials are based on the most recent Mortgage that was taken out on this home.Map
Home Values in the Area
Average Home Value in this Area
Purchase History
| Date | Type | Sale Price | Title Company |
|---|---|---|---|
| Warranty Deed | -- | Memphis Title Company | |
| Warranty Deed | -- | Memphis Title |
Mortgage History
| Date | Status | Loan Amount | Loan Type |
|---|---|---|---|
| Previous Owner | $230,320 | New Conventional | |
| Previous Owner | $219,300 | Construction |
Property History
| Date | Event | Price | Change | Sq Ft Price |
|---|---|---|---|---|
| 12/12/2024 12/12/24 | Rented | $2,600 | 0.0% | -- |
| 12/04/2024 12/04/24 | For Rent | $2,600 | +6.1% | -- |
| 07/02/2022 07/02/22 | Off Market | $2,450 | -- | -- |
| 07/01/2022 07/01/22 | Rented | $2,450 | 0.0% | -- |
| 06/25/2022 06/25/22 | For Rent | $2,450 | 0.0% | -- |
| 08/30/2018 08/30/18 | Sold | -- | -- | -- |
| 08/08/2018 08/08/18 | Pending | -- | -- | -- |
| 06/01/2018 06/01/18 | For Sale | $287,900 | -- | $132 / Sq Ft |
Tax History
| Year | Tax Paid | Tax Assessment Tax Assessment Total Assessment is a certain percentage of the fair market value that is determined by local assessors to be the total taxable value of land and additions on the property. | Land | Improvement |
|---|---|---|---|---|
| 2024 | $2,746 | $18,969 | $3,500 | $15,469 |
| 2023 | $2,746 | $18,969 | $0 | $0 |
| 2022 | $2,688 | $18,969 | $3,500 | $15,469 |
| 2021 | $2,688 | $18,969 | $3,500 | $15,469 |
| 2020 | $2,213 | $17,731 | $3,500 | $14,231 |
| 2019 | $2,213 | $17,731 | $3,500 | $14,231 |
| 2017 | $561 | $3,938 | $3,938 | $0 |
| 2016 | $561 | $3,938 | $3,938 | $0 |
| 2015 | $561 | $3,938 | $3,938 | $0 |
| 2014 | $2,594 | $3,938 | $0 | $0 |
| 2013 | $748 | $3,938 | $0 | $0 |
About the Listing Agent

Edwin Scruggs Berkshire Hathaway HomeServices Taliesyn Realty was Founded by Edwin Scruggs, a
Realtor with more than two decades of experience and is powered by an integrated team of more than
50 accomplished professionals with extensive expertise in all aspects of Real Estate transactions.
Our company was built on working from referrals. Our clients recommend us to family, friends and
co-workers; there is no such higher compliments than referrals.
We are not just a team of
Edwin's Other Listings
Source: MLS United
MLS Number: 2316792
APN: 2072031800053000
- 5684 Bedford Loop E
- 3166 Central Pkwy
- 5798 Bedford Loop E
- 5503 Sugarberry Ln
- 5842 Savannah Pkwy
- 3115 Amanda Belle
- 5274 Forest Bend Cove
- 5377 Kensington Creek Dr
- 5894 Savannah Pkwy
- 3281 Foxdale Loop
- 3629 New Pointe Dr S
- 5334 Kensington Creek Dr
- 5261 Montavale N
- 3295 Forest Bend Dr
- 5228 Forest Bend Cove
- 3765 Belle Pointe Dr
- 0 Getwell Rd Unit 4107784
- 5525 E Pointe Dr
- 5022 Kensington Creek Dr
- 5205 Marthavale Cove
