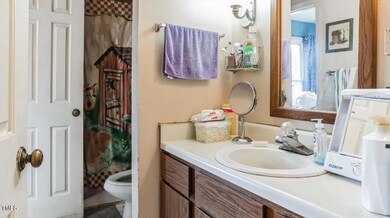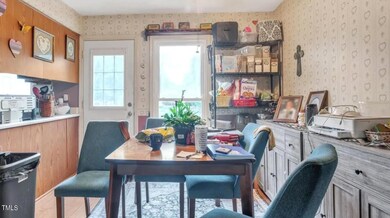
5608 Meadow Run Knightdale, NC 27545
Shotwell NeighborhoodHighlights
- 0.74 Acre Lot
- No HOA
- Forced Air Heating and Cooling System
- Traditional Architecture
- Eat-In Kitchen
- Carpet
About This Home
As of December 2024Perfect investment property or 1st time home buyers! Four large bedrooms and two full baths. Spacious living room featuring a fireplace. Expansive deck outside great for enteratining!
Last Buyer's Agent
Non Member
Non Member Office
Home Details
Home Type
- Single Family
Est. Annual Taxes
- $1,854
Year Built
- Built in 1984
Home Design
- Traditional Architecture
- Shingle Roof
- Vinyl Siding
Interior Spaces
- 1,300 Sq Ft Home
- 1-Story Property
- Carpet
- Eat-In Kitchen
Bedrooms and Bathrooms
- 4 Bedrooms
- 2 Full Bathrooms
Laundry
- Dryer
- Washer
Parking
- 4 Parking Spaces
- 4 Open Parking Spaces
Schools
- Lake Myra Elementary School
- Wendell Middle School
- East Wake High School
Additional Features
- 0.74 Acre Lot
- Forced Air Heating and Cooling System
Community Details
- No Home Owners Association
- Amber Acres Subdivision
Listing and Financial Details
- Assessor Parcel Number 1763238477
Ownership History
Purchase Details
Home Financials for this Owner
Home Financials are based on the most recent Mortgage that was taken out on this home.Purchase Details
Similar Homes in Knightdale, NC
Home Values in the Area
Average Home Value in this Area
Purchase History
| Date | Type | Sale Price | Title Company |
|---|---|---|---|
| Warranty Deed | $325,000 | None Listed On Document | |
| Warranty Deed | $325,000 | None Listed On Document | |
| Deed | $62,000 | -- |
Mortgage History
| Date | Status | Loan Amount | Loan Type |
|---|---|---|---|
| Open | $310,280 | New Conventional | |
| Closed | $15,000 | No Value Available | |
| Closed | $310,280 | New Conventional | |
| Previous Owner | $25,000 | New Conventional | |
| Previous Owner | $100,000 | New Conventional | |
| Previous Owner | $10,470 | Unknown | |
| Previous Owner | $103,500 | Unknown | |
| Previous Owner | $5,750 | Stand Alone Second | |
| Previous Owner | $13,279 | Stand Alone Second |
Property History
| Date | Event | Price | Change | Sq Ft Price |
|---|---|---|---|---|
| 12/13/2024 12/13/24 | Sold | $324,900 | 0.0% | $233 / Sq Ft |
| 11/19/2024 11/19/24 | Pending | -- | -- | -- |
| 11/08/2024 11/08/24 | Price Changed | $324,900 | -4.4% | $233 / Sq Ft |
| 11/01/2024 11/01/24 | For Sale | $339,900 | +41.6% | $243 / Sq Ft |
| 09/30/2024 09/30/24 | Sold | $240,000 | -2.0% | $185 / Sq Ft |
| 09/11/2024 09/11/24 | For Sale | $245,000 | -- | $188 / Sq Ft |
| 09/10/2024 09/10/24 | Pending | -- | -- | -- |
Tax History Compared to Growth
Tax History
| Year | Tax Paid | Tax Assessment Tax Assessment Total Assessment is a certain percentage of the fair market value that is determined by local assessors to be the total taxable value of land and additions on the property. | Land | Improvement |
|---|---|---|---|---|
| 2024 | $1,855 | $295,490 | $110,000 | $185,490 |
| 2023 | $1,445 | $182,698 | $38,000 | $144,698 |
| 2022 | $1,339 | $182,698 | $38,000 | $144,698 |
| 2021 | $1,304 | $182,698 | $38,000 | $144,698 |
| 2020 | $1,282 | $182,698 | $38,000 | $144,698 |
| 2019 | $1,153 | $138,729 | $38,000 | $100,729 |
| 2018 | $1,061 | $138,729 | $38,000 | $100,729 |
| 2017 | $1,006 | $138,729 | $38,000 | $100,729 |
| 2016 | $986 | $138,729 | $38,000 | $100,729 |
| 2015 | $865 | $121,722 | $38,000 | $83,722 |
| 2014 | $821 | $121,722 | $38,000 | $83,722 |
Agents Affiliated with this Home
-
Roxcella McCool
R
Seller's Agent in 2024
Roxcella McCool
Realty One Group Greener Side
(971) 720-9191
1 in this area
7 Total Sales
-
Joseph Wells
J
Seller's Agent in 2024
Joseph Wells
Real Broker, LLC
(919) 810-3832
1 in this area
17 Total Sales
-
J
Buyer's Agent in 2024
Joe Lee
Lee Realty And Associates
-
N
Buyer's Agent in 2024
Non Member
Non Member Office
Map
Source: Doorify MLS
MLS Number: 10052012
APN: 1763.03-23-8477-000
- 5509 Chilvary Ct
- 1012 Bermuda Run
- 5721 Meadow Run
- 5405 Swordsman Ct
- 105 N Bend Dr
- 5425 Walton Hill Rd
- 5949 Sandy Run
- 520 Folk Song Way
- 3061 Van Dorn Rd
- 5356 Baywood Forest Dr
- 5817 Seward Dr
- 5321 Baywood Forest Dr
- 5317 Baywood Forest Dr
- 2013 Woodbluff Dr
- 5404 Rutledgeville Ln
- 503 Pine Run
- 213 Dwelling Place
- 1172 Cottonsprings Dr
- 1179 Cottonsprings Dr
- 5105 Baywood Forest Dr




