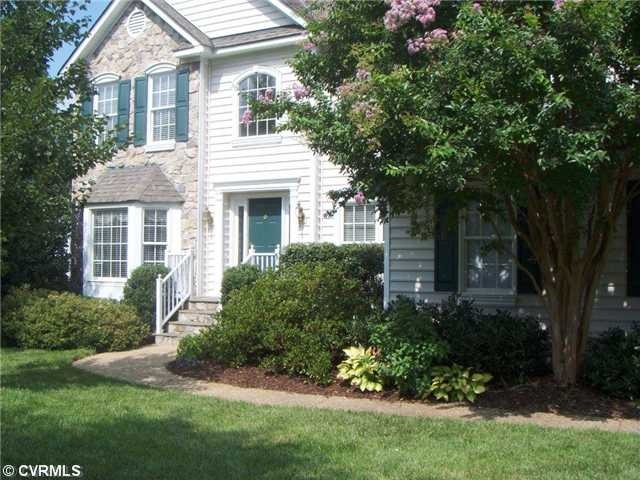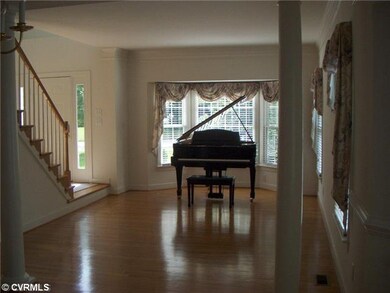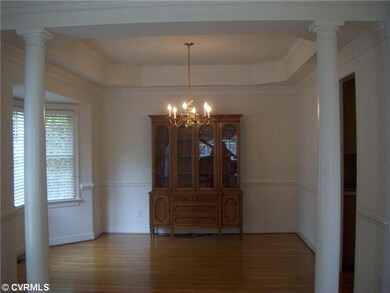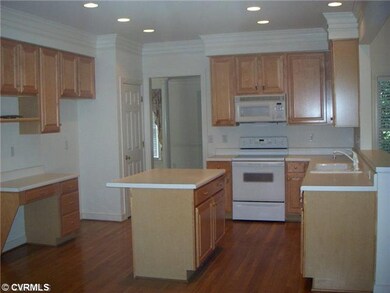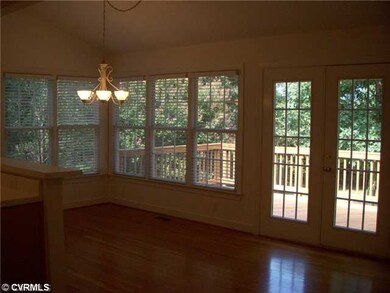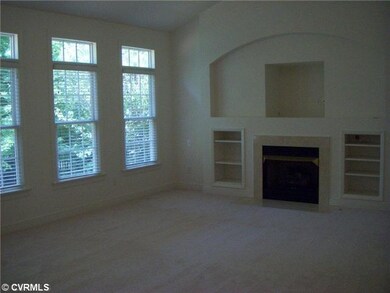
5609 Belstead Ln Glen Allen, VA 23059
Wyndham NeighborhoodHighlights
- Wood Flooring
- Shady Grove Elementary School Rated A-
- Zoned Heating and Cooling
About This Home
As of July 2014Welcome home to this stunning 4 bedroom + 1st floor office,2 1/2 bath transitional.From the charming stone accents to the private rear decks,you will enjoy living here.This home has classic mouldings w/double crown & dropped ogee in formal rooms,circular columns,and dramatic tray ceiling in the Dining Room.The maple Kitchen is open to the Morning Room and Family Room,yet the vaulted Family Room has a cozy feeling all it's own.French doors lead to a private,first floor office.The Owner's Suite is large w/walk-in closet and tiled Owner's Bathroom.The airy and wide upstairs hall opens to 3 additional bedrooms, all with ceiling fans! This home has been well maintained w/ 2 new Carrier('10)exterior units, new garage door opener('10),Hot H2O tank ('11) Fresh Int. Paint & NEW Carpet!!!!
Last Agent to Sell the Property
Long & Foster REALTORS License #0225129071 Listed on: 08/04/2011

Home Details
Home Type
- Single Family
Est. Annual Taxes
- $5,787
Year Built
- 1998
Home Design
- Dimensional Roof
- Composition Roof
Flooring
- Wood
- Partially Carpeted
- Ceramic Tile
Bedrooms and Bathrooms
- 4 Bedrooms
- 2 Full Bathrooms
Additional Features
- Property has 2 Levels
- Zoned Heating and Cooling
Listing and Financial Details
- Assessor Parcel Number 739-776-3168
Ownership History
Purchase Details
Home Financials for this Owner
Home Financials are based on the most recent Mortgage that was taken out on this home.Purchase Details
Home Financials for this Owner
Home Financials are based on the most recent Mortgage that was taken out on this home.Purchase Details
Home Financials for this Owner
Home Financials are based on the most recent Mortgage that was taken out on this home.Purchase Details
Home Financials for this Owner
Home Financials are based on the most recent Mortgage that was taken out on this home.Similar Homes in Glen Allen, VA
Home Values in the Area
Average Home Value in this Area
Purchase History
| Date | Type | Sale Price | Title Company |
|---|---|---|---|
| Warranty Deed | $419,500 | -- | |
| Warranty Deed | $399,950 | -- | |
| Warranty Deed | $415,000 | -- | |
| Deed | $284,000 | -- |
Mortgage History
| Date | Status | Loan Amount | Loan Type |
|---|---|---|---|
| Open | $304,000 | Stand Alone Refi Refinance Of Original Loan | |
| Closed | $312,000 | New Conventional | |
| Closed | $340,200 | New Conventional | |
| Previous Owner | $335,600 | New Conventional | |
| Previous Owner | $413,148 | VA | |
| Previous Owner | $299,000 | New Conventional | |
| Previous Owner | $332,000 | New Conventional | |
| Previous Owner | $227,136 | New Conventional |
Property History
| Date | Event | Price | Change | Sq Ft Price |
|---|---|---|---|---|
| 07/02/2014 07/02/14 | Sold | $419,500 | -2.4% | $139 / Sq Ft |
| 05/19/2014 05/19/14 | Pending | -- | -- | -- |
| 05/01/2014 05/01/14 | For Sale | $429,950 | +7.5% | $143 / Sq Ft |
| 03/15/2012 03/15/12 | Sold | $399,950 | -8.0% | $133 / Sq Ft |
| 01/18/2012 01/18/12 | Pending | -- | -- | -- |
| 08/04/2011 08/04/11 | For Sale | $434,950 | -- | $144 / Sq Ft |
Tax History Compared to Growth
Tax History
| Year | Tax Paid | Tax Assessment Tax Assessment Total Assessment is a certain percentage of the fair market value that is determined by local assessors to be the total taxable value of land and additions on the property. | Land | Improvement |
|---|---|---|---|---|
| 2024 | $5,787 | $628,000 | $150,000 | $478,000 |
| 2023 | $5,338 | $628,000 | $150,000 | $478,000 |
| 2022 | $4,393 | $516,800 | $150,000 | $366,800 |
| 2021 | $4,065 | $463,500 | $120,000 | $343,500 |
| 2020 | $4,032 | $463,500 | $120,000 | $343,500 |
| 2019 | $4,065 | $467,200 | $120,000 | $347,200 |
| 2018 | $4,065 | $467,200 | $120,000 | $347,200 |
| 2017 | $3,770 | $433,300 | $120,000 | $313,300 |
| 2016 | $3,770 | $433,300 | $120,000 | $313,300 |
| 2015 | $3,770 | $433,300 | $120,000 | $313,300 |
| 2014 | $3,770 | $433,300 | $120,000 | $313,300 |
Agents Affiliated with this Home
-
David Eary

Seller's Agent in 2014
David Eary
BHG Base Camp
(804) 502-5858
60 Total Sales
-
Darrell Bowman

Buyer Co-Listing Agent in 2014
Darrell Bowman
BHG Base Camp
(804) 399-5218
1 in this area
138 Total Sales
-
Dana Wright

Seller's Agent in 2012
Dana Wright
Long & Foster
(804) 218-7254
4 in this area
28 Total Sales
Map
Source: Central Virginia Regional MLS
MLS Number: 1121675
APN: 739-776-3168
- 5605 Hunters Glen Dr
- 12109 Jamieson Place
- 5519 Ashton Park Way
- 11740 Park Forest Ct
- 5804 Bottomley Place
- 5736 Rolling Creek Place
- 6005 Glen Abbey Dr
- 12418 Morgans Glen Cir
- 5713 Stoneacre Ct
- 5804 Ascot Glen Dr
- 6229 Ginda Terrace
- 5908 Dominion Fairways Ct
- 11742 Olde Covington Way
- 12024 Layton Dr
- 11904 Montfort Cir
- 10932 Dominion Fairways Ln
- 12201 Keats Grove Ct
- 12105 Manor Park Dr
- 6300 Manor Park Way
- 10603 Gate House Ct
