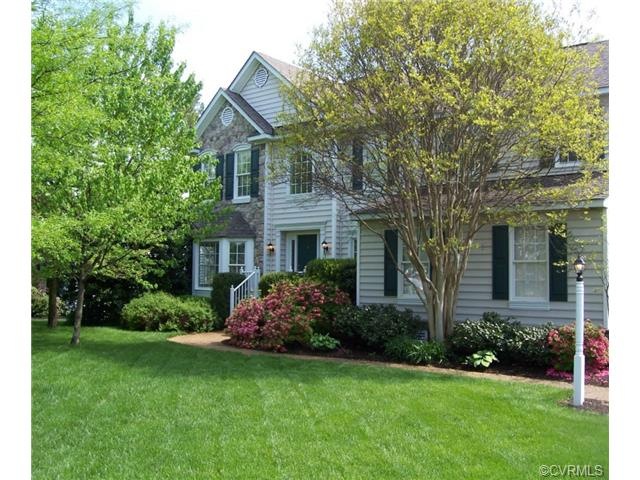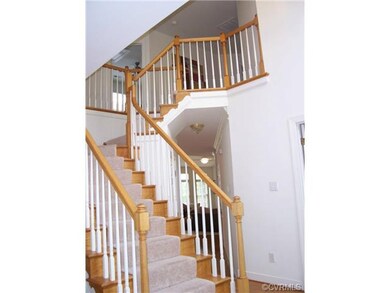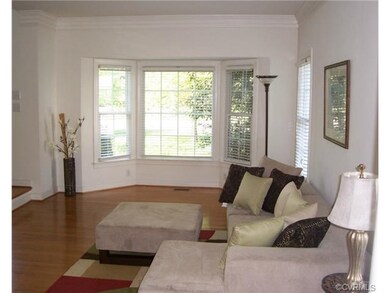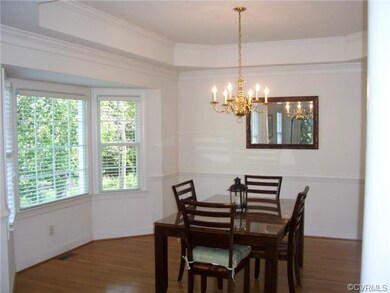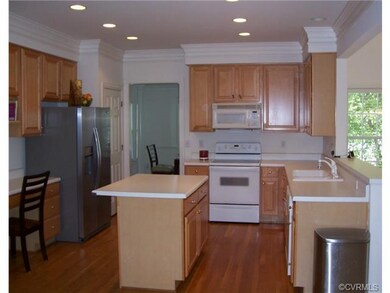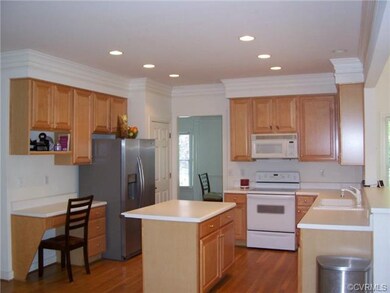
5609 Belstead Ln Glen Allen, VA 23059
Wyndham NeighborhoodHighlights
- Wood Flooring
- Shady Grove Elementary School Rated A-
- Forced Air Zoned Cooling and Heating System
About This Home
As of July 2014Welcome to this wonderful home in Prestigious Wyndham Planned Community. It is so rare to find so much home in Wyndham for this incredible low price! Take advantage of all the amenities that Wyndham offers you. Walking distance to Shady Grove Elementary School, swimming pool, tennis, fantastic location to all major shopping. Now to the home, this is a non- smoking home which offers hardwood floors on the first floor, spacious kitchen and sun room, large family room with gas fireplace, office on the first floor, two story foyer, four large bedrooms, large deck, well manicured yard, fenced in rear yard and so much more!! You have got to see this one before it's gone!!!
Home Details
Home Type
- Single Family
Est. Annual Taxes
- $5,787
Year Built
- 1998
Home Design
- Composition Roof
Interior Spaces
- Property has 2 Levels
Flooring
- Wood
- Wall to Wall Carpet
- Ceramic Tile
Bedrooms and Bathrooms
- 4 Bedrooms
- 2 Full Bathrooms
Utilities
- Forced Air Zoned Cooling and Heating System
- Heat Pump System
Listing and Financial Details
- Assessor Parcel Number 739-776-3168
Ownership History
Purchase Details
Home Financials for this Owner
Home Financials are based on the most recent Mortgage that was taken out on this home.Purchase Details
Home Financials for this Owner
Home Financials are based on the most recent Mortgage that was taken out on this home.Purchase Details
Home Financials for this Owner
Home Financials are based on the most recent Mortgage that was taken out on this home.Purchase Details
Home Financials for this Owner
Home Financials are based on the most recent Mortgage that was taken out on this home.Similar Homes in Glen Allen, VA
Home Values in the Area
Average Home Value in this Area
Purchase History
| Date | Type | Sale Price | Title Company |
|---|---|---|---|
| Warranty Deed | $419,500 | -- | |
| Warranty Deed | $399,950 | -- | |
| Warranty Deed | $415,000 | -- | |
| Deed | $284,000 | -- |
Mortgage History
| Date | Status | Loan Amount | Loan Type |
|---|---|---|---|
| Open | $304,000 | Stand Alone Refi Refinance Of Original Loan | |
| Closed | $312,000 | New Conventional | |
| Closed | $340,200 | New Conventional | |
| Previous Owner | $335,600 | New Conventional | |
| Previous Owner | $413,148 | VA | |
| Previous Owner | $299,000 | New Conventional | |
| Previous Owner | $332,000 | New Conventional | |
| Previous Owner | $227,136 | New Conventional |
Property History
| Date | Event | Price | Change | Sq Ft Price |
|---|---|---|---|---|
| 07/02/2014 07/02/14 | Sold | $419,500 | -2.4% | $139 / Sq Ft |
| 05/19/2014 05/19/14 | Pending | -- | -- | -- |
| 05/01/2014 05/01/14 | For Sale | $429,950 | +7.5% | $143 / Sq Ft |
| 03/15/2012 03/15/12 | Sold | $399,950 | -8.0% | $133 / Sq Ft |
| 01/18/2012 01/18/12 | Pending | -- | -- | -- |
| 08/04/2011 08/04/11 | For Sale | $434,950 | -- | $144 / Sq Ft |
Tax History Compared to Growth
Tax History
| Year | Tax Paid | Tax Assessment Tax Assessment Total Assessment is a certain percentage of the fair market value that is determined by local assessors to be the total taxable value of land and additions on the property. | Land | Improvement |
|---|---|---|---|---|
| 2025 | $5,787 | $670,700 | $175,000 | $495,700 |
| 2024 | $5,787 | $628,000 | $150,000 | $478,000 |
| 2023 | $5,338 | $628,000 | $150,000 | $478,000 |
| 2022 | $4,393 | $516,800 | $150,000 | $366,800 |
| 2021 | $4,065 | $463,500 | $120,000 | $343,500 |
| 2020 | $4,032 | $463,500 | $120,000 | $343,500 |
| 2019 | $4,065 | $467,200 | $120,000 | $347,200 |
| 2018 | $4,065 | $467,200 | $120,000 | $347,200 |
| 2017 | $3,770 | $433,300 | $120,000 | $313,300 |
| 2016 | $3,770 | $433,300 | $120,000 | $313,300 |
| 2015 | $3,770 | $433,300 | $120,000 | $313,300 |
| 2014 | $3,770 | $433,300 | $120,000 | $313,300 |
Agents Affiliated with this Home
-

Seller's Agent in 2014
David Eary
BHG Base Camp
(804) 502-5858
54 Total Sales
-

Buyer Co-Listing Agent in 2014
Darrell Bowman
BHG Base Camp
(804) 399-5218
1 in this area
136 Total Sales
-

Seller's Agent in 2012
Dana Wright
Long & Foster
(804) 218-7254
4 in this area
25 Total Sales
Map
Source: Central Virginia Regional MLS
MLS Number: 1412520
APN: 739-776-3168
- 12410 Creek Mill Ct
- 11904 Lerade Ct
- 11905 Lerade Ct
- 11809 Park Forest Ct
- 5901 Barnstable Ct
- 12313 Old Greenway Ct
- 5905 Herrick Place
- 6229 Ginda Terrace
- 6021 Chestnut Hill Dr
- 5908 Dominion Fairways Ct
- 11742 Olde Covington Way
- 12213 Collinstone Place
- 5025 Ellis Meadows Ct
- 10932 Dominion Fairways Ln
- 5308 Hillshire Way
- 5904 Park Creste Dr
- 5001 Old Millrace Ct
- 5835 Shady Hills Way
- 12313 Haybrook Ln
- 10801 Cherry Hill Dr
