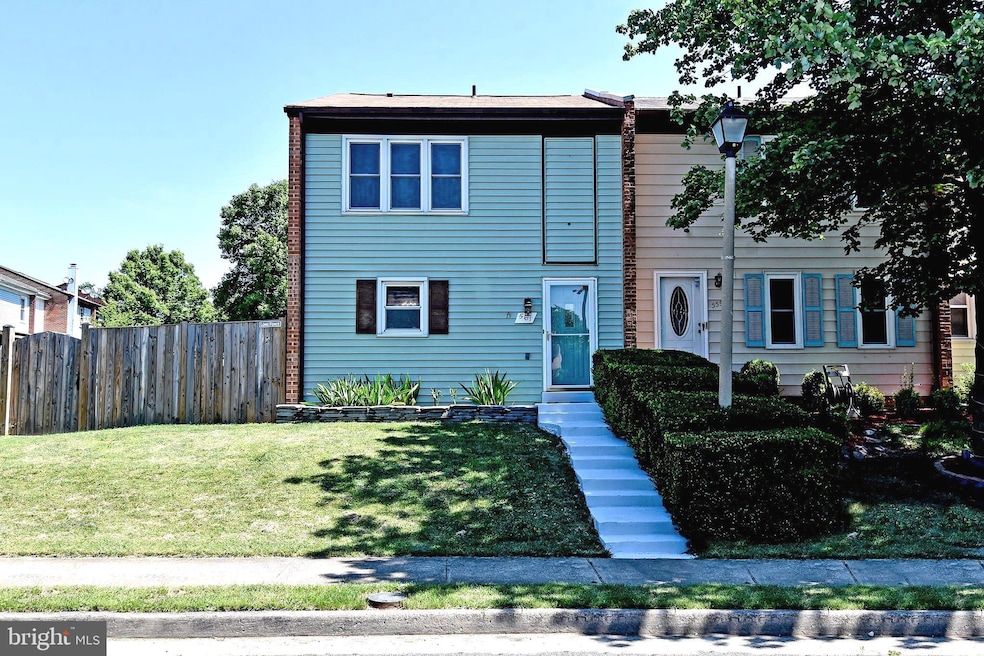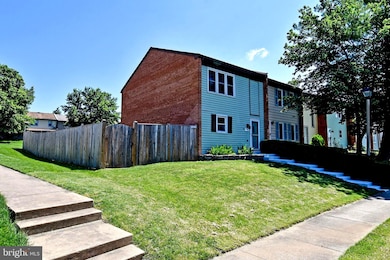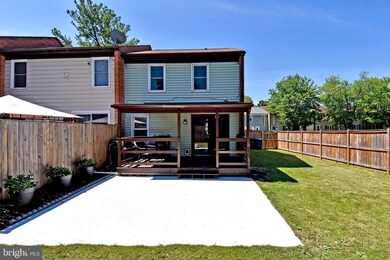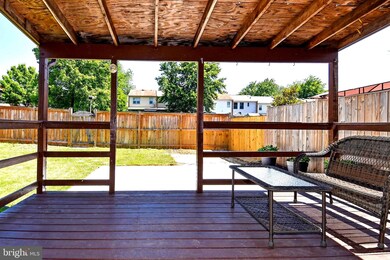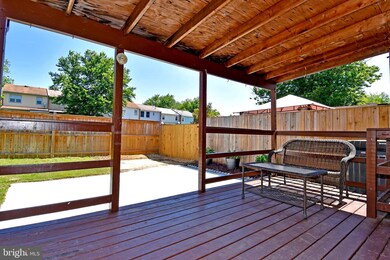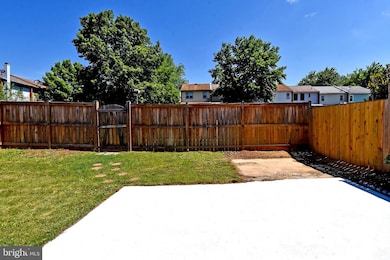
561 Crestwood St SW Leesburg, VA 20175
Estimated Value: $421,000 - $480,992
Highlights
- Deck
- Recreation Room
- Garden View
- Loudoun County High School Rated A-
- Traditional Architecture
- Back Yard Fenced, Front and Side Yard
About This Home
As of July 2020Come home to this charming 3-level end unit town home! It is located in the Town of Leesburg just minutes to shopping, dining, Library, Ida Lee Rec Center, major commuter routes, and other town amenities! As you enter the main level just to the left you will find a bright country kitchen featuring tile backsplash, updated range, large microwave, and a large capacity freezer. Just off the kitchen you will find the dining room and spacious living room which overlooks the large back yard. Extend your living space to the outside and relax on the large covered deck or patio. Main level also offers a large hall closet and a powder room. As you head upstairs you will find a spacious master suite with a full bathroom (with a newly installed shower enclosure), 2 additional bedrooms, and full bathroom off the hall. The upstairs has newly installed carpet! As you proceed to the lower level you will find a built-in bar and a large area can be used as recreation space. The full-size washer and dryer are also located in the lower level. Improvements completed in January 2017 include the roof with ridge vent, all wiring inspected and replaced as needed, installed new attic insulation, replaced attic vents and basement window. Updates in 2018 include the kitchen smooth-top stove, hot water heater, replaced the pressure valve where main water line enters the home, and installed a new wood fence. Updates in 2019 include new tiling in the upstairs hall bathroom, new fixtures, and a new shower door. Most recent improvements (in 2020) include fresh neutral paint palette throughout, wall to wall carpet on the upper level, and master bath shower enclosure.
Last Agent to Sell the Property
Hunt Country Sotheby's International Realty Listed on: 06/30/2020

Townhouse Details
Home Type
- Townhome
Est. Annual Taxes
- $3,675
Year Built
- Built in 1974
Lot Details
- 3,485 Sq Ft Lot
- Back Yard Fenced, Front and Side Yard
- Property is in excellent condition
HOA Fees
- $68 Monthly HOA Fees
Home Design
- Traditional Architecture
- Asphalt Roof
- Wood Siding
Interior Spaces
- Property has 3 Levels
- Ceiling Fan
- Living Room
- Dining Room
- Recreation Room
- Garden Views
- Basement Fills Entire Space Under The House
Kitchen
- Stove
- Microwave
- Freezer
- Dishwasher
- Disposal
Bedrooms and Bathrooms
- 3 Bedrooms
- En-Suite Primary Bedroom
Laundry
- Laundry on lower level
- Dryer
- Washer
Home Security
Parking
- On-Street Parking
- Parking Lot
- 1 Assigned Parking Space
- Unassigned Parking
Schools
- Catoctin Elementary School
- J. L. Simpson Middle School
- Loudoun County High School
Utilities
- Central Heating and Cooling System
- Electric Water Heater
- Municipal Trash
Additional Features
- Deck
- Suburban Location
Listing and Financial Details
- Assessor Parcel Number 232464394000
Community Details
Overview
- Association fees include common area maintenance, management
- Crestwood Hamlet HOA
- Crestwood Hamlet Subdivision
- Property Manager
Pet Policy
- Dogs and Cats Allowed
Security
- Fire and Smoke Detector
Ownership History
Purchase Details
Home Financials for this Owner
Home Financials are based on the most recent Mortgage that was taken out on this home.Purchase Details
Home Financials for this Owner
Home Financials are based on the most recent Mortgage that was taken out on this home.Similar Homes in Leesburg, VA
Home Values in the Area
Average Home Value in this Area
Purchase History
| Date | Buyer | Sale Price | Title Company |
|---|---|---|---|
| Hanna William | $320,000 | Vesta Settlements Llc | |
| Duchesne Raymond | $250,000 | Vesta Settlements Llc |
Mortgage History
| Date | Status | Borrower | Loan Amount |
|---|---|---|---|
| Open | Hanna William | $310,400 | |
| Closed | Hanna William | $310,400 | |
| Previous Owner | Duchesne Raymond | $200,000 |
Property History
| Date | Event | Price | Change | Sq Ft Price |
|---|---|---|---|---|
| 07/31/2020 07/31/20 | Sold | $320,000 | +3.2% | $170 / Sq Ft |
| 07/03/2020 07/03/20 | Pending | -- | -- | -- |
| 06/30/2020 06/30/20 | For Sale | $310,000 | +24.0% | $165 / Sq Ft |
| 10/26/2016 10/26/16 | Sold | $250,000 | -3.8% | $195 / Sq Ft |
| 09/13/2016 09/13/16 | Pending | -- | -- | -- |
| 09/02/2016 09/02/16 | Price Changed | $259,900 | -3.7% | $203 / Sq Ft |
| 08/04/2016 08/04/16 | Price Changed | $269,900 | -1.8% | $211 / Sq Ft |
| 06/28/2016 06/28/16 | For Sale | $274,900 | 0.0% | $215 / Sq Ft |
| 06/20/2016 06/20/16 | Pending | -- | -- | -- |
| 06/17/2016 06/17/16 | For Sale | $274,900 | -- | $215 / Sq Ft |
Tax History Compared to Growth
Tax History
| Year | Tax Paid | Tax Assessment Tax Assessment Total Assessment is a certain percentage of the fair market value that is determined by local assessors to be the total taxable value of land and additions on the property. | Land | Improvement |
|---|---|---|---|---|
| 2024 | $3,564 | $412,010 | $133,500 | $278,510 |
| 2023 | $3,421 | $390,970 | $133,500 | $257,470 |
| 2022 | $3,148 | $353,700 | $103,500 | $250,200 |
| 2021 | $3,199 | $326,440 | $98,500 | $227,940 |
| 2020 | $3,180 | $307,210 | $93,500 | $213,710 |
| 2019 | $3,125 | $299,080 | $78,500 | $220,580 |
| 2018 | $3,042 | $280,370 | $63,500 | $216,870 |
| 2017 | $2,954 | $262,610 | $63,500 | $199,110 |
| 2016 | $2,879 | $251,440 | $0 | $0 |
| 2015 | $454 | $184,640 | $0 | $184,640 |
| 2014 | $436 | $179,490 | $0 | $179,490 |
Agents Affiliated with this Home
-
Jo-Ann Hoovler

Seller's Agent in 2020
Jo-Ann Hoovler
Hunt Country Sotheby's International Realty
(703) 862-9426
12 in this area
23 Total Sales
-
Richie Hanna

Buyer's Agent in 2020
Richie Hanna
RE/MAX Gateway, LLC
(703) 655-9585
5 in this area
171 Total Sales
-
L
Seller's Agent in 2016
Lolita Smart
Belmont Realty
-
Gilda Montel

Buyer's Agent in 2016
Gilda Montel
McEnearney Associates
(540) 454-1022
Map
Source: Bright MLS
MLS Number: VALO414314
APN: 232-46-4394
- 0 First St SW
- 209 Natural Terrace SW
- 7 First St SW
- 950 Warlander Dr SW
- 431 S King St
- 257 Davis Ave SW
- 122 Belmont Dr SW
- 119 Maximillian Ct SW
- 119 Meherrin Terrace SW
- 2 Stationmaster St SE Unit 301
- 2 Stationmaster St SE Unit 302
- 333 Harrison St SE
- 321 Harrison St SE
- 426 Ironsides Square SE
- 259 Crescent Station Terrace SE
- 243 Loudoun St SW Unit F
- 274 Train Whistle Terrace SE
- 209 Primrose Ct SW
- 122 Muffin Ct SE
- 330 Loudoun St SW
- 561 Crestwood St SW
- 557 Crestwood St SW
- 555 Crestwood St SW
- 155 Marlow St SW
- 157 Marlow St SW
- 553 Crestwood St SW
- 153 Marlow St SW
- 151 Marlow St SW
- 551 Crestwood St SW
- 149 Marlow St SW
- 147 Marlow St SW
- 549 Crestwood St SW
- 145 Marlow St SW
- 562 Crestwood St SW
- 564 Crestwood St SW
- 143 Marlow St SW
- 566 Crestwood St SW
- 117 Marlow St SW
- 119 Marlow St SW
- 115 Marlow St SW
