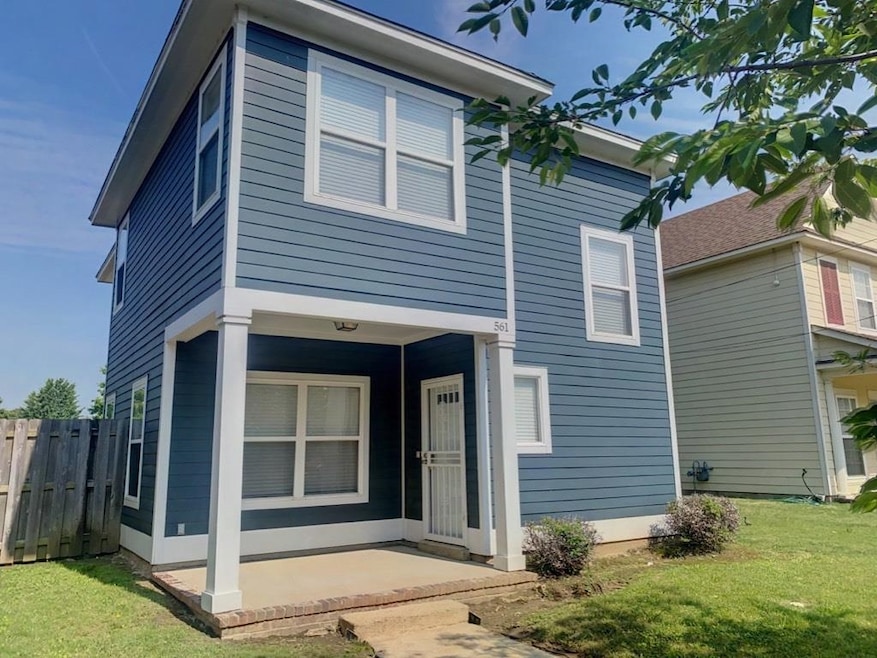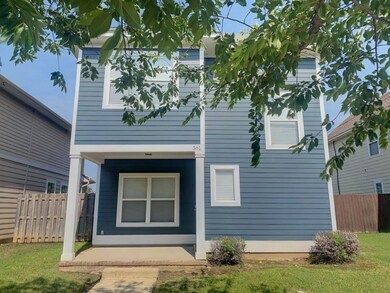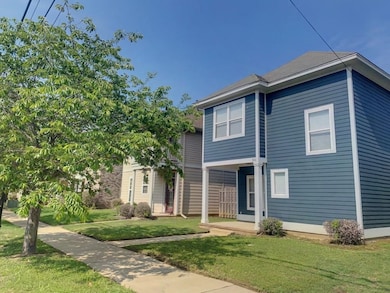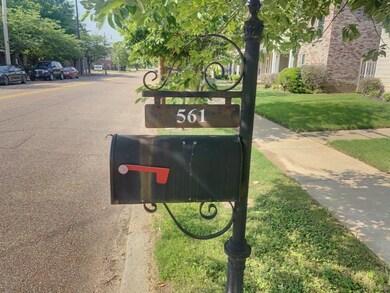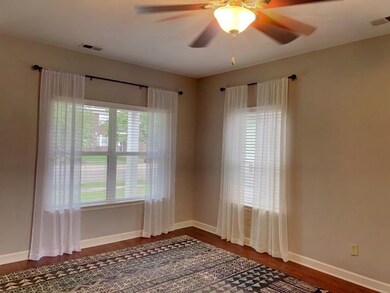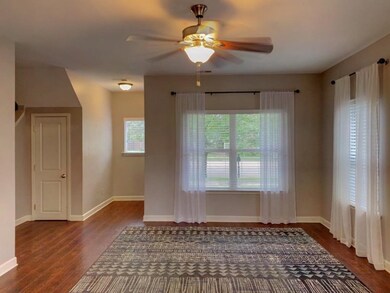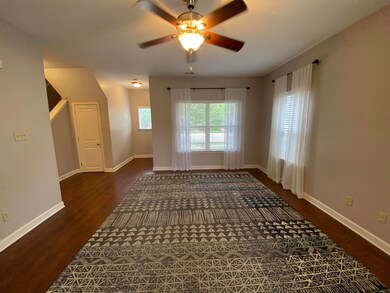
561 N 2nd St Memphis, TN 38105
Uptown Memphis NeighborhoodHighlights
- Updated Kitchen
- Great Room
- Some Wood Windows
- Williamsburg Architecture
- Den
- 3-minute walk to Greenlaw Park
About This Home
As of July 2023One step inside and you'll say wow! Home features large great room and open formal dining room. The home is light and airy and is in excellent move in ready condition. This home is located within walking distance to St.Jude and Mud Island River Walk. All appliances stay. Thanks for Viewing.
Last Agent to Sell the Property
MidSouth Residential, LLC License #251451 Listed on: 05/23/2023
Home Details
Home Type
- Single Family
Est. Annual Taxes
- $1,317
Year Built
- Built in 2005
Lot Details
- 4,356 Sq Ft Lot
- Lot Dimensions are 35x125
- Wood Fence
- Landscaped
- Level Lot
Parking
- Driveway
Home Design
- Williamsburg Architecture
- Slab Foundation
- Composition Shingle Roof
Interior Spaces
- 1,600-1,799 Sq Ft Home
- 1,613 Sq Ft Home
- 2-Story Property
- Smooth Ceilings
- Some Wood Windows
- Double Pane Windows
- Window Treatments
- Entrance Foyer
- Great Room
- Dining Room
- Den
- Storage Room
- Laundry closet
- Attic Access Panel
- Fire and Smoke Detector
Kitchen
- Updated Kitchen
- Eat-In Kitchen
- Breakfast Bar
- Oven or Range
- Cooktop
- Microwave
- Dishwasher
- Disposal
Flooring
- Partially Carpeted
- Laminate
- Tile
Bedrooms and Bathrooms
- 3 Bedrooms
- Primary bedroom located on second floor
- All Upper Level Bedrooms
- Split Bedroom Floorplan
- Walk-In Closet
- Primary Bathroom is a Full Bathroom
Outdoor Features
- Patio
Utilities
- Two cooling system units
- Central Heating and Cooling System
- Heating System Uses Gas
- Gas Water Heater
Community Details
- Malone Park Resub Of Lots 33 36 Greenlaw Subdivision
Listing and Financial Details
- Assessor Parcel Number 001062 A00002
Ownership History
Purchase Details
Home Financials for this Owner
Home Financials are based on the most recent Mortgage that was taken out on this home.Purchase Details
Home Financials for this Owner
Home Financials are based on the most recent Mortgage that was taken out on this home.Purchase Details
Home Financials for this Owner
Home Financials are based on the most recent Mortgage that was taken out on this home.Similar Homes in Memphis, TN
Home Values in the Area
Average Home Value in this Area
Purchase History
| Date | Type | Sale Price | Title Company |
|---|---|---|---|
| Warranty Deed | $240,000 | Regency Title & Escrow | |
| Warranty Deed | $135,900 | Closetrak Closing & Title S | |
| Warranty Deed | $148,000 | Community Equity & Title Inc |
Mortgage History
| Date | Status | Loan Amount | Loan Type |
|---|---|---|---|
| Open | $180,000 | Construction | |
| Previous Owner | $168,000 | New Conventional | |
| Previous Owner | $108,720 | New Conventional | |
| Previous Owner | $92,900 | New Conventional | |
| Previous Owner | $10,000 | Unknown | |
| Previous Owner | $103,900 | Fannie Mae Freddie Mac | |
| Closed | $39,072 | No Value Available |
Property History
| Date | Event | Price | Change | Sq Ft Price |
|---|---|---|---|---|
| 10/06/2023 10/06/23 | Rented | $1,900 | -4.8% | -- |
| 09/07/2023 09/07/23 | Price Changed | $1,995 | -4.8% | $1 / Sq Ft |
| 09/06/2023 09/06/23 | Price Changed | $2,095 | +5.0% | $1 / Sq Ft |
| 08/29/2023 08/29/23 | Price Changed | $1,995 | -5.0% | $1 / Sq Ft |
| 08/22/2023 08/22/23 | Price Changed | $2,100 | +0.2% | $1 / Sq Ft |
| 08/07/2023 08/07/23 | Price Changed | $2,095 | -4.6% | $1 / Sq Ft |
| 08/03/2023 08/03/23 | Price Changed | $2,195 | -4.4% | $1 / Sq Ft |
| 08/01/2023 08/01/23 | For Rent | $2,295 | 0.0% | -- |
| 07/27/2023 07/27/23 | Sold | $240,000 | -9.4% | $150 / Sq Ft |
| 05/27/2023 05/27/23 | Pending | -- | -- | -- |
| 05/27/2023 05/27/23 | Price Changed | $265,000 | +6.0% | $166 / Sq Ft |
| 05/23/2023 05/23/23 | For Sale | $249,900 | +83.9% | $156 / Sq Ft |
| 03/24/2015 03/24/15 | Sold | $135,900 | 0.0% | $97 / Sq Ft |
| 02/23/2015 02/23/15 | Pending | -- | -- | -- |
| 01/28/2015 01/28/15 | For Sale | $135,900 | -- | $97 / Sq Ft |
Tax History Compared to Growth
Tax History
| Year | Tax Paid | Tax Assessment Tax Assessment Total Assessment is a certain percentage of the fair market value that is determined by local assessors to be the total taxable value of land and additions on the property. | Land | Improvement |
|---|---|---|---|---|
| 2025 | $1,317 | $57,550 | $8,125 | $49,425 |
| 2024 | $1,317 | $38,850 | $6,350 | $32,500 |
| 2023 | $2,367 | $38,850 | $6,350 | $32,500 |
| 2022 | $2,367 | $38,850 | $6,350 | $32,500 |
| 2021 | $2,394 | $38,850 | $6,350 | $32,500 |
| 2020 | $2,378 | $32,825 | $6,350 | $26,475 |
| 2019 | $2,379 | $32,825 | $6,350 | $26,475 |
| 2018 | $2,378 | $32,825 | $6,350 | $26,475 |
| 2017 | $1,349 | $32,825 | $6,350 | $26,475 |
| 2016 | $1,362 | $31,175 | $0 | $0 |
| 2014 | $1,362 | $31,175 | $0 | $0 |
Agents Affiliated with this Home
-
Dan Craddock

Seller's Agent in 2023
Dan Craddock
MidSouth Residential, LLC
(901) 461-3302
3 in this area
67 Total Sales
-
Zakiyyah Langford
Z
Seller's Agent in 2023
Zakiyyah Langford
MLE Realty, LLC
(901) 599-2883
1 in this area
15 Total Sales
-
Dianne Person

Seller's Agent in 2015
Dianne Person
Crye-Leike
(901) 359-8009
122 Total Sales
Map
Source: Memphis Area Association of REALTORS®
MLS Number: 10148540
APN: 00-1062-A0-0002
- 105 Looney Ave
- 632 N 3rd St
- 426 N Front St Unit 301A
- 269 Looney Ave
- 506 N 6th St
- 147 Harbor Point Ln
- 137 Harbor Point Ln
- 688 Marina Cottage Dr
- 226 Chelsea Ave
- 676 Marina Cottage Dr
- 316 Keel Ave
- 859 Harbor Isle Cir E
- 121 Harbor Town Blvd
- 785 Harbor Isle Cir W
- 182 Harbor Isle Cir N
- 128 Harbor Town Blvd
- 789 Harbor Isle Cir W
- 876 N 3rd St
- 154 Harbor Ridge Ln N
- 123 Harbor Ridge Ln S
