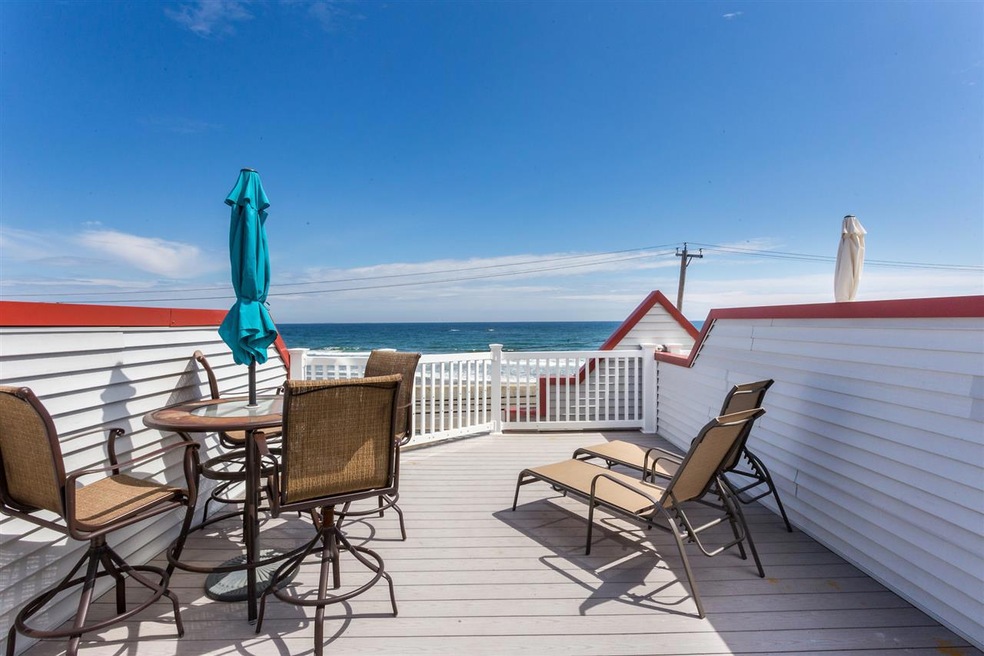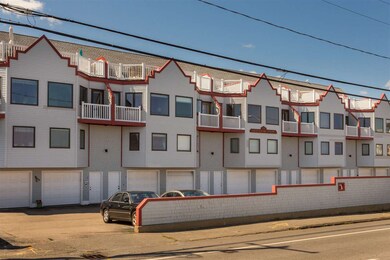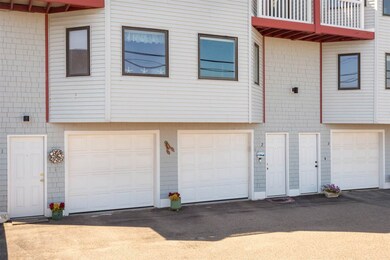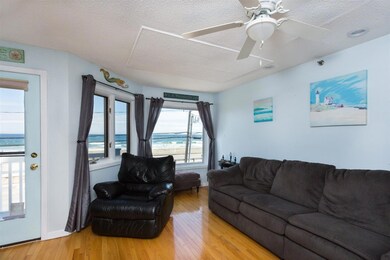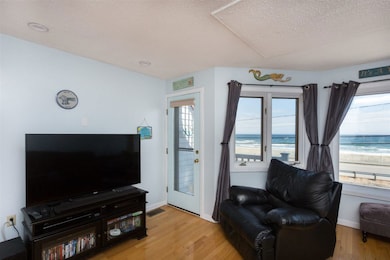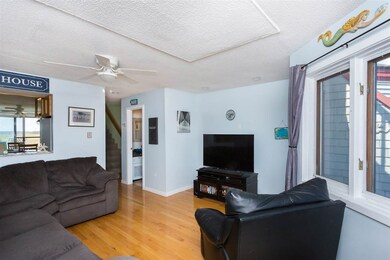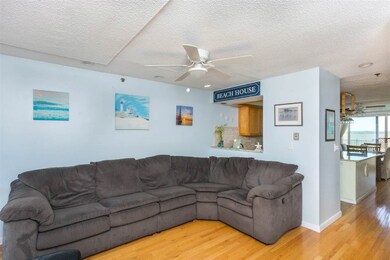
561 Ocean Blvd Unit 2 Hampton, NH 03842
Hampton Beach NeighborhoodEstimated Value: $620,000 - $743,000
Highlights
- Water Views
- Deck
- Balcony
- Adeline C. Marston Elementary School Rated A-
- Wood Flooring
- Skylights
About This Home
As of October 2017BACK ON THE MARKET! One buyer's loss could be your gain! Are you looking for a prime North Beach location with amazing views to match? Here it is! Not only are the views great, but this condo has a charming interior too. You'll love the recently updated kitchen with granite countertops and large island, beautiful tile backsplash and a great open layout that flows front to back from the living room to the dining room. Perfect for entertaining! Enjoy the scenic marsh views off the dining room, and stunning ocean views from the living room - you'll never get sick of living here! Upstairs there is a spacious family room with roof deck looking over the Atlantic. This beach oasis is conveniently located close to Route 101 and I-95. Unit includes two garage spots and one reserved parking lot spot. Pets are allowed with board approval.
Last Agent to Sell the Property
Jesse Davies
EXP Realty License #070046 Listed on: 09/01/2017

Townhouse Details
Home Type
- Townhome
Est. Annual Taxes
- $6,040
Year Built
- Built in 1983
HOA Fees
- $325 Monthly HOA Fees
Parking
- 2 Car Garage
- Tuck Under Parking
- Shared Driveway
- Assigned Parking
Home Design
- Concrete Foundation
- Wood Frame Construction
- Shingle Roof
- Wood Siding
Interior Spaces
- 2-Story Property
- Skylights
- Combination Kitchen and Dining Room
- Water Views
Kitchen
- Gas Range
- Microwave
- Dishwasher
Flooring
- Wood
- Carpet
- Tile
Bedrooms and Bathrooms
- 2 Bedrooms
Outdoor Features
- Balcony
- Deck
Utilities
- Forced Air Heating System
- Heating System Uses Natural Gas
- 100 Amp Service
- Electric Water Heater
Community Details
- Master Insurance
- Ocean Meadow Townhouse Condos
Listing and Financial Details
- Legal Lot and Block 2 / 10
Ownership History
Purchase Details
Home Financials for this Owner
Home Financials are based on the most recent Mortgage that was taken out on this home.Purchase Details
Home Financials for this Owner
Home Financials are based on the most recent Mortgage that was taken out on this home.Purchase Details
Home Financials for this Owner
Home Financials are based on the most recent Mortgage that was taken out on this home.Purchase Details
Home Financials for this Owner
Home Financials are based on the most recent Mortgage that was taken out on this home.Similar Homes in Hampton, NH
Home Values in the Area
Average Home Value in this Area
Purchase History
| Date | Buyer | Sale Price | Title Company |
|---|---|---|---|
| Chase Stephen A | $390,000 | -- | |
| Cottenmyre Ft | $370,000 | -- | |
| Leslie Debra L | $325,000 | -- | |
| Ross John T | $195,000 | -- |
Mortgage History
| Date | Status | Borrower | Loan Amount |
|---|---|---|---|
| Open | Chase Stephen A | $295,800 | |
| Closed | Chase Stephen A | $311,999 | |
| Previous Owner | Cottenmyre John K | $280,000 | |
| Previous Owner | Ross John T | $351,500 | |
| Previous Owner | Ross John T | $180,000 | |
| Previous Owner | Ross John T | $185,000 | |
| Previous Owner | Ross John T | $146,250 |
Property History
| Date | Event | Price | Change | Sq Ft Price |
|---|---|---|---|---|
| 10/20/2017 10/20/17 | Sold | $389,999 | +2.6% | $324 / Sq Ft |
| 09/01/2017 09/01/17 | For Sale | $379,999 | +2.7% | $316 / Sq Ft |
| 06/15/2015 06/15/15 | Sold | $370,000 | -2.6% | $307 / Sq Ft |
| 04/28/2015 04/28/15 | Pending | -- | -- | -- |
| 04/02/2015 04/02/15 | For Sale | $379,900 | -- | $316 / Sq Ft |
Tax History Compared to Growth
Tax History
| Year | Tax Paid | Tax Assessment Tax Assessment Total Assessment is a certain percentage of the fair market value that is determined by local assessors to be the total taxable value of land and additions on the property. | Land | Improvement |
|---|---|---|---|---|
| 2024 | $8,412 | $682,800 | $0 | $682,800 |
| 2023 | $6,538 | $390,300 | $0 | $390,300 |
| 2022 | $6,182 | $390,300 | $0 | $390,300 |
| 2021 | $6,182 | $390,300 | $0 | $390,300 |
| 2020 | $6,217 | $390,300 | $0 | $390,300 |
| 2019 | $6,249 | $390,300 | $0 | $390,300 |
| 2018 | $6,393 | $375,600 | $0 | $375,600 |
| 2017 | $6,149 | $375,600 | $0 | $375,600 |
| 2016 | $6,040 | $375,600 | $0 | $375,600 |
| 2015 | $6,005 | $313,400 | $0 | $313,400 |
| 2014 | $5,738 | $313,400 | $0 | $313,400 |
Agents Affiliated with this Home
-

Seller's Agent in 2017
Jesse Davies
EXP Realty
(603) 978-1335
-
Kathy Hannagan

Buyer's Agent in 2017
Kathy Hannagan
Coldwell Banker Realty Portsmouth NH
(603) 475-2988
2 in this area
55 Total Sales
-
Lauren Stone

Seller's Agent in 2015
Lauren Stone
Carey Giampa, LLC/Rye
(603) 944-1368
63 in this area
363 Total Sales
-

Buyer's Agent in 2015
Bill Bedingfield
BHG Masiello Durham
(603) 396-4342
Map
Source: PrimeMLS
MLS Number: 4656679
APN: HMPT-000245-000000-000010-000002
- 591 Ocean Blvd Unit 6
- 522 Ocean Blvd Unit 10
- 522 Ocean Blvd Unit 11
- 522 Ocean Blvd Unit 5
- 595 Ocean Blvd
- 597 Ocean Blvd
- 19 Dumas Ave Unit 3
- 511 Ocean Blvd Unit 15
- 605 Ocean Blvd Unit 1
- 611 Ocean Blvd Unit 7
- 611 Ocean Blvd Unit 3
- 5 Great Boars Head Ave
- 501 Ocean Blvd Unit 1
- 31 Cliff Ave
- 465 Ocean Blvd Unit 502
- 465 Ocean Blvd Unit 201
- 465 Ocean Blvd Unit 401
- 703 Ocean Blvd Unit 303
- 463 Ocean Blvd Unit B7
- 461 Ocean Blvd Unit A7
- 561 Ocean Blvd Unit 9
- 561 Ocean Blvd Unit 8
- 561 Ocean Blvd Unit 7
- 561 Ocean Blvd Unit 6
- 561 Ocean Blvd Unit 5
- 561 Ocean Blvd Unit 4
- 561 Ocean Blvd Unit 3
- 561 Ocean Blvd Unit 2
- 561 Ocean Blvd Unit 10
- 561 Ocean Blvd Unit 1
- 563 Ocean Blvd
- 555 Ocean Blvd Unit 206
- 567 Ocean Blvd Unit 206
- 567 Ocean Blvd
- 567 Ocean Blvd Unit 212
- 567 Ocean Blvd Unit 211
- 567 Ocean Blvd Unit 210
- 567 Ocean Blvd Unit 209
- 567 Ocean Blvd Unit 208
- 567 Ocean Blvd Unit 207
