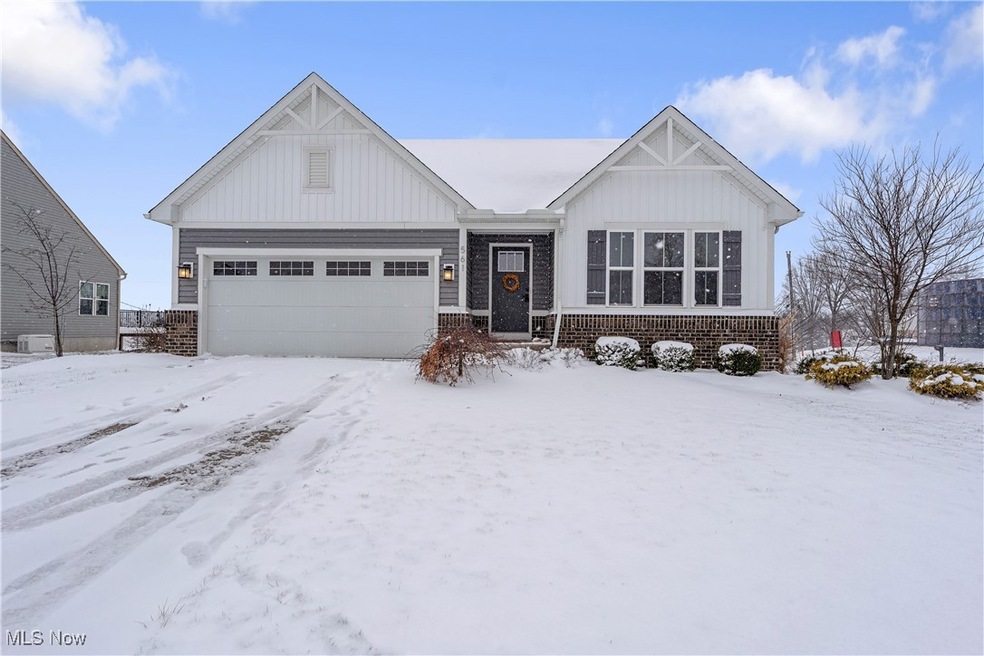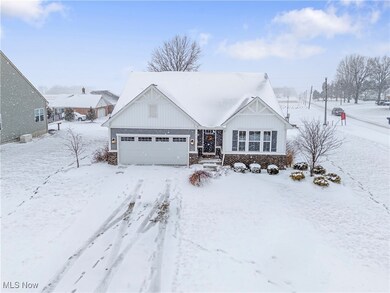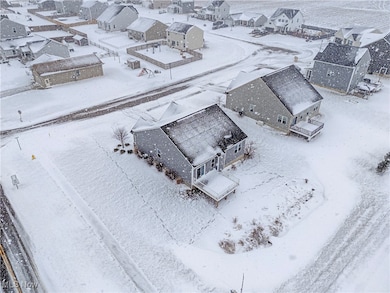
561 Oliver Way Rittman, OH 44270
Highlights
- Deck
- 2 Car Attached Garage
- Gas Fireplace
- No HOA
- Forced Air Heating and Cooling System
- 1-Story Property
About This Home
As of March 2025The sunset & sunrise will take your breath away right here in your new home! Welcome home to this newer built ranch located in Rittman, Ohio! Nestled in the Sun Vista Estate community, you have city water and sewer but still have those countryside views! Upon entry you are immediately greeted by a foyer that takes you to the first two bedrooms and a full bath. Heading deeper inside the house, you will notice how open and flowing the Great Room and eat-in kitchen space is. Kitchen has ample countertop space and cabinets throughout. Gorgeous granite countertops throughout kitchen area, with large center island, perfect for entertaining. Eat in kitchen area, with sliding glass door leads to oversized deck, with picturesque views. Large great room outside of master suite, with gas fireplace for those cozy winter nights. Master suite has large walk in closet, with separate full bath, double vanities and oversized walk in shower. Located off garage entry is an mudroom with your laundry space and access to a full basement, with lots of potential. Perfect for storage or can be finished off for more living space. Basement has already been plumbed for another bathroom. Garage is a large 2 car garage, with door opener and extra storage as well. This home is truly an Amazing find, and waiting for its next owner(s) to call it home. Call today to schedule your showing before this one too, is SOLD!
Last Agent to Sell the Property
Platinum Real Estate Brokerage Phone: 216-210-2984 License #2012002793 Listed on: 01/05/2025

Home Details
Home Type
- Single Family
Est. Annual Taxes
- $4,005
Year Built
- Built in 2020
Lot Details
- 0.34 Acre Lot
- Lot Dimensions are 94x157
Parking
- 2 Car Attached Garage
- Running Water Available in Garage
- Garage Door Opener
Home Design
- Brick Exterior Construction
- Fiberglass Roof
- Asphalt Roof
- Vinyl Siding
Interior Spaces
- 1,404 Sq Ft Home
- 1-Story Property
- Gas Fireplace
- Unfinished Basement
- Basement Fills Entire Space Under The House
Kitchen
- Range
- Microwave
- Dishwasher
- Disposal
Bedrooms and Bathrooms
- 3 Main Level Bedrooms
- 2 Full Bathrooms
Outdoor Features
- Deck
Utilities
- Forced Air Heating and Cooling System
- Heating System Uses Gas
Community Details
- No Home Owners Association
- Sun Vista Estate Subdivision
Listing and Financial Details
- Assessor Parcel Number 63-03384-025
Ownership History
Purchase Details
Home Financials for this Owner
Home Financials are based on the most recent Mortgage that was taken out on this home.Purchase Details
Home Financials for this Owner
Home Financials are based on the most recent Mortgage that was taken out on this home.Purchase Details
Home Financials for this Owner
Home Financials are based on the most recent Mortgage that was taken out on this home.Purchase Details
Purchase Details
Similar Homes in Rittman, OH
Home Values in the Area
Average Home Value in this Area
Purchase History
| Date | Type | Sale Price | Title Company |
|---|---|---|---|
| Deed | $320,000 | None Listed On Document | |
| Warranty Deed | $300,000 | None Listed On Document | |
| Limited Warranty Deed | $244,600 | Title First Agency | |
| Limited Warranty Deed | $42,500 | Nvr Title Agency Llc | |
| Quit Claim Deed | -- | None Available |
Mortgage History
| Date | Status | Loan Amount | Loan Type |
|---|---|---|---|
| Open | $170,000 | New Conventional | |
| Previous Owner | $200,000 | Construction | |
| Previous Owner | $149,000 | New Conventional | |
| Previous Owner | $144,555 | New Conventional |
Property History
| Date | Event | Price | Change | Sq Ft Price |
|---|---|---|---|---|
| 03/07/2025 03/07/25 | Sold | $320,000 | 0.0% | $228 / Sq Ft |
| 01/24/2025 01/24/25 | Pending | -- | -- | -- |
| 01/05/2025 01/05/25 | For Sale | $320,000 | +6.7% | $228 / Sq Ft |
| 09/20/2023 09/20/23 | Sold | $300,000 | -4.7% | $214 / Sq Ft |
| 08/27/2023 08/27/23 | Pending | -- | -- | -- |
| 08/21/2023 08/21/23 | For Sale | $314,900 | -- | $224 / Sq Ft |
Tax History Compared to Growth
Tax History
| Year | Tax Paid | Tax Assessment Tax Assessment Total Assessment is a certain percentage of the fair market value that is determined by local assessors to be the total taxable value of land and additions on the property. | Land | Improvement |
|---|---|---|---|---|
| 2024 | $4,017 | $98,090 | $22,150 | $75,940 |
| 2023 | $4,017 | $98,090 | $22,150 | $75,940 |
| 2022 | $3,422 | $74,310 | $16,780 | $57,530 |
| 2021 | $3,552 | $74,310 | $16,780 | $57,530 |
| 2020 | $618 | $12,590 | $12,590 | $0 |
| 2019 | $450 | $8,810 | $8,810 | $0 |
Agents Affiliated with this Home
-
Scott Tinlin

Seller's Agent in 2025
Scott Tinlin
Platinum Real Estate
(216) 210-2984
1 in this area
583 Total Sales
-
Jeremy Ruth

Buyer's Agent in 2025
Jeremy Ruth
Gem Real Estate Assoc., Inc.
(330) 204-0062
1 in this area
68 Total Sales
-
Amanda Ondrey

Seller's Agent in 2023
Amanda Ondrey
M. C. Real Estate
(330) 802-9618
17 in this area
546 Total Sales
-
Tyson Hartzler

Buyer's Agent in 2023
Tyson Hartzler
Keller Williams Chervenic Rlty
(330) 786-5493
19 in this area
1,129 Total Sales
Map
Source: MLS Now
MLS Number: 5092854
APN: 63-03384-025


