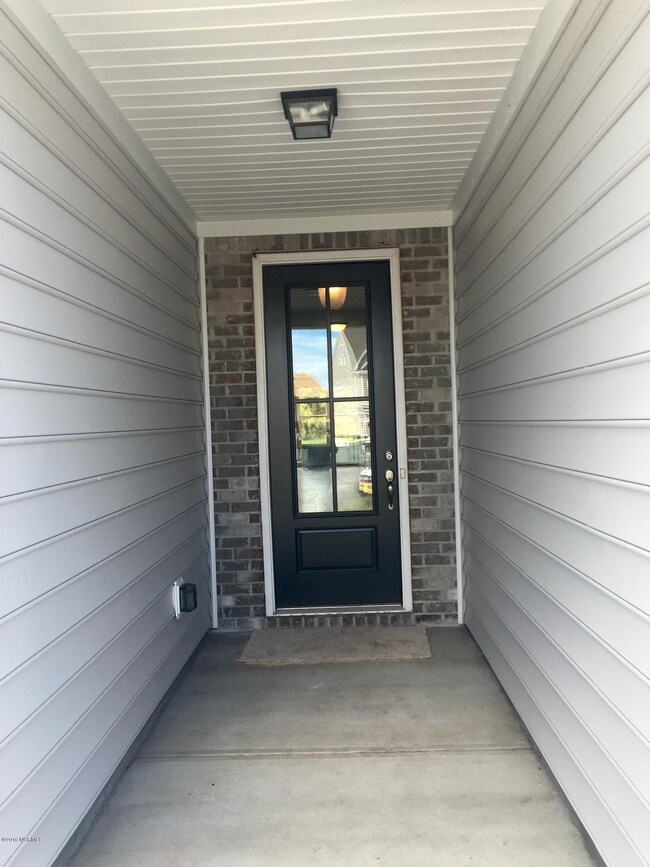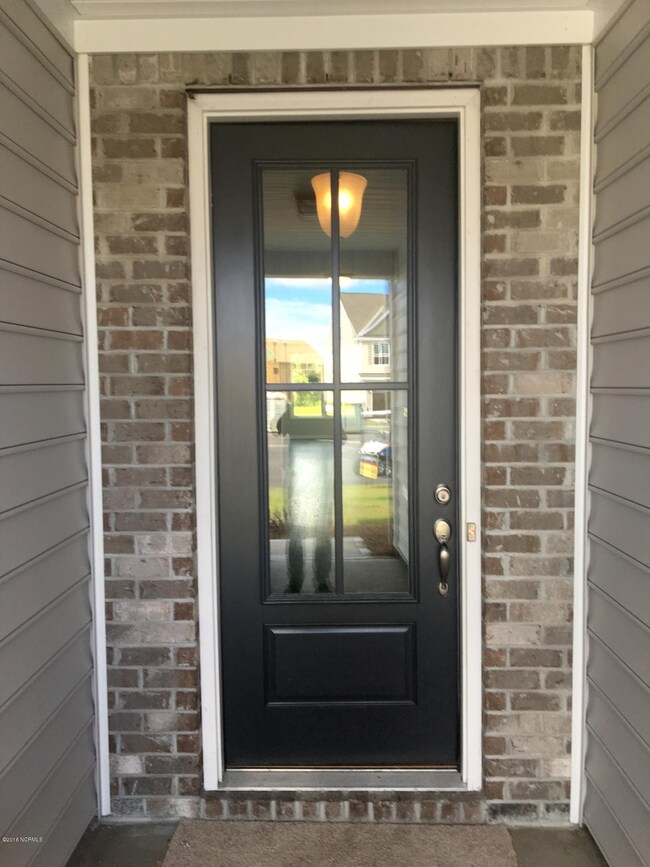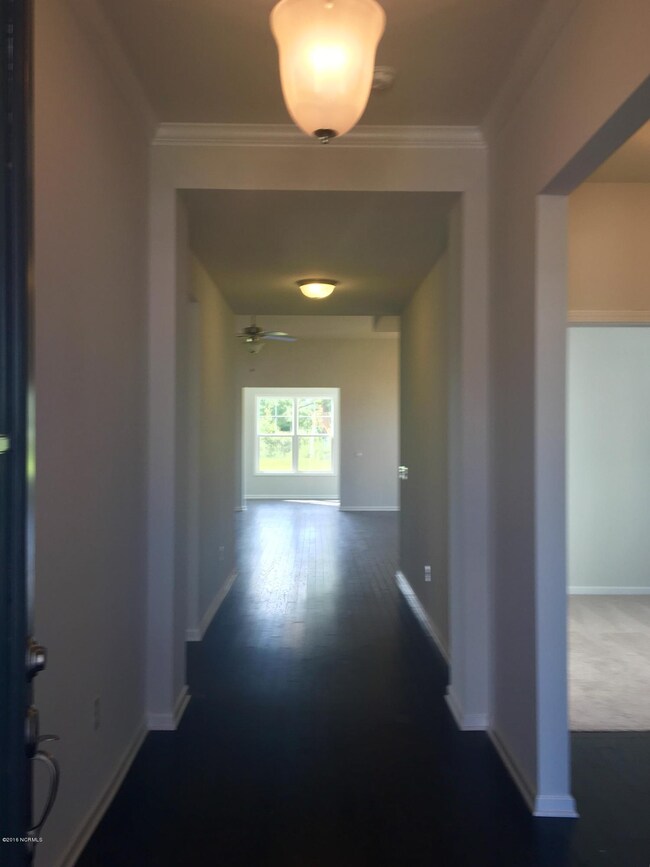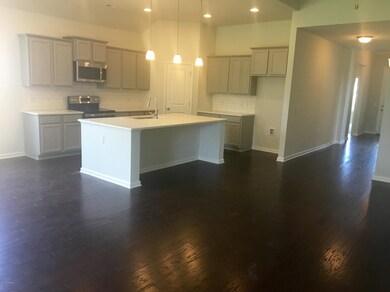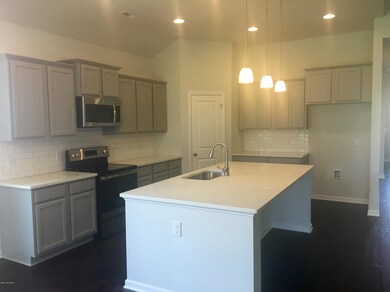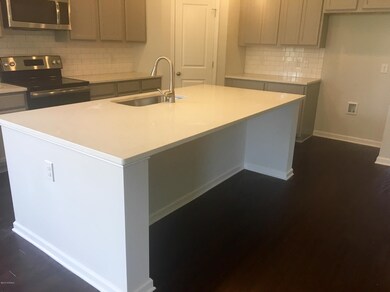
561 Steele Loop Wilmington, NC 28411
Highlights
- Wood Flooring
- Mud Room
- Porch
- Porters Neck Elementary School Rated A-
- Home Office
- Tray Ceiling
About This Home
As of September 2020The Litchfield plan by DR Horton is designed for easy living with an open floor plan. This one story ranch has 10' ft. ceilings with 3 bedrooms, 2 baths, family room, dining room,kitchen, foyer, den / study and covered back porch. We added a sunroom to this plan for additional square footage. The kitchen has granite counter tops with stainless appliances and can lights. Wood floors in great room, dining, kitchen, and tile in bath rooms. Master Bathroom has garden tub plus walk in shower and double vanity. We offer $3,000 seller paid closing costs with preferred lender. Estimated completion date is in July.
Last Buyer's Agent
Mark Abraham
Keller Williams Innovate-Wilmington License #289601
Home Details
Home Type
- Single Family
Est. Annual Taxes
- $1,550
Year Built
- Built in 2016
Lot Details
- 8,712 Sq Ft Lot
- Lot Dimensions are 63x110x62x110
- Property fronts a private road
- Property is zoned R-15
HOA Fees
- $31 Monthly HOA Fees
Home Design
- Slab Foundation
- Wood Frame Construction
- Shingle Roof
- Vinyl Siding
- Stick Built Home
Interior Spaces
- 2,028 Sq Ft Home
- 1-Story Property
- Tray Ceiling
- Ceiling height of 9 feet or more
- Ceiling Fan
- Gas Log Fireplace
- Mud Room
- Combination Dining and Living Room
- Home Office
- Laundry Room
Kitchen
- Built-In Microwave
- Dishwasher
- Disposal
Flooring
- Wood
- Carpet
- Tile
- Vinyl Plank
Bedrooms and Bathrooms
- 3 Bedrooms
- 2 Full Bathrooms
Parking
- 2 Car Attached Garage
- Driveway
Outdoor Features
- Screened Patio
- Porch
Utilities
- Forced Air Heating and Cooling System
- Electric Water Heater
Listing and Financial Details
- Tax Lot 24
Community Details
Overview
- Reserve At West Bay Subdivision
- Maintained Community
Security
- Resident Manager or Management On Site
Ownership History
Purchase Details
Home Financials for this Owner
Home Financials are based on the most recent Mortgage that was taken out on this home.Purchase Details
Home Financials for this Owner
Home Financials are based on the most recent Mortgage that was taken out on this home.Similar Homes in Wilmington, NC
Home Values in the Area
Average Home Value in this Area
Purchase History
| Date | Type | Sale Price | Title Company |
|---|---|---|---|
| Warranty Deed | $298,000 | None Available | |
| Special Warranty Deed | $258,000 | None Available |
Mortgage History
| Date | Status | Loan Amount | Loan Type |
|---|---|---|---|
| Open | $304,854 | VA | |
| Previous Owner | $253,326 | FHA |
Property History
| Date | Event | Price | Change | Sq Ft Price |
|---|---|---|---|---|
| 09/14/2022 09/14/22 | Rented | $2,100 | 0.0% | -- |
| 09/07/2022 09/07/22 | For Rent | $2,100 | 0.0% | -- |
| 09/14/2020 09/14/20 | Sold | $298,000 | -9.7% | $138 / Sq Ft |
| 08/12/2020 08/12/20 | Pending | -- | -- | -- |
| 06/23/2020 06/23/20 | For Sale | $329,900 | +27.9% | $153 / Sq Ft |
| 12/22/2016 12/22/16 | Sold | $258,000 | -9.2% | $127 / Sq Ft |
| 10/27/2016 10/27/16 | Pending | -- | -- | -- |
| 04/16/2016 04/16/16 | For Sale | $284,040 | -- | $140 / Sq Ft |
Tax History Compared to Growth
Tax History
| Year | Tax Paid | Tax Assessment Tax Assessment Total Assessment is a certain percentage of the fair market value that is determined by local assessors to be the total taxable value of land and additions on the property. | Land | Improvement |
|---|---|---|---|---|
| 2023 | $1,550 | $286,900 | $73,600 | $213,300 |
| 2022 | $1,560 | $286,900 | $73,600 | $213,300 |
| 2021 | $1,579 | $286,900 | $73,600 | $213,300 |
| 2020 | $1,540 | $243,500 | $55,000 | $188,500 |
| 2019 | $1,540 | $243,500 | $55,000 | $188,500 |
| 2018 | $1,540 | $243,500 | $55,000 | $188,500 |
| 2017 | $1,577 | $243,500 | $55,000 | $188,500 |
Agents Affiliated with this Home
-
David Dougherty
D
Seller's Agent in 2022
David Dougherty
DDH Realty, LLC
(910) 465-3108
-
Pete Vinal

Seller's Agent in 2020
Pete Vinal
Peter S Vinal Realty & Associates
(910) 264-1804
1 in this area
23 Total Sales
-
Wayne Bigg

Buyer's Agent in 2020
Wayne Bigg
BlueCoast Realty Corporation
(910) 264-4921
10 in this area
188 Total Sales
-
John Mcnair
J
Seller's Agent in 2016
John Mcnair
D.R. Horton, Inc
(910) 742-7946
165 Total Sales
-
M
Buyer's Agent in 2016
Mark Abraham
Keller Williams Innovate-Wilmington
Map
Source: Hive MLS
MLS Number: 100009243
APN: R04400-001-624-000
- 576 Steele Loop
- 7408 Darius Dr
- 7317 Woodhall Dr
- 506 Orbison Dr
- 7428 Chipley Dr
- 7308 Peppercorn Ct
- 2705 Wooler Ct
- 533 Foxfield Ct
- 416 Point View Ct
- 2705 Mascot Ct
- 415 Point View Ct
- 7456 Courtney Pines Rd
- 443 Foxfield Ct
- 435 Foxfield Ct
- 406 Endicott Ct
- 7306 Charred Pine Dr
- 2824 White Rd
- 7321 Haskell Ct
- 2715 Ashby Dr
- 7315 Konlack Ct

