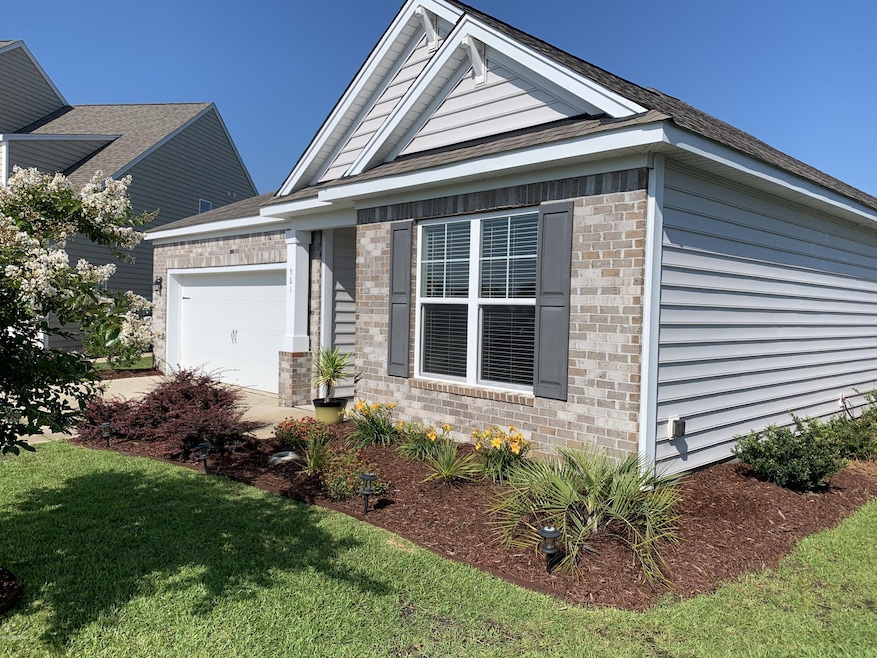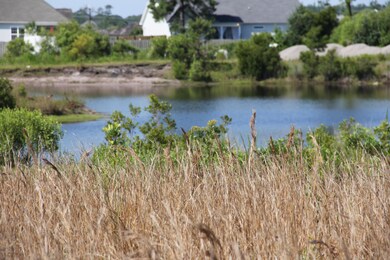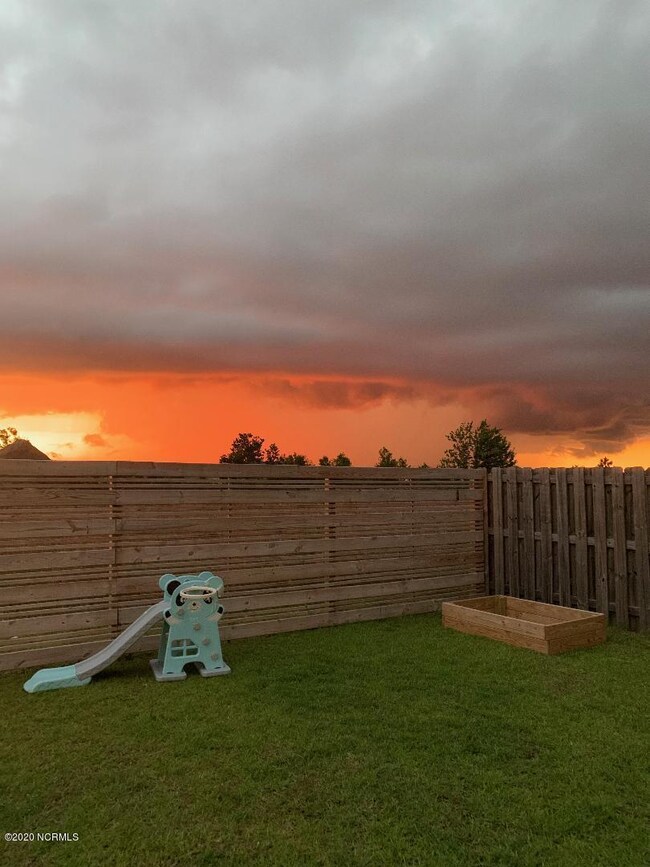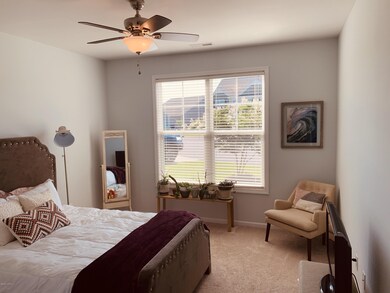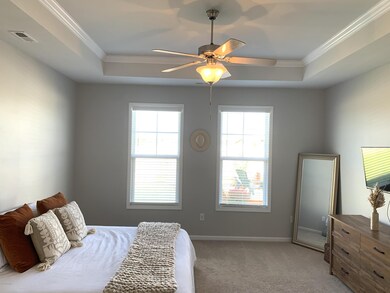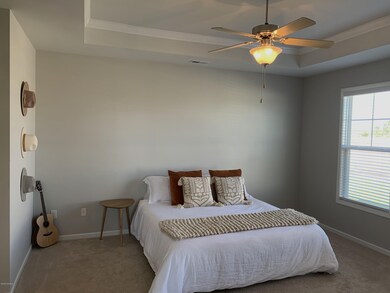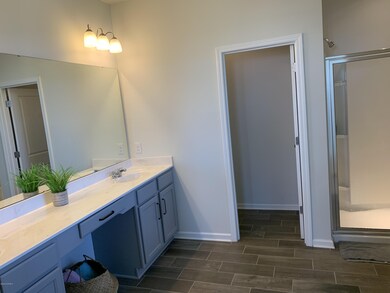
561 Steele Loop Wilmington, NC 28411
Highlights
- Wood Flooring
- Sun or Florida Room
- Thermal Windows
- Porters Neck Elementary School Rated A-
- Home Office
- Cul-De-Sac
About This Home
As of September 2020This beautiful home is a quality built home, the litchfield plan with many upgrades. Located in the west bay estates, very close access to everything. This 3 bedroom, 2 bath ranch home comes with amazing 10' plus tall ceilings and a very open concept. In this large kitchen area there is a huge beautiful center island with Quartz counter tops & stainless steel appliances and not to mention the 6-stage superb taste high capacity under sink reverse osmosis drinking water filter system with alkaline remineralization-natural ph for your water. There are beautiful pre-engineered hardwood floors thru out kitchen and living and sunroom. This home is great for entertaining. The master bedroom is huge boosting its beautiful tray ceiling and large bathroom with double vanity sinks, beautiful tile floors and 2 walk in closets. And let's not forget the landing area off the large 2 car garage after a long day at work or with the kids to hang all things, etc. There is also an additional room used as an office or it can be used as a media or game room. You could go to your screened in porch in the morning as you wake up with a cup of coffee enjoying the time.Or you can walk to the pond and do some fishing and relax.
Last Agent to Sell the Property
Peter S Vinal Realty & Associates License #213264 Listed on: 06/23/2020
Home Details
Home Type
- Single Family
Est. Annual Taxes
- $1,550
Year Built
- Built in 2016
Lot Details
- 8,924 Sq Ft Lot
- Property fronts a private road
- Cul-De-Sac
- Wood Fence
- Property is zoned R-10
HOA Fees
- $33 Monthly HOA Fees
Home Design
- Brick Exterior Construction
- Slab Foundation
- Wood Frame Construction
- Shingle Roof
- Vinyl Siding
- Stick Built Home
Interior Spaces
- 2,163 Sq Ft Home
- 1-Story Property
- Ceiling height of 9 feet or more
- Gas Log Fireplace
- Thermal Windows
- Combination Dining and Living Room
- Home Office
- Sun or Florida Room
- Wood Flooring
- Laundry in Hall
Kitchen
- Electric Cooktop
- Dishwasher
- Disposal
Bedrooms and Bathrooms
- 3 Bedrooms
- 2 Full Bathrooms
Attic
- Pull Down Stairs to Attic
- Partially Finished Attic
Home Security
- Home Security System
- Fire and Smoke Detector
Parking
- 2 Car Attached Garage
- Driveway
Outdoor Features
- Screened Patio
- Porch
Utilities
- Forced Air Heating and Cooling System
- Electric Water Heater
- Water Softener
Community Details
- Master Insurance
- West Bay Estates Subdivision
- Maintained Community
Listing and Financial Details
- Assessor Parcel Number 315910.46.4300.000
Ownership History
Purchase Details
Home Financials for this Owner
Home Financials are based on the most recent Mortgage that was taken out on this home.Purchase Details
Home Financials for this Owner
Home Financials are based on the most recent Mortgage that was taken out on this home.Similar Homes in Wilmington, NC
Home Values in the Area
Average Home Value in this Area
Purchase History
| Date | Type | Sale Price | Title Company |
|---|---|---|---|
| Warranty Deed | $298,000 | None Available | |
| Special Warranty Deed | $258,000 | None Available |
Mortgage History
| Date | Status | Loan Amount | Loan Type |
|---|---|---|---|
| Open | $304,854 | VA | |
| Previous Owner | $253,326 | FHA |
Property History
| Date | Event | Price | Change | Sq Ft Price |
|---|---|---|---|---|
| 09/14/2022 09/14/22 | Rented | $2,100 | 0.0% | -- |
| 09/07/2022 09/07/22 | For Rent | $2,100 | 0.0% | -- |
| 09/14/2020 09/14/20 | Sold | $298,000 | -9.7% | $138 / Sq Ft |
| 08/12/2020 08/12/20 | Pending | -- | -- | -- |
| 06/23/2020 06/23/20 | For Sale | $329,900 | +27.9% | $153 / Sq Ft |
| 12/22/2016 12/22/16 | Sold | $258,000 | -9.2% | $127 / Sq Ft |
| 10/27/2016 10/27/16 | Pending | -- | -- | -- |
| 04/16/2016 04/16/16 | For Sale | $284,040 | -- | $140 / Sq Ft |
Tax History Compared to Growth
Tax History
| Year | Tax Paid | Tax Assessment Tax Assessment Total Assessment is a certain percentage of the fair market value that is determined by local assessors to be the total taxable value of land and additions on the property. | Land | Improvement |
|---|---|---|---|---|
| 2023 | $1,550 | $286,900 | $73,600 | $213,300 |
| 2022 | $1,560 | $286,900 | $73,600 | $213,300 |
| 2021 | $1,579 | $286,900 | $73,600 | $213,300 |
| 2020 | $1,540 | $243,500 | $55,000 | $188,500 |
| 2019 | $1,540 | $243,500 | $55,000 | $188,500 |
| 2018 | $1,540 | $243,500 | $55,000 | $188,500 |
| 2017 | $1,577 | $243,500 | $55,000 | $188,500 |
Agents Affiliated with this Home
-
David Dougherty
D
Seller's Agent in 2022
David Dougherty
DDH Realty, LLC
(910) 465-3108
-
Pete Vinal

Seller's Agent in 2020
Pete Vinal
Peter S Vinal Realty & Associates
(910) 264-1804
1 in this area
23 Total Sales
-
Wayne Bigg

Buyer's Agent in 2020
Wayne Bigg
BlueCoast Realty Corporation
(910) 264-4921
10 in this area
188 Total Sales
-
John Mcnair
J
Seller's Agent in 2016
John Mcnair
D.R. Horton, Inc
(910) 742-7946
165 Total Sales
-
M
Buyer's Agent in 2016
Mark Abraham
Keller Williams Innovate-Wilmington
Map
Source: Hive MLS
MLS Number: 100223433
APN: R04400-001-624-000
- 576 Steele Loop
- 7408 Darius Dr
- 7317 Woodhall Dr
- 506 Orbison Dr
- 7428 Chipley Dr
- 7308 Peppercorn Ct
- 2705 Wooler Ct
- 533 Foxfield Ct
- 416 Point View Ct
- 2705 Mascot Ct
- 415 Point View Ct
- 7456 Courtney Pines Rd
- 443 Foxfield Ct
- 435 Foxfield Ct
- 406 Endicott Ct
- 7306 Charred Pine Dr
- 2824 White Rd
- 7321 Haskell Ct
- 2715 Ashby Dr
- 7315 Konlack Ct
