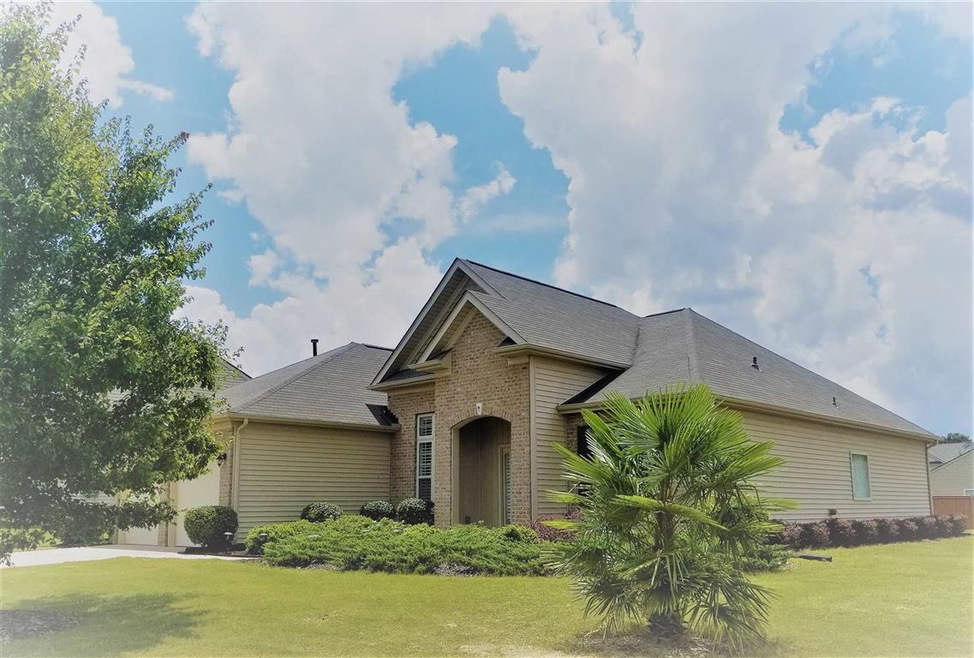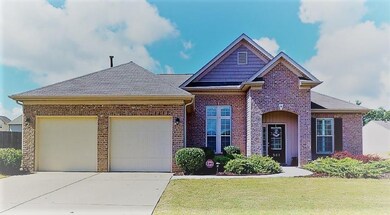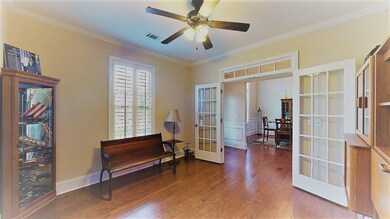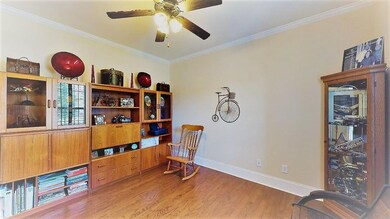
Highlights
- Open Floorplan
- Traditional Architecture
- Corner Lot
- River Ridge Elementary School Rated A-
- Wood Flooring
- Solid Surface Countertops
About This Home
As of August 2021Beautiful one level home on corner lot! Pool community! Turn-key condition! Home offers awesome open floor plan cathedral ceiling in great-room & kitchen! Three bedrooms, two full baths, dining room, office that could be 4th bedroom if needed. The home sits on a level corner lot. As you enter the front door you are greeted with lots of natural light that flows throughout the home. Hardwood floors through main living area, carpet in bedrooms tile in baths. Split bedroom plan! Secondary bedrooms are large in size with walk in closets. Master bedroom can easily accommodate king size furniture. Master Suite allows plenty of room to move about. Large soaking tub, separate shower, walk in closet, water closet and double vanity. Kitchen is open to great-room. An abundance of cabinets and beautiful Granit counter tops. This kitchen is a chefs dream with all the storage and spacious cooking area. Great-room offers gas fireplace, big windows to allow sunshine to beam in, over looks inviting patio and backyard. Furniture available for purchase. Minutes from River Falls Golf Course, Tyger River YMCA and I-85 less than 15 minutes. Dist 5 schools
Last Agent to Sell the Property
RE/MAX Executive Spartanburg License #4154 Listed on: 07/01/2021

Home Details
Home Type
- Single Family
Est. Annual Taxes
- $1,271
Year Built
- Built in 2014
Lot Details
- Corner Lot
- Level Lot
- Few Trees
Home Design
- Traditional Architecture
- Brick Veneer
- Slab Foundation
- Architectural Shingle Roof
- Vinyl Siding
- Vinyl Trim
Interior Spaces
- 2,082 Sq Ft Home
- 1-Story Property
- Open Floorplan
- Tray Ceiling
- Smooth Ceilings
- Ceiling height of 9 feet or more
- Ceiling Fan
- Fireplace
- Tilt-In Windows
- Window Treatments
- Home Office
- Fire and Smoke Detector
Kitchen
- Breakfast Area or Nook
- Electric Oven
- Cooktop
- Dishwasher
- Solid Surface Countertops
Flooring
- Wood
- Carpet
- Ceramic Tile
Bedrooms and Bathrooms
- 3 Main Level Bedrooms
- Split Bedroom Floorplan
- Walk-In Closet
- 2 Full Bathrooms
Attic
- Storage In Attic
- Pull Down Stairs to Attic
Parking
- 2 Car Garage
- Parking Storage or Cabinetry
- Garage Door Opener
- Driveway
Outdoor Features
- Patio
- Front Porch
Schools
- Berry Shoals Middle School
Utilities
- Forced Air Heating and Cooling System
- Heating System Uses Natural Gas
- Tankless Water Heater
- Gas Water Heater
- Cable TV Available
Community Details
Overview
- Property has a Home Owners Association
- Association fees include pool, street lights
Recreation
- Community Pool
Ownership History
Purchase Details
Home Financials for this Owner
Home Financials are based on the most recent Mortgage that was taken out on this home.Purchase Details
Home Financials for this Owner
Home Financials are based on the most recent Mortgage that was taken out on this home.Purchase Details
Home Financials for this Owner
Home Financials are based on the most recent Mortgage that was taken out on this home.Similar Homes in Moore, SC
Home Values in the Area
Average Home Value in this Area
Purchase History
| Date | Type | Sale Price | Title Company |
|---|---|---|---|
| Deed | $305,000 | None Available | |
| Deed | $214,000 | None Available | |
| Special Warranty Deed | $192,294 | -- |
Mortgage History
| Date | Status | Loan Amount | Loan Type |
|---|---|---|---|
| Open | $281,300 | New Conventional | |
| Previous Owner | $171,900 | New Conventional | |
| Previous Owner | $171,200 | New Conventional | |
| Previous Owner | $112,000 | Future Advance Clause Open End Mortgage |
Property History
| Date | Event | Price | Change | Sq Ft Price |
|---|---|---|---|---|
| 08/17/2021 08/17/21 | Sold | $305,000 | +5.2% | $146 / Sq Ft |
| 07/09/2021 07/09/21 | Pending | -- | -- | -- |
| 07/01/2021 07/01/21 | For Sale | $289,900 | +35.5% | $139 / Sq Ft |
| 11/16/2018 11/16/18 | Sold | $214,000 | -4.8% | $103 / Sq Ft |
| 09/04/2018 09/04/18 | Price Changed | $224,800 | 0.0% | $108 / Sq Ft |
| 08/16/2018 08/16/18 | Price Changed | $224,900 | -2.2% | $108 / Sq Ft |
| 07/27/2018 07/27/18 | For Sale | $229,900 | -- | $110 / Sq Ft |
Tax History Compared to Growth
Tax History
| Year | Tax Paid | Tax Assessment Tax Assessment Total Assessment is a certain percentage of the fair market value that is determined by local assessors to be the total taxable value of land and additions on the property. | Land | Improvement |
|---|---|---|---|---|
| 2024 | $1,806 | $12,524 | $1,580 | $10,944 |
| 2023 | $1,806 | $12,524 | $1,580 | $10,944 |
| 2022 | $1,818 | $12,200 | $1,000 | $11,200 |
| 2021 | $1,295 | $8,560 | $1,000 | $7,560 |
| 2020 | $1,271 | $8,560 | $1,000 | $7,560 |
| 2019 | $1,271 | $7,776 | $1,000 | $6,776 |
| 2018 | $847 | $7,776 | $1,000 | $6,776 |
| 2017 | $808 | $7,692 | $1,000 | $6,692 |
| 2016 | $777 | $7,692 | $1,000 | $6,692 |
| 2015 | $1,015 | $7,692 | $1,000 | $6,692 |
| 2014 | $125 | $1,000 | $1,000 | $0 |
Agents Affiliated with this Home
-

Seller's Agent in 2021
Traci Brock
RE/MAX Executives Charlotte, NC
(864) 473-4458
2 in this area
376 Total Sales
-

Buyer's Agent in 2021
DAVID BURKHEAD
Ponce Realty Group
(864) 680-1007
10 in this area
70 Total Sales
-

Seller's Agent in 2018
Joy Bailey
Joy Real Estate
(864) 905-0599
146 Total Sales
-
O
Buyer's Agent in 2018
OTHER OTHER
OTHER
Map
Source: Multiple Listing Service of Spartanburg
MLS Number: SPN281953
APN: 5-38-00-020.19
- 714 Cremello Ct
- 316 Victory Ln
- 651 Willow Bank Landing
- 154 Poplar Knoll Dr
- 618 Bethany Church Rd
- 138 Barley Mill Rd
- 233 Summerfield Rd
- 1043 Tyger Branch Dr
- 1765 Lightwood Knot Rd
- 1079 Tyger Branch Dr
- 110 Miller Springs Dr
- 1099 Tyger Branch Dr
- 1170 Tyger Branch Dr
- 826 Lynshire Ln
- 575 Ellsmere Way
- 483 N Sweetwater Hills Dr
- 411 Blackwood Store Rd
- 841 Sweetwater Springs Dr
- 844 Sweetwater Springs Dr
- 837 Sweetwater Springs Dr





