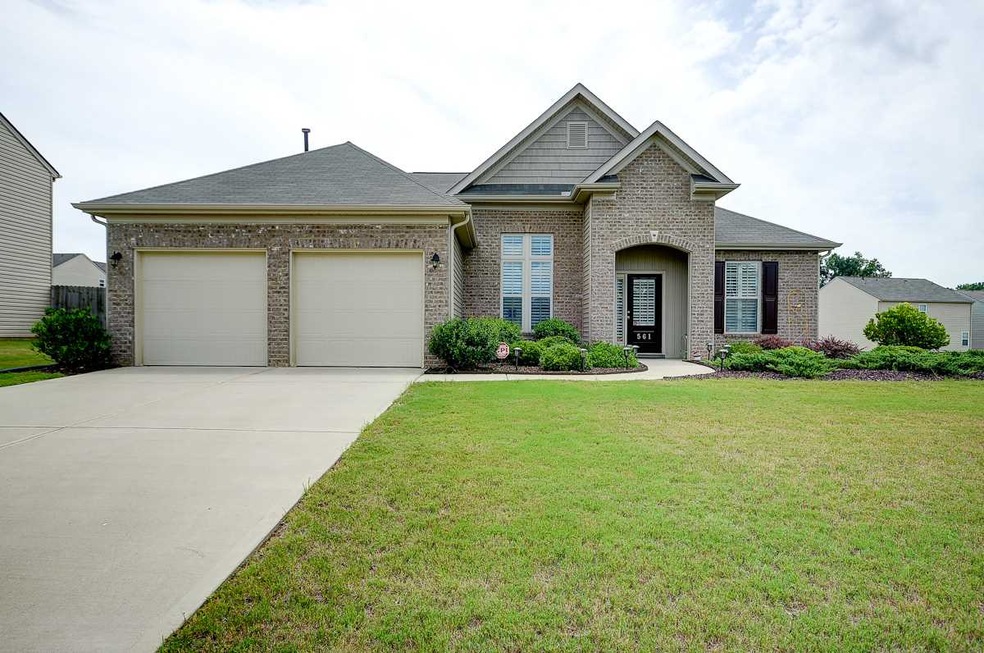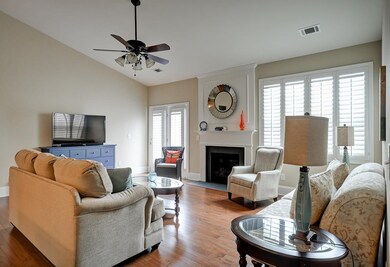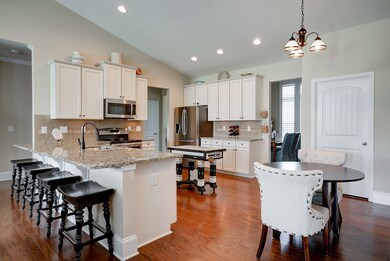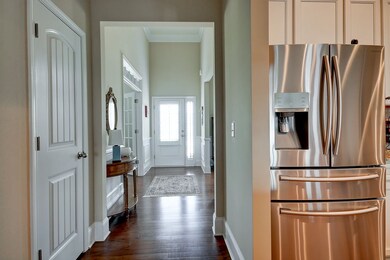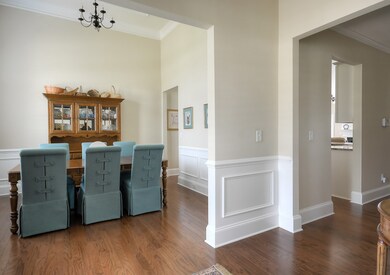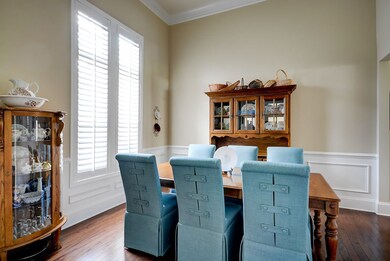
Highlights
- Traditional Architecture
- Cathedral Ceiling
- Corner Lot
- River Ridge Elementary School Rated A-
- Wood Flooring
- Solid Surface Countertops
About This Home
As of August 2021Perfect located just minutes from River Falls Golf Course, Willow Creek Golf Course, the Tyger River YMCA and Park, less than 10 minutes off I-85 for the shopping, commerce, and entertainment of Spartanburg, Greer, and downtown Greenville. Neighborhood amenities include a pool with clubhouse/picnic pavilion and no through streets. The home itself sits on a large level corner lot with a 20' patio. The front façade is upgraded with brick and arches that creates a sweet covered porch over the front entrance. Just inside, a foyer allows natural light to flow thru the open floor plan including the formal dining room, office/study that features double glass french doors, kitchen, breakfast and great room. You feel the quality as soon as you see the beautiful plantation shutters framing the oversize windows.The formal dining room has deep moldings, wainscoting, highlighted by a oversize double window and a 20' coffered ceiling. A few steps away is the kitchen with a long eat-in, bar-topped island that overlooks the casual dining area and great room. The granite counter tops wrap around the perimeter to the large pantry. Perfect for entertaining, the kitchen is complete with recessed lighting, tile back splash, stainless appliances including BOSH dishwasher, SAMSUNG 4-Door French Door fridge and washer and dryer with pedestal and built-in microwave. There is a ton of work space and storage in this fabulous kitchen. The den/great room is perfect for relaxing in front of the gas-log fireplace with a beautiful mantel and surround. The volume ceiling sets off the windows that flank the fireplace. The home features plantation shutters throughout the home. The great room opens up to the oversize patio overlooking the large back yard. The split bedroom plan gives plenty of privacy to the owners suite featuring a trey-ceiling with crown molding, walk-in closet, and enormous owner suite bath. The 5-piece master bath includes double vanities, garden tub, separate shower, and lavatory. The 2 additional BRs have walk-in closets and are generous size. In addition to this home’s comfortably expansive spaces, it is complete with low-maintenance exterior, high technology quality touches including tilt-out insulated windows, radiant barrier thermo roof sheathing. tankless water heater and programmable thermostat, passive radon system, smoke and carbon monoxide detectors . This home’s amazing location, well landscaped corner lot with 5 trees, neighborhood amenities, design upgrades, and quality construction could be yours!
Last Buyer's Agent
OTHER OTHER
OTHER
Home Details
Home Type
- Single Family
Est. Annual Taxes
- $808
Year Built
- Built in 2014
Lot Details
- 0.25 Acre Lot
- Corner Lot
- Level Lot
- Few Trees
HOA Fees
- $38 Monthly HOA Fees
Home Design
- Traditional Architecture
- Brick Veneer
- Slab Foundation
- Composition Shingle Roof
- Vinyl Siding
- Vinyl Trim
Interior Spaces
- 2,082 Sq Ft Home
- 1-Story Property
- Tray Ceiling
- Smooth Ceilings
- Cathedral Ceiling
- Ceiling Fan
- Insulated Windows
- Tilt-In Windows
- Window Treatments
- Home Office
- Fire and Smoke Detector
Kitchen
- Self-Cleaning Convection Oven
- Electric Oven
- Free-Standing Range
- Microwave
- Dishwasher
- Solid Surface Countertops
Flooring
- Wood
- Carpet
- Ceramic Tile
Bedrooms and Bathrooms
- 3 Main Level Bedrooms
- Split Bedroom Floorplan
- Walk-In Closet
- 2 Full Bathrooms
- Double Vanity
- Bathtub
- Garden Bath
- Separate Shower
Laundry
- Dryer
- Washer
Attic
- Attic Fan
- Storage In Attic
- Pull Down Stairs to Attic
Parking
- 2 Car Garage
- Parking Storage or Cabinetry
- Garage Door Opener
- Driveway
Outdoor Features
- Patio
- Front Porch
Schools
- River Ridge Elementary School
- Florence Chapel Middle School
- Byrnes High School
Utilities
- Forced Air Heating and Cooling System
- Heating System Uses Natural Gas
- Underground Utilities
- Tankless Water Heater
- Gas Water Heater
- Cable TV Available
Community Details
Overview
- Association fees include pool, street lights
- Bridle Path Subdivision
Recreation
- Community Pool
Ownership History
Purchase Details
Home Financials for this Owner
Home Financials are based on the most recent Mortgage that was taken out on this home.Purchase Details
Home Financials for this Owner
Home Financials are based on the most recent Mortgage that was taken out on this home.Purchase Details
Home Financials for this Owner
Home Financials are based on the most recent Mortgage that was taken out on this home.Similar Homes in Moore, SC
Home Values in the Area
Average Home Value in this Area
Purchase History
| Date | Type | Sale Price | Title Company |
|---|---|---|---|
| Deed | $305,000 | None Available | |
| Deed | $214,000 | None Available | |
| Special Warranty Deed | $192,294 | -- |
Mortgage History
| Date | Status | Loan Amount | Loan Type |
|---|---|---|---|
| Open | $281,300 | New Conventional | |
| Previous Owner | $171,900 | New Conventional | |
| Previous Owner | $171,200 | New Conventional | |
| Previous Owner | $112,000 | Future Advance Clause Open End Mortgage |
Property History
| Date | Event | Price | Change | Sq Ft Price |
|---|---|---|---|---|
| 08/17/2021 08/17/21 | Sold | $305,000 | +5.2% | $146 / Sq Ft |
| 07/09/2021 07/09/21 | Pending | -- | -- | -- |
| 07/01/2021 07/01/21 | For Sale | $289,900 | +35.5% | $139 / Sq Ft |
| 11/16/2018 11/16/18 | Sold | $214,000 | -4.8% | $103 / Sq Ft |
| 09/04/2018 09/04/18 | Price Changed | $224,800 | 0.0% | $108 / Sq Ft |
| 08/16/2018 08/16/18 | Price Changed | $224,900 | -2.2% | $108 / Sq Ft |
| 07/27/2018 07/27/18 | For Sale | $229,900 | -- | $110 / Sq Ft |
Tax History Compared to Growth
Tax History
| Year | Tax Paid | Tax Assessment Tax Assessment Total Assessment is a certain percentage of the fair market value that is determined by local assessors to be the total taxable value of land and additions on the property. | Land | Improvement |
|---|---|---|---|---|
| 2024 | $1,806 | $12,524 | $1,580 | $10,944 |
| 2023 | $1,806 | $12,524 | $1,580 | $10,944 |
| 2022 | $1,818 | $12,200 | $1,000 | $11,200 |
| 2021 | $1,295 | $8,560 | $1,000 | $7,560 |
| 2020 | $1,271 | $8,560 | $1,000 | $7,560 |
| 2019 | $1,271 | $7,776 | $1,000 | $6,776 |
| 2018 | $847 | $7,776 | $1,000 | $6,776 |
| 2017 | $808 | $7,692 | $1,000 | $6,692 |
| 2016 | $777 | $7,692 | $1,000 | $6,692 |
| 2015 | $1,015 | $7,692 | $1,000 | $6,692 |
| 2014 | $125 | $1,000 | $1,000 | $0 |
Agents Affiliated with this Home
-
Traci Brock

Seller's Agent in 2021
Traci Brock
RE/MAX Executives Charlotte, NC
(864) 473-4458
3 in this area
404 Total Sales
-
DAVID BURKHEAD

Buyer's Agent in 2021
DAVID BURKHEAD
Ponce Realty Group
(864) 680-1007
10 in this area
70 Total Sales
-
Joy Bailey

Seller's Agent in 2018
Joy Bailey
Joy Real Estate
(864) 905-0599
144 Total Sales
-
O
Buyer's Agent in 2018
OTHER OTHER
OTHER
Map
Source: Multiple Listing Service of Spartanburg
MLS Number: SPN253950
APN: 5-38-00-020.19
- 325 Victory Ln
- 651 Willow Bank Landing
- 154 Poplar Knoll Dr
- 150 Barley Mill Rd
- 618 Bethany Church Rd
- 318 Ashwood Ct
- 1765 Lightwood Knot Rd
- 110 Miller Springs Dr
- 383 Amelia Springs Ln
- 807 Lynshire Ln
- 343 Collin Rogers Dr
- 00 Blackwood Store Rd
- 1536 Rivermeade Dr
- 520 Scenic Oak Dr
- 3150 Hickory Ridge Trail
- 510 Scenic Oak Dr
- 319 Wexford Hills Ct
- 3145 Hickory Ridge Trail
