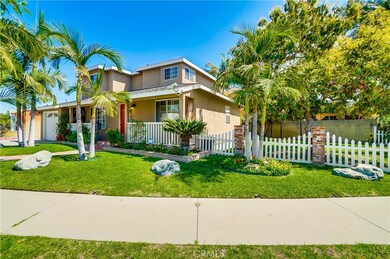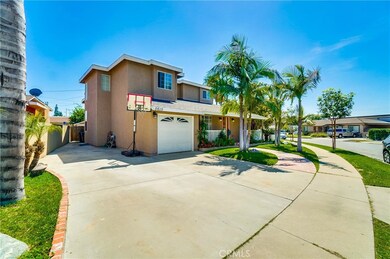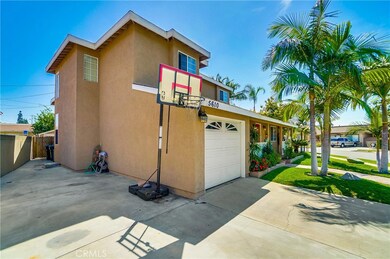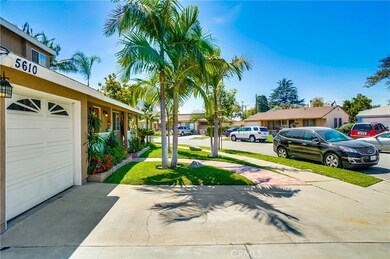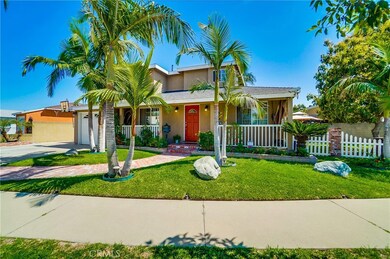
5610 Maris Ave Pico Rivera, CA 90660
Estimated Value: $816,000 - $926,000
Highlights
- Open Floorplan
- Cathedral Ceiling
- Loft
- Property is near a park
- Wood Flooring
- Corner Lot
About This Home
As of April 2018Nestled in a desirably tranquil location in Pico Rivera, this beautiful tri-level home defines the concept of modern living. The uncompromising curb appeal creates the perfect first impression with a white picket fence, detailed brickwork, lush grass and a picturesque front porch. The meticulously maintained home is enveloped in light and comfort. A stunning entry invites you into an open floor plan complete with high ceilings, sparkling windows, recessed lighting, neutral tones, hardwood floors, and spacious living areas. The impeccably designed living room seamlessly flows into the airy kitchen, boasting tile countertops, ample cabinetry, bar seating, and a charming window bench. The kitchen and dining space overlook a spacious family room, which is graced with a cozy fireplace and sliding glass door that spills into the gorgeous patio. The immaculate backyard is a peaceful retreat capturing striking views of the neighborhood. The main floor also features two generously sized bedrooms and a tasteful bathroom. Upstairs encompasses a roomy loft with views of the lower level. The ultimate master retreat comprises a large walk in closet and lavish ensuite bathroom with an oversized jacuzzi tub. Another generously sized bedroom is in close proximity to the full bathroom. Properties of this caliber are hard to come by. Don’t miss the opportunity to view this spectacular home!
Home Details
Home Type
- Single Family
Est. Annual Taxes
- $8,609
Year Built
- Built in 1950
Lot Details
- 6,247 Sq Ft Lot
- Vinyl Fence
- Block Wall Fence
- Brick Fence
- Landscaped
- Corner Lot
- Front and Back Yard Sprinklers
- Back and Front Yard
- Property is zoned PRSF*
Parking
- 1 Car Attached Garage
- Parking Available
- Front Facing Garage
- Single Garage Door
Home Design
- Split Level Home
- Turnkey
- Shingle Roof
- Concrete Perimeter Foundation
- Copper Plumbing
- Stucco
Interior Spaces
- 1,969 Sq Ft Home
- Open Floorplan
- Wired For Sound
- Cathedral Ceiling
- Recessed Lighting
- Gas Fireplace
- Double Pane Windows
- Blinds
- Window Screens
- Sliding Doors
- Panel Doors
- Family Room with Fireplace
- Family Room Off Kitchen
- Living Room
- Loft
- Neighborhood Views
Kitchen
- Open to Family Room
- Eat-In Kitchen
- Breakfast Bar
- Walk-In Pantry
- Free-Standing Range
- Tile Countertops
- Disposal
Flooring
- Wood
- Carpet
- Laminate
- Stone
Bedrooms and Bathrooms
- 4 Main Level Bedrooms
- Walk-In Closet
- Mirrored Closets Doors
- 3 Full Bathrooms
- Stone Bathroom Countertops
- Dual Vanity Sinks in Primary Bathroom
- Bathtub with Shower
- Walk-in Shower
- Exhaust Fan In Bathroom
Laundry
- Laundry Room
- Laundry in Garage
Home Security
- Carbon Monoxide Detectors
- Fire and Smoke Detector
Outdoor Features
- Brick Porch or Patio
- Shed
Location
- Property is near a park
Utilities
- Forced Air Heating and Cooling System
- Natural Gas Connected
- Gas Water Heater
- Phone Available
- Cable TV Available
Community Details
- No Home Owners Association
Listing and Financial Details
- Tax Lot 74
- Tax Tract Number 15742
- Assessor Parcel Number 6372027018
Ownership History
Purchase Details
Home Financials for this Owner
Home Financials are based on the most recent Mortgage that was taken out on this home.Purchase Details
Home Financials for this Owner
Home Financials are based on the most recent Mortgage that was taken out on this home.Purchase Details
Home Financials for this Owner
Home Financials are based on the most recent Mortgage that was taken out on this home.Purchase Details
Home Financials for this Owner
Home Financials are based on the most recent Mortgage that was taken out on this home.Purchase Details
Home Financials for this Owner
Home Financials are based on the most recent Mortgage that was taken out on this home.Similar Homes in the area
Home Values in the Area
Average Home Value in this Area
Purchase History
| Date | Buyer | Sale Price | Title Company |
|---|---|---|---|
| Alcaraz Gerardo | $564,500 | Chicago Title Inland Empire | |
| Luna Marcos D | -- | Fidelity | |
| Luna Marcos D | $280,000 | Ticor Title Co | |
| Luna Gonzalo | -- | Ticor Title Co | |
| Luna Marcos | -- | Ticor Title Co | |
| Gonzalez Raul N | $510,000 | Southland Title |
Mortgage History
| Date | Status | Borrower | Loan Amount |
|---|---|---|---|
| Open | Alcaraz Gerardo | $437,000 | |
| Closed | Alcaraz Gerardo | $451,600 | |
| Previous Owner | Luna Marcos D | $305,000 | |
| Previous Owner | Luna Marcos D | $270,600 | |
| Previous Owner | Luna Marcos D | $274,928 | |
| Previous Owner | Gonzalez Raul N | $37,000 | |
| Previous Owner | Gonzalez Raul N | $408,000 | |
| Previous Owner | Klimenko Wasilik | $278,000 | |
| Previous Owner | Klimenko Wasilik | $171,000 | |
| Previous Owner | Klimenko Wasilik | $50,000 |
Property History
| Date | Event | Price | Change | Sq Ft Price |
|---|---|---|---|---|
| 04/19/2018 04/19/18 | Sold | $564,500 | -0.8% | $287 / Sq Ft |
| 04/06/2018 04/06/18 | For Sale | $569,000 | +0.8% | $289 / Sq Ft |
| 04/03/2018 04/03/18 | Pending | -- | -- | -- |
| 04/02/2018 04/02/18 | Off Market | $564,500 | -- | -- |
| 03/30/2018 03/30/18 | For Sale | $569,000 | -- | $289 / Sq Ft |
Tax History Compared to Growth
Tax History
| Year | Tax Paid | Tax Assessment Tax Assessment Total Assessment is a certain percentage of the fair market value that is determined by local assessors to be the total taxable value of land and additions on the property. | Land | Improvement |
|---|---|---|---|---|
| 2024 | $8,609 | $629,706 | $414,859 | $214,847 |
| 2023 | $8,370 | $617,360 | $406,725 | $210,635 |
| 2022 | $7,988 | $605,255 | $398,750 | $206,505 |
| 2021 | $7,834 | $593,388 | $390,932 | $202,456 |
| 2019 | $7,804 | $575,790 | $379,338 | $196,452 |
| 2018 | $4,792 | $338,199 | $195,471 | $142,728 |
| 2016 | $4,320 | $325,069 | $187,882 | $137,187 |
| 2015 | $4,256 | $320,187 | $185,060 | $135,127 |
| 2014 | $4,204 | $313,916 | $181,435 | $132,481 |
Agents Affiliated with this Home
-
Deborah Danhof
D
Seller's Agent in 2018
Deborah Danhof
REALTY ONE GROUP WEST
(951) 453-1609
48 Total Sales
-
JENESSA MEJAN

Seller Co-Listing Agent in 2018
JENESSA MEJAN
REALTY ONE GROUP WEST
(909) 489-5102
43 Total Sales
-
Victor Wu
V
Buyer's Agent in 2018
Victor Wu
Vintage World Properties, Inc
(714) 675-1006
2 Total Sales
Map
Source: California Regional Multiple Listing Service (CRMLS)
MLS Number: CV18071626
APN: 6372-027-018
- 8913 Bexley Dr
- 5503 Dowling Ave
- 9239 Mines Ave
- 8873 Coolhurst Dr
- 5328 Lemoran Ave
- 5101 Lindsey Ave
- 9347 Via Azul
- 9357 Via Azul
- 9349 Via Azul
- 9355 Via Azul
- 8827 West Blvd
- 6526 Crossway Dr
- 9412 Haney St
- 6618 Phaeton Ave
- 6623 Pioneer Blvd
- 4653 Pine St
- 6725 Pioneer Blvd
- 4552 Los Toros Ave
- 6309 Danby Ave
- 9352 Beverly Rd
- 5610 Maris Ave
- 5630 Maris Ave
- 5602 Maris Ave
- 5558 Maris Ave
- 5609 Manzanar Ave
- 5603 Manzanar Ave
- 5617 Maris Ave
- 5623 Maris Ave
- 5609 Maris Ave
- 5611 Maris Ave
- 5555 Manzanar Ave
- 5554 Maris Ave
- 5603 Maris Ave
- 5561 Maris Ave
- 5633 Manzanar Ave
- 5551 Manzanar Ave
- 5622 Manzanar Ave
- 5550 Maris Ave
- 5555 Maris Ave
- 8823 Dunlap Crossing Rd


