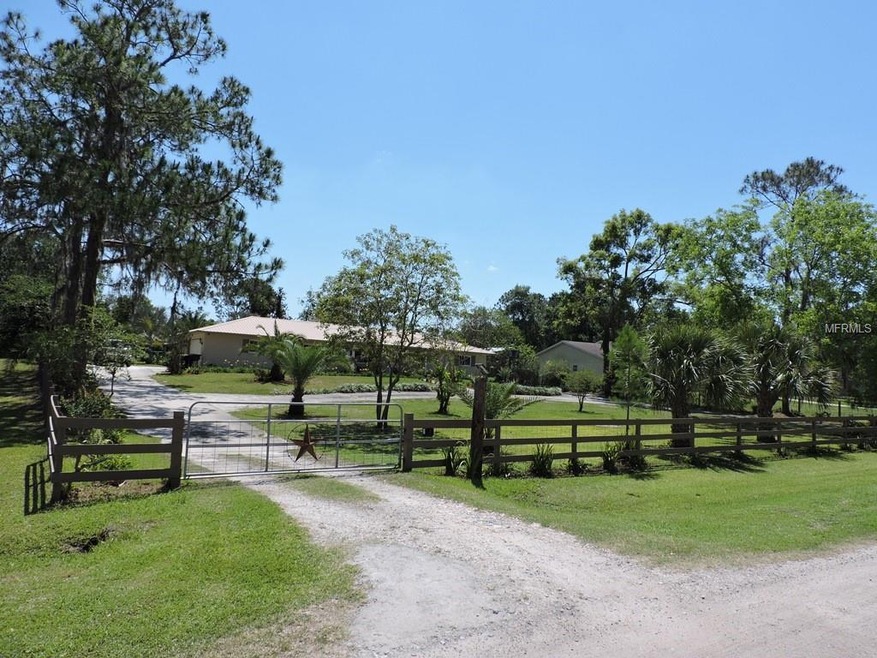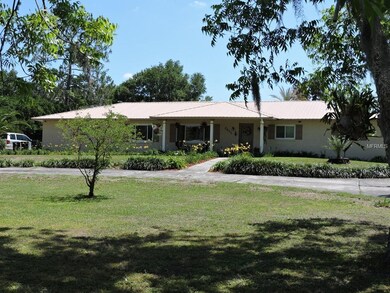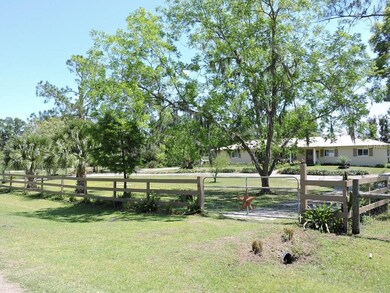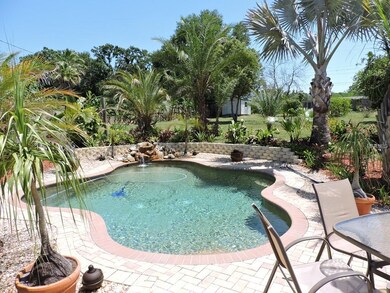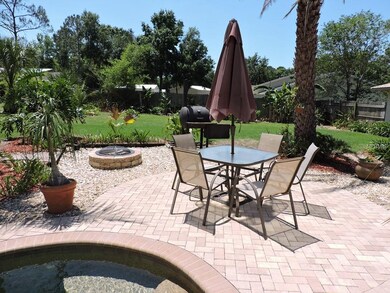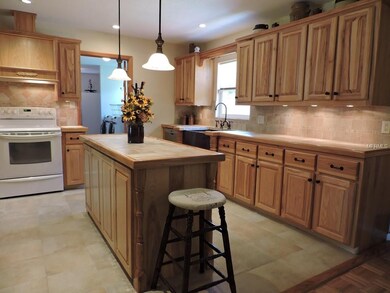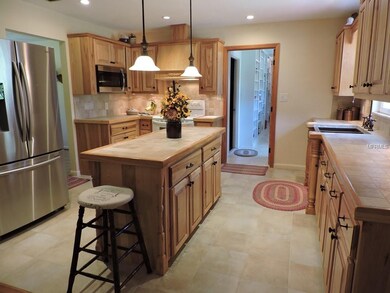
5611 Hidden Lake Rd Lakeland, FL 33810
Highlights
- Parking available for a boat
- In Ground Pool
- Wood Flooring
- Lincoln Avenue Academy Rated A-
- Ranch Style House
- No HOA
About This Home
As of March 2020Very Private 3 Bedroom, 2 & ½ Bath Remodeled Pool Home on Completely Fenced & Landscaped 1 Acre lot. 2 gated entrances (one has solar automatic opener). Gorgeous saltwater pool with waterfall, Pebble Tech finish, lights & variable speed pump all tropically landscaped with Brick Paver area for entertaining. Beautiful kitchen with Custom Hickory cabinets, stunning Copper sink, tiled back-splash, stainless steel Refrigerator & Dishwasher. Built-in Microwave, center Island, recessed & hanging lights. Guest bath & Master Bath have been completely remodeled. Guest bath has dbl sinks, Granite Counter top, pedestal tub and extra-large custom tiled shower. There is also an extra toilet area in utility room with easy access from pool area. Very peaceful views from both front porch and rear screened patio. Front porch has slate flooring and rear patio has brick pavers . Dbl insulated windows through-out. New metal roof installed in 2015. Very secure home with alarm system and hardwired camera system complete with DVR. You can use your phone to see what’s happening in and outside your home at any time. Plenty of parking for RV & boat with circular drive, 2 driveways & 2 car garage. Septic Field replaced in 2009. Extra blown-in insulation in attic. Swing, 12x12 Shed & Fire-Pit stay. Square footage is a little larger than what shows in tax-records. Seller added A/C vents in utility rm. All shelving in utility room and garage stay. All sizes approximate.
Last Agent to Sell the Property
BHHS FLORIDA PROPERTIES GROUP License #610204 Listed on: 04/30/2018

Last Buyer's Agent
Scott Miller
License #493633
Home Details
Home Type
- Single Family
Est. Annual Taxes
- $1,557
Year Built
- Built in 1973
Lot Details
- 1 Acre Lot
- Lot Dimensions are 132x330
- The property's road front is unimproved
- Unincorporated Location
- West Facing Home
- Fenced
- Oversized Lot
- Landscaped with Trees
- Property is zoned RC
Parking
- 2 Car Attached Garage
- Side Facing Garage
- Circular Driveway
- Parking available for a boat
Home Design
- Ranch Style House
- Slab Foundation
- Metal Roof
- Block Exterior
Interior Spaces
- 1,887 Sq Ft Home
- Ceiling Fan
- Insulated Windows
- Blinds
- Formal Dining Room
- Inside Utility
- Laundry Room
Kitchen
- Range
- Microwave
- Dishwasher
Flooring
- Wood
- Ceramic Tile
Bedrooms and Bathrooms
- 3 Bedrooms
Home Security
- Security System Owned
- Security Gate
Pool
- In Ground Pool
- Gunite Pool
- Saltwater Pool
- Pool Lighting
Outdoor Features
- Covered patio or porch
- Shed
Schools
- Sleepy Hill Elementary School
- Sleepy Hill Middle School
- Kathleen High School
Utilities
- Central Heating and Cooling System
- Electric Water Heater
- Water Softener
- Septic Tank
- Cable TV Available
Community Details
- No Home Owners Association
- Unrec Mcclelland Acres Subdivision
Listing and Financial Details
- Down Payment Assistance Available
- Homestead Exemption
- Visit Down Payment Resource Website
- Tax Lot 34
- Assessor Parcel Number 23-27-22-000000-042070
Ownership History
Purchase Details
Home Financials for this Owner
Home Financials are based on the most recent Mortgage that was taken out on this home.Purchase Details
Home Financials for this Owner
Home Financials are based on the most recent Mortgage that was taken out on this home.Purchase Details
Home Financials for this Owner
Home Financials are based on the most recent Mortgage that was taken out on this home.Similar Homes in Lakeland, FL
Home Values in the Area
Average Home Value in this Area
Purchase History
| Date | Type | Sale Price | Title Company |
|---|---|---|---|
| Warranty Deed | $300,000 | Golden Rule Title Llc | |
| Warranty Deed | $270,000 | Capstone Title Llc | |
| Warranty Deed | $124,900 | -- |
Mortgage History
| Date | Status | Loan Amount | Loan Type |
|---|---|---|---|
| Open | $285,000 | New Conventional | |
| Previous Owner | $278,910 | VA | |
| Previous Owner | $126,750 | New Conventional | |
| Previous Owner | $30,000 | Unknown | |
| Previous Owner | $127,398 | VA |
Property History
| Date | Event | Price | Change | Sq Ft Price |
|---|---|---|---|---|
| 03/02/2020 03/02/20 | Sold | $300,000 | -3.2% | $159 / Sq Ft |
| 01/30/2020 01/30/20 | Pending | -- | -- | -- |
| 01/17/2020 01/17/20 | For Sale | $309,900 | +14.8% | $164 / Sq Ft |
| 05/29/2018 05/29/18 | Sold | $270,000 | -5.2% | $143 / Sq Ft |
| 05/01/2018 05/01/18 | Pending | -- | -- | -- |
| 04/29/2018 04/29/18 | For Sale | $284,900 | -- | $151 / Sq Ft |
Tax History Compared to Growth
Tax History
| Year | Tax Paid | Tax Assessment Tax Assessment Total Assessment is a certain percentage of the fair market value that is determined by local assessors to be the total taxable value of land and additions on the property. | Land | Improvement |
|---|---|---|---|---|
| 2023 | $3,456 | $266,938 | $0 | $0 |
| 2022 | $3,361 | $259,163 | $0 | $0 |
| 2021 | $3,387 | $251,615 | $31,000 | $220,615 |
| 2020 | $3,020 | $224,980 | $0 | $0 |
| 2018 | $1,594 | $122,620 | $0 | $0 |
| 2017 | $1,557 | $120,098 | $0 | $0 |
| 2016 | $1,518 | $117,628 | $0 | $0 |
| 2015 | $1,191 | $116,810 | $0 | $0 |
| 2014 | $1,442 | $115,883 | $0 | $0 |
Agents Affiliated with this Home
-
Lana Burke

Seller's Agent in 2020
Lana Burke
LPT REALTY, LLC
(863) 529-4436
176 Total Sales
-
Maria Santillo

Buyer's Agent in 2020
Maria Santillo
RE/MAX
(863) 430-4434
202 Total Sales
-
Mark Huntington, PA
M
Seller's Agent in 2018
Mark Huntington, PA
BHHS FLORIDA PROPERTIES GROUP
(863) 838-4802
8 Total Sales
-
S
Buyer's Agent in 2018
Scott Miller
Map
Source: Stellar MLS
MLS Number: L4900405
APN: 23-27-22-000000-042070
- 5425 Charlin Ave
- 2163 Rainbower Ct
- 2172 Malachite Dr
- 3300 Hawks Ridge Dr
- 6118 Silver Lakes Dr W
- 5543 Grey Hawk Ln
- 5653 Hillside Landings Rd
- 2636 Huntington Hills Dr
- 2175 Silver Re Dr
- 2244 Silver Lakes Dr N
- 2025 Viewpoint Landings Rd
- 6702 Huntington Hills Blvd
- 2710 Huntington Hills Dr
- 0 Hillside Landings Rd
- 1908 Scenic View Loop
- 6442 Bendelow Dr
- 1750 Fox Hill Dr
- 5216 Rollingdale Ct
- 5295 Rollingdale Ct
- 1742 Fox Hill Dr
