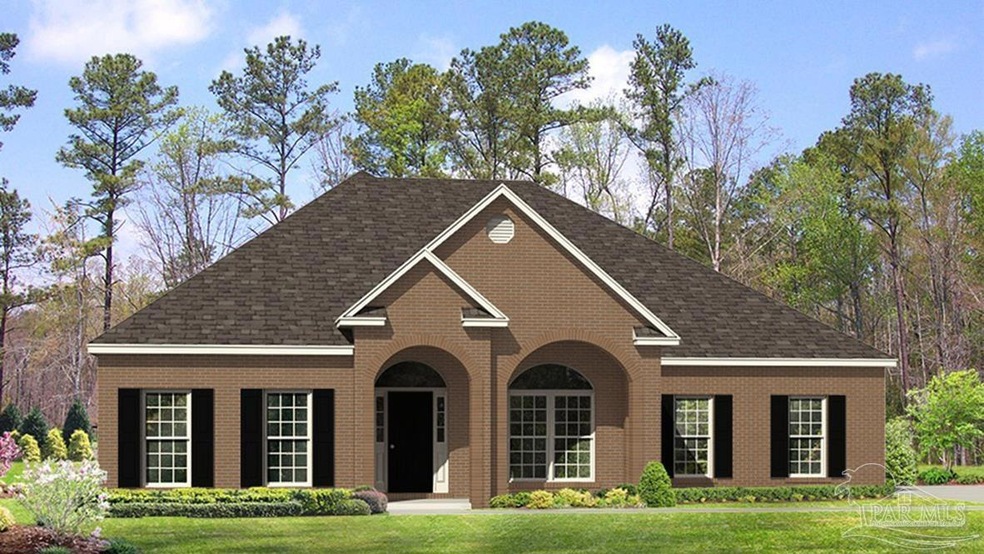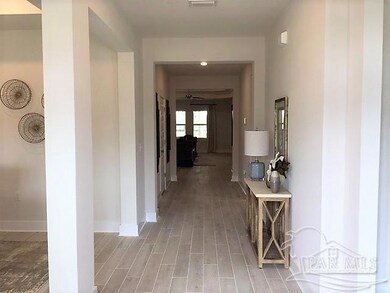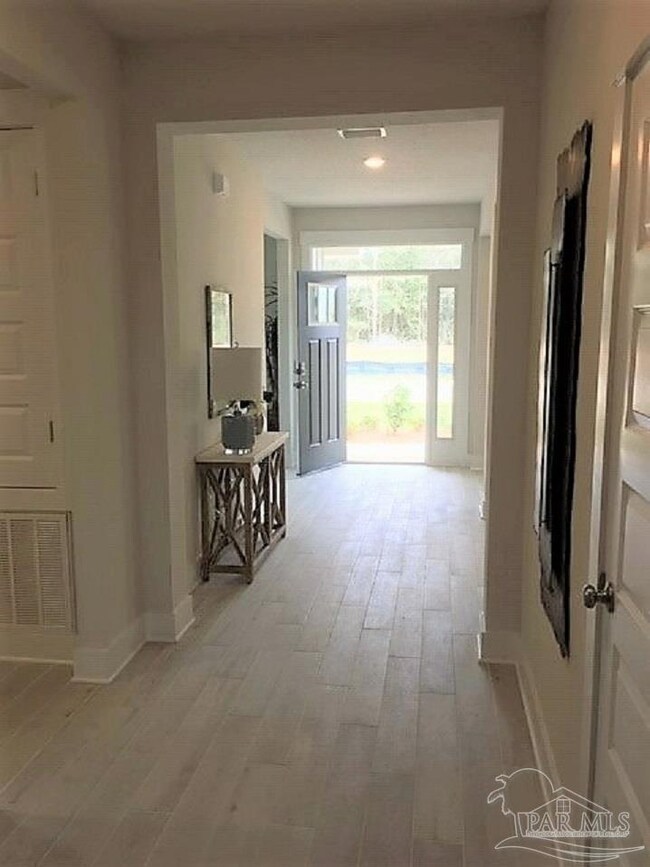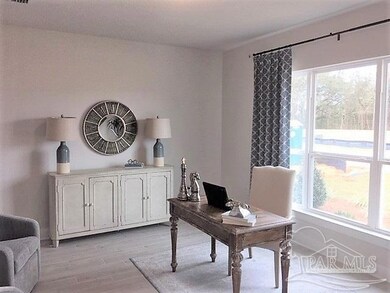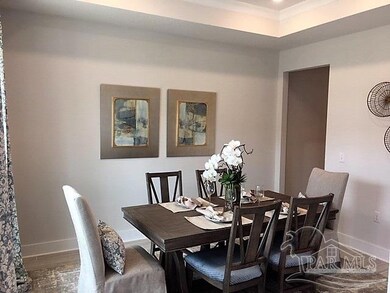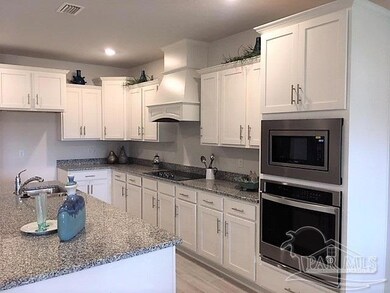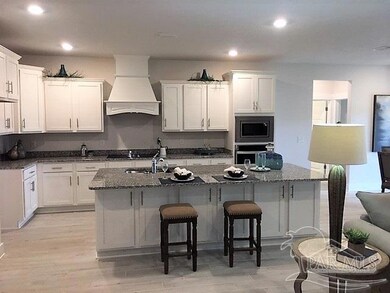
Highlights
- Under Construction
- Craftsman Architecture
- Granite Countertops
- S.S. Dixon Intermediate School Rated A-
- High Ceiling
- Community Pool
About This Home
As of March 2025PHASE 2 NOW SELLING! Welcome to Robinson Estates, a new premiere community in Pace offering a community pool, sidewalks and common areas. Located off West Spencer Field Road and centrally located to all amenities in Pace with easy access to Pensacola and surrounding areas. This McKenzie open floor plan is a beautifully designed 5 bed, 3 bath home with over 3000 sq ft of space. A gorgeous gourmet kitchen offers stainless-steel appliances and a large granite island with cabinet storage on both sides. Interior features include EVP flooring throughout, elegant 11’ trey ceiling with designer fan in the family room, 10’ trey ceiling with designer fan in bedroom 1 and LED lighting. This home comes standard with a Smart Home Technology package which includes a KwikSet keyless entry, Skybell doorbell, automated front porch lighting, an Echo Dot device, and Quolsys touch panel which can be integrated to control your lighting, thermostat, front door and so much more.
Last Agent to Sell the Property
D R Horton Realty of NW Florida, LLC Listed on: 12/27/2021

Home Details
Home Type
- Single Family
Est. Annual Taxes
- $4,087
Year Built
- Built in 2022 | Under Construction
Lot Details
- 0.35 Acre Lot
HOA Fees
- $64 Monthly HOA Fees
Parking
- 2 Car Garage
- Side or Rear Entrance to Parking
- Garage Door Opener
Home Design
- Craftsman Architecture
- Brick Exterior Construction
- Slab Foundation
- Frame Construction
- Shingle Roof
- Ridge Vents on the Roof
Interior Spaces
- 3,113 Sq Ft Home
- 1-Story Property
- Crown Molding
- High Ceiling
- Ceiling Fan
- Recessed Lighting
- Double Pane Windows
- Shutters
- Formal Dining Room
- Home Office
- Inside Utility
- Washer and Dryer Hookup
- Vinyl Flooring
Kitchen
- Breakfast Area or Nook
- Breakfast Bar
- Oven
- Built-In Microwave
- Dishwasher
- Kitchen Island
- Granite Countertops
- Disposal
Bedrooms and Bathrooms
- 5 Bedrooms
- Walk-In Closet
- 3 Full Bathrooms
- Granite Bathroom Countertops
- Dual Vanity Sinks in Primary Bathroom
- Soaking Tub
- Separate Shower
Home Security
- Storm Windows
- Fire and Smoke Detector
Schools
- Dixon Elementary School
- SIMS Middle School
- Pace High School
Utilities
- Central Heating and Cooling System
- Heat Pump System
- Baseboard Heating
- Underground Utilities
- Electric Water Heater
- High Speed Internet
- Cable TV Available
Listing and Financial Details
- Home warranty included in the sale of the property
- Assessor Parcel Number 332N29344500B000170
Community Details
Overview
- Robinson Estates Subdivision
Recreation
- Community Pool
Ownership History
Purchase Details
Home Financials for this Owner
Home Financials are based on the most recent Mortgage that was taken out on this home.Purchase Details
Home Financials for this Owner
Home Financials are based on the most recent Mortgage that was taken out on this home.Similar Homes in Pace, FL
Home Values in the Area
Average Home Value in this Area
Purchase History
| Date | Type | Sale Price | Title Company |
|---|---|---|---|
| Warranty Deed | $660,000 | Titlelogic Llc | |
| Warranty Deed | $660,000 | Titlelogic Llc | |
| Special Warranty Deed | $574,900 | Dhi Title Of Florida |
Mortgage History
| Date | Status | Loan Amount | Loan Type |
|---|---|---|---|
| Open | $660,000 | VA | |
| Closed | $660,000 | VA | |
| Previous Owner | $500,000 | New Conventional | |
| Previous Owner | $250,000 | Credit Line Revolving |
Property History
| Date | Event | Price | Change | Sq Ft Price |
|---|---|---|---|---|
| 03/07/2025 03/07/25 | Sold | $660,000 | -3.6% | $211 / Sq Ft |
| 01/02/2025 01/02/25 | Price Changed | $685,000 | -2.0% | $219 / Sq Ft |
| 12/02/2024 12/02/24 | For Sale | $699,000 | +21.6% | $223 / Sq Ft |
| 08/08/2022 08/08/22 | Sold | $574,900 | -0.9% | $185 / Sq Ft |
| 06/07/2022 06/07/22 | Pending | -- | -- | -- |
| 05/27/2022 05/27/22 | Price Changed | $579,900 | -1.7% | $186 / Sq Ft |
| 05/23/2022 05/23/22 | For Sale | $589,900 | 0.0% | $189 / Sq Ft |
| 05/10/2022 05/10/22 | Pending | -- | -- | -- |
| 05/10/2022 05/10/22 | Price Changed | $589,900 | -0.8% | $189 / Sq Ft |
| 04/11/2022 04/11/22 | Price Changed | $594,900 | +0.7% | $191 / Sq Ft |
| 03/28/2022 03/28/22 | Price Changed | $590,900 | +0.9% | $190 / Sq Ft |
| 03/21/2022 03/21/22 | Price Changed | $585,900 | +1.2% | $188 / Sq Ft |
| 03/02/2022 03/02/22 | Price Changed | $578,900 | +0.7% | $186 / Sq Ft |
| 02/14/2022 02/14/22 | Price Changed | $574,900 | +0.2% | $185 / Sq Ft |
| 02/10/2022 02/10/22 | Price Changed | $573,900 | +0.3% | $184 / Sq Ft |
| 02/03/2022 02/03/22 | Price Changed | $571,900 | +0.2% | $184 / Sq Ft |
| 01/26/2022 01/26/22 | Price Changed | $570,900 | +0.2% | $183 / Sq Ft |
| 01/17/2022 01/17/22 | Price Changed | $569,900 | +0.5% | $183 / Sq Ft |
| 01/10/2022 01/10/22 | Price Changed | $566,900 | +2.2% | $182 / Sq Ft |
| 01/04/2022 01/04/22 | Price Changed | $554,900 | +0.4% | $178 / Sq Ft |
| 12/27/2021 12/27/21 | For Sale | $552,900 | -- | $178 / Sq Ft |
Tax History Compared to Growth
Tax History
| Year | Tax Paid | Tax Assessment Tax Assessment Total Assessment is a certain percentage of the fair market value that is determined by local assessors to be the total taxable value of land and additions on the property. | Land | Improvement |
|---|---|---|---|---|
| 2024 | $4,087 | $367,236 | -- | -- |
| 2023 | $4,087 | $351,685 | $0 | $0 |
| 2022 | $642 | $55,000 | $55,000 | $0 |
| 2021 | $540 | $40,000 | $0 | $0 |
Agents Affiliated with this Home
-
Sherlyn Waghalter

Seller's Agent in 2025
Sherlyn Waghalter
BHHS PenFed (actual)
(850) 377-5151
19 in this area
283 Total Sales
-
Brad Morse
B
Seller's Agent in 2022
Brad Morse
D R Horton Realty of NW Florida, LLC
(850) 380-8459
104 in this area
530 Total Sales
-
Sandra Wyrosdick

Buyer's Agent in 2022
Sandra Wyrosdick
RE/MAX
(850) 516-2148
67 in this area
173 Total Sales
Map
Source: Pensacola Association of REALTORS®
MLS Number: 601531
APN: 33-2N-29-3445-00B00-0170
- 3944 Amble Way
- 3921 Amble Way
- 5659 Blake Ln
- 5534 Blake Ln
- 5549 Blake Ln
- 4036 Millwright Way
- 4168 Equestrian Blvd
- 4177 Equestrian Blvd
- 4097 Heart Pine Ln
- 3942 Flour Mill Cir
- 4093 Heart Pine Ln
- 4137 Heart Pine Ln
- 3972 Flour Mill Cir
- 5910 Danbury Blvd
- 3896 Elevator Ct
- 5722 Conley Ct
- 5649 Cane Syrup Cir
- 5473 Tucker Cir
- 5643 Flume Dr
- 5652 Thistledown Ct
