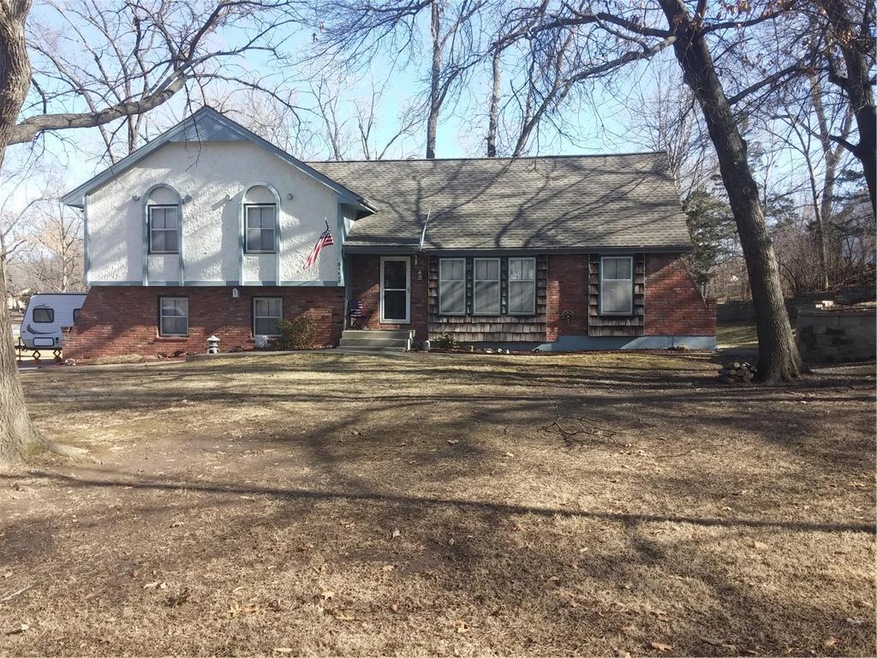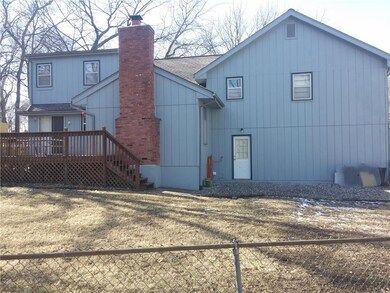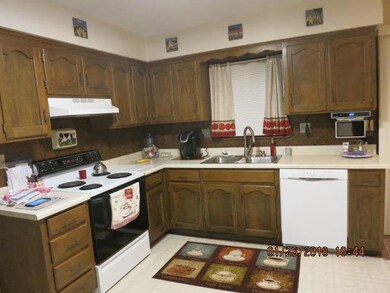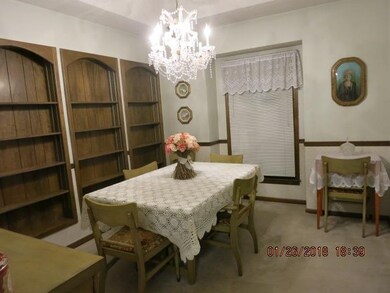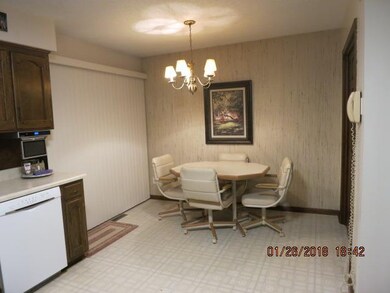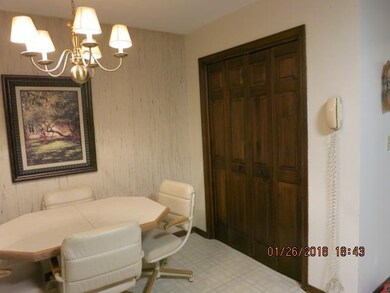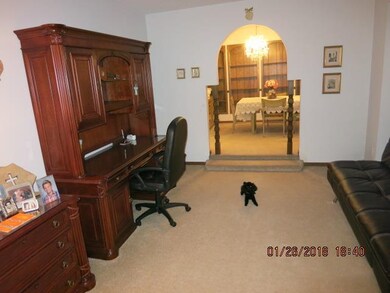
5612 NW Oak Ridge Ct Kansas City, MO 64151
Estimated Value: $344,000 - $393,000
Highlights
- Deck
- Vaulted Ceiling
- Loft
- Plaza Middle School Rated A-
- Traditional Architecture
- Granite Countertops
About This Home
As of March 2018AMAZING PLATTE WOODS HOME ON CORNER LOT OF CUL-DE-SAC--- CIRCLE DRIVE PARKING IDEAL FOR ENTERTAINING GUESTS---PRIVATE FENCED IN BACKYARD WITH MATURE TREES GALORE ---MULTIPLE LIVING AREAS!!
FOUR NICE BEDROOMS --LIVING ROOM -FORMAL DINING- EAT IN KITCHEN -FIRST FLOOR FAMILY ROOM WITH FRPL.SPACIOUS UNFINISHED BASEMENTUSED FOR STORAGE!! ONE OF THE MOST CONVENIENT LOCATIONS IN THE NORTHLAND CLOSE TO ZONA ROSA SHOPPING--- PARK HILL AAA RATED SCHOOLS -- KCI AND DOWNTOWN IN MINUTES LARGE DECK ON BACK --SIDE ENTRY GARAGE--NO CITY E-TAX HERE!!
Last Agent to Sell the Property
Weber & Associates Realtors License #1999032628 Listed on: 01/26/2018
Last Buyer's Agent
Edie Waters Team - North
Keller Williams KC North

Home Details
Home Type
- Single Family
Est. Annual Taxes
- $2,453
Year Built
- Built in 1973
Lot Details
- 0.5 Acre Lot
- Lot Dimensions are 176x130
- Aluminum or Metal Fence
Parking
- 2 Car Garage
- Side Facing Garage
- Off-Street Parking
Home Design
- Traditional Architecture
- Split Level Home
- Brick Frame
- Composition Roof
Interior Spaces
- 2,000 Sq Ft Home
- Wet Bar: All Carpet, Ceiling Fan(s), Vinyl, Fireplace
- Built-In Features: All Carpet, Ceiling Fan(s), Vinyl, Fireplace
- Vaulted Ceiling
- Ceiling Fan: All Carpet, Ceiling Fan(s), Vinyl, Fireplace
- Skylights
- Shades
- Plantation Shutters
- Drapes & Rods
- Mud Room
- Family Room with Fireplace
- Formal Dining Room
- Loft
- Laundry Room
- Unfinished Basement
Kitchen
- Eat-In Kitchen
- Electric Oven or Range
- Dishwasher
- Granite Countertops
- Laminate Countertops
- Wood Stained Kitchen Cabinets
- Disposal
Flooring
- Wall to Wall Carpet
- Linoleum
- Laminate
- Stone
- Ceramic Tile
- Luxury Vinyl Plank Tile
- Luxury Vinyl Tile
Bedrooms and Bathrooms
- 4 Bedrooms
- Cedar Closet: All Carpet, Ceiling Fan(s), Vinyl, Fireplace
- Walk-In Closet: All Carpet, Ceiling Fan(s), Vinyl, Fireplace
- Double Vanity
- Bathtub with Shower
Home Security
- Storm Doors
- Fire and Smoke Detector
Outdoor Features
- Deck
- Enclosed patio or porch
Schools
- Chinn Elementary School
- Park Hill High School
Utilities
- Forced Air Heating and Cooling System
Community Details
- Platte Woods Subdivision
Listing and Financial Details
- Assessor Parcel Number 19-4.0-18-400-009-015-000
Ownership History
Purchase Details
Home Financials for this Owner
Home Financials are based on the most recent Mortgage that was taken out on this home.Purchase Details
Home Financials for this Owner
Home Financials are based on the most recent Mortgage that was taken out on this home.Purchase Details
Home Financials for this Owner
Home Financials are based on the most recent Mortgage that was taken out on this home.Similar Homes in Kansas City, MO
Home Values in the Area
Average Home Value in this Area
Purchase History
| Date | Buyer | Sale Price | Title Company |
|---|---|---|---|
| Martinez Enrique | -- | None Available | |
| Martinez Enrique | -- | Security 1St Title Llc | |
| Pineiro Yem | -- | Stewart Title Company |
Mortgage History
| Date | Status | Borrower | Loan Amount |
|---|---|---|---|
| Open | Martinez Enrique | $280,250 | |
| Closed | Martinez Enrique | $280,250 | |
| Previous Owner | Pineiro Yem | $18,827 | |
| Previous Owner | Pineiro Yem | $201,188 | |
| Previous Owner | Hazlett Michael Lee | $50,000 |
Property History
| Date | Event | Price | Change | Sq Ft Price |
|---|---|---|---|---|
| 03/29/2018 03/29/18 | Sold | -- | -- | -- |
| 01/28/2018 01/28/18 | For Sale | $209,900 | -- | $105 / Sq Ft |
Tax History Compared to Growth
Tax History
| Year | Tax Paid | Tax Assessment Tax Assessment Total Assessment is a certain percentage of the fair market value that is determined by local assessors to be the total taxable value of land and additions on the property. | Land | Improvement |
|---|---|---|---|---|
| 2023 | $2,895 | $39,387 | $7,657 | $31,730 |
| 2022 | $2,702 | $36,402 | $7,657 | $28,745 |
| 2021 | $2,709 | $36,402 | $7,657 | $28,745 |
| 2020 | $2,422 | $32,300 | $6,460 | $25,840 |
| 2019 | $2,422 | $32,300 | $6,460 | $25,840 |
| 2018 | $2,451 | $32,300 | $6,460 | $25,840 |
| 2017 | $2,453 | $32,300 | $6,460 | $25,840 |
| 2016 | $2,466 | $32,300 | $6,460 | $25,840 |
| 2015 | $2,471 | $32,300 | $6,460 | $25,840 |
| 2013 | $2,393 | $32,300 | $0 | $0 |
Agents Affiliated with this Home
-
Garry Cribb

Seller's Agent in 2018
Garry Cribb
Weber & Associates Realtors
(816) 587-5800
26 Total Sales
-
E
Buyer's Agent in 2018
Edie Waters Team - North
Keller Williams KC North
(816) 268-6040
2 in this area
1,363 Total Sales
Map
Source: Heartland MLS
MLS Number: 2087594
APN: 19-40-18-400-009-015-000
- 6006 NW Valley Rd
- 756 NW South Shore Dr
- 775 NW South Shore Dr
- 7022 N Overland Dr
- 6919 NW Park Plaza Dr
- 1040 NW South Shore Dr
- 5007 NW 71st St
- 6902 NW Birch Ct
- 7007 N Kirkwood Ave
- 6905 NW Birch Ln
- 4912 NW 70 Terrace
- 4913 NW 70th Terrace
- 4921 NW 70th Terrace
- 4924 NW Linden Rd
- 7016 N Polk Ave
- 376 NW North Shore Dr
- 6209 NW 78th St
- 4606 NW 71st St
- 5401 NW 78th St
- 223 NW North Shore Dr
- 5612 NW Oak Ridge Ct
- 5612 Oakridge Ct
- 5711 NW Valley Rd
- 5610 NW Oak Ridge Ct
- 5707 NW Oak Ridge Ct
- 5707 Oakridge Ct
- 5750 NW Valley Rd
- 5606 NW Oak Ridge Ct
- 5613 NW Oak Ridge Ct
- 5611 NW Oak Ridge Ct
- 5710 NW Valley Rd
- 0 NW Valley Rd
- 7301 NW Tomahawk Ln
- 5715 NW Valley Rd
- 7217 NW Tomahawk Ln
- 5604 NW Oak Ridge Ct
- 5609 NW Oak Ridge Ct
- 5702 NW Valley Rd
- 5713 NW Valley Rd
- 7305 NW Tomahawk Ln
