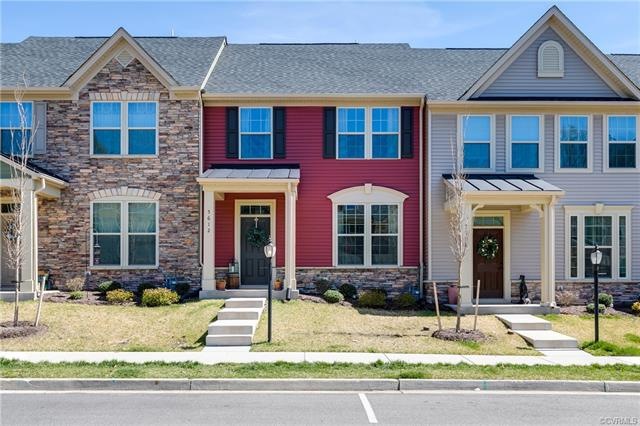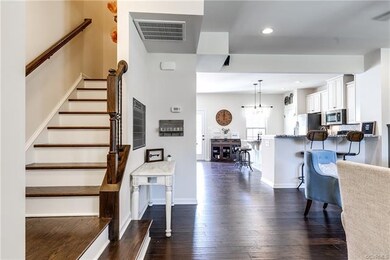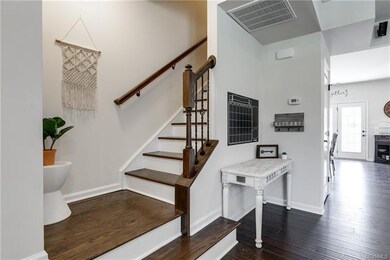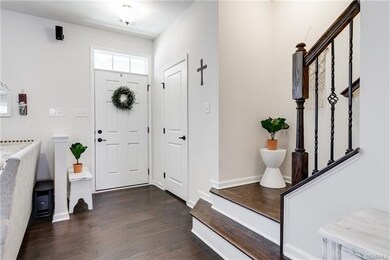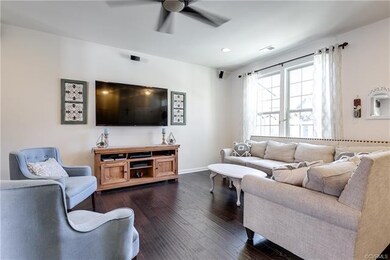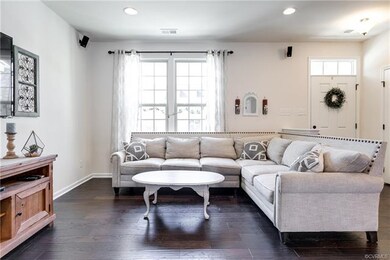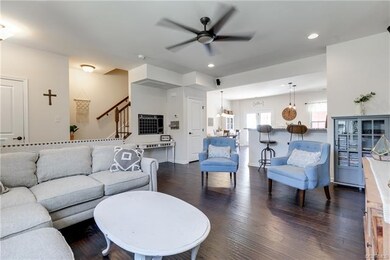
5612 Riverside Heights Way Unit DD Richmond, VA 23225
Cedarhurst NeighborhoodHighlights
- Rowhouse Architecture
- Wood Flooring
- Granite Countertops
- Open High School Rated A+
- High Ceiling
- 1 Car Attached Garage
About This Home
As of May 2019Gorgeously upgraded townhome in Riverside Heights! Move-in ready, maintenance free living just off Forest Hill Ave! Great open concept floor plan starts with the bright spacious living room with wood floors, recessed lighting, and a surround sound system that conveys. The kitchen/dining room space will be perfect for entertaining and features a breakfast bar and island, granite countertops, unique light fixtures, SS appliances, and pantry. Upstairs your master suite awaits with it's tray ceiling, walk-in closet, and en-suite with a nicely tiled shower and double vanity with a granite countertop and plenty of storage space. Two additional bedrooms, each with carpet and a ceiling fan, laundry room, and full bath complete the living space of this home. Out back you'll be able to enjoy the outdoors on your fenced in patio area and find additional storage space with a one car garage. Convenient location just south of the James River makes it easy to jump on the Powhite Pkwy and be in downtown Richmond or to Carytown in minutes!
Last Agent to Sell the Property
Real Broker LLC License #0225064787 Listed on: 03/27/2019

Townhouse Details
Home Type
- Townhome
Est. Annual Taxes
- $2,952
Year Built
- Built in 2016
Lot Details
- 2,200 Sq Ft Lot
- Back Yard Fenced
- Sprinkler System
HOA Fees
- $110 Monthly HOA Fees
Parking
- 1 Car Attached Garage
- Garage Door Opener
Home Design
- Rowhouse Architecture
- Transitional Architecture
- Slab Foundation
- Frame Construction
- Shingle Roof
- Vinyl Siding
- Stone
Interior Spaces
- 1,584 Sq Ft Home
- 2-Story Property
- Wired For Data
- Tray Ceiling
- High Ceiling
- Ceiling Fan
- Recessed Lighting
- Insulated Doors
- Dining Area
Kitchen
- Eat-In Kitchen
- Oven
- Gas Cooktop
- Microwave
- Dishwasher
- Kitchen Island
- Granite Countertops
- Disposal
Flooring
- Wood
- Partially Carpeted
- Ceramic Tile
- Vinyl
Bedrooms and Bathrooms
- 3 Bedrooms
- En-Suite Primary Bedroom
- Walk-In Closet
- Double Vanity
Laundry
- Dryer
- Washer
Home Security
Schools
- Southampton Elementary School
- Lucille Brown Middle School
- Huguenot High School
Utilities
- Forced Air Zoned Heating and Cooling System
- Heating System Uses Natural Gas
- Tankless Water Heater
- Gas Water Heater
- High Speed Internet
Listing and Financial Details
- Tax Lot 45
- Assessor Parcel Number C005-0340-055
Community Details
Overview
- Riverside Heights Subdivision
- Maintained Community
Recreation
- Trails
Additional Features
- Common Area
- Fire and Smoke Detector
Ownership History
Purchase Details
Home Financials for this Owner
Home Financials are based on the most recent Mortgage that was taken out on this home.Purchase Details
Home Financials for this Owner
Home Financials are based on the most recent Mortgage that was taken out on this home.Purchase Details
Home Financials for this Owner
Home Financials are based on the most recent Mortgage that was taken out on this home.Similar Homes in Richmond, VA
Home Values in the Area
Average Home Value in this Area
Purchase History
| Date | Type | Sale Price | Title Company |
|---|---|---|---|
| Bargain Sale Deed | $352,000 | Fidelity National Title | |
| Warranty Deed | $299,900 | Attorney | |
| Special Warranty Deed | $264,098 | Nvr Settlement Services Inc |
Mortgage History
| Date | Status | Loan Amount | Loan Type |
|---|---|---|---|
| Open | $345,624 | FHA | |
| Previous Owner | $250,893 | New Conventional |
Property History
| Date | Event | Price | Change | Sq Ft Price |
|---|---|---|---|---|
| 05/02/2019 05/02/19 | Sold | $299,900 | 0.0% | $189 / Sq Ft |
| 04/01/2019 04/01/19 | Pending | -- | -- | -- |
| 03/27/2019 03/27/19 | For Sale | $299,900 | +13.6% | $189 / Sq Ft |
| 01/24/2017 01/24/17 | Sold | $264,098 | +3.6% | $167 / Sq Ft |
| 06/19/2016 06/19/16 | Pending | -- | -- | -- |
| 06/19/2016 06/19/16 | Price Changed | $254,865 | +7.1% | $161 / Sq Ft |
| 06/03/2016 06/03/16 | For Sale | $237,990 | -- | $150 / Sq Ft |
Tax History Compared to Growth
Tax History
| Year | Tax Paid | Tax Assessment Tax Assessment Total Assessment is a certain percentage of the fair market value that is determined by local assessors to be the total taxable value of land and additions on the property. | Land | Improvement |
|---|---|---|---|---|
| 2025 | $3,996 | $333,000 | $65,000 | $268,000 |
| 2024 | $3,984 | $332,000 | $65,000 | $267,000 |
| 2023 | $3,792 | $316,000 | $65,000 | $251,000 |
| 2022 | $3,732 | $311,000 | $65,000 | $246,000 |
| 2021 | $3,432 | $287,000 | $65,000 | $222,000 |
| 2020 | $3,432 | $286,000 | $40,000 | $246,000 |
| 2019 | $2,952 | $246,000 | $40,000 | $206,000 |
| 2018 | $2,952 | $246,000 | $40,000 | $206,000 |
| 2017 | $480 | $40,000 | $40,000 | $0 |
| 2016 | $480 | $40,000 | $40,000 | $0 |
Agents Affiliated with this Home
-
Brad Ruckart

Seller's Agent in 2019
Brad Ruckart
Real Broker LLC
(804) 920-5663
2 in this area
584 Total Sales
-
Tommy Waterworth

Seller Co-Listing Agent in 2019
Tommy Waterworth
Real Broker LLC
(804) 909-2346
1 in this area
240 Total Sales
-
Daphne MacDougall

Buyer's Agent in 2019
Daphne MacDougall
The Steele Group
(804) 399-5842
1 in this area
100 Total Sales
-
John Thiel

Seller's Agent in 2017
John Thiel
Long & Foster
(804) 467-9022
2,753 Total Sales
-
N
Buyer's Agent in 2017
NON MLS USER MLS
NON MLS OFFICE
Map
Source: Central Virginia Regional MLS
MLS Number: 1908374
APN: C005-0340-055
- 5801 Riverside Trail
- 5636 Forest Hill Ave
- 5803 Willow Creek Way
- 5543 Forest Hill Ave Unit 2
- 5905 Willow Creek Way
- 5953 Osoge Rd
- 5204 Sylvan Ct
- 5402 Dorchester Rd
- 5620 Southern Pine Dr
- 5426 Westwick Dr
- 6256 Nicolet Rd
- 1254 Keswick Ln
- 2021 Cedarhurst Dr
- 6212 Glyndon Ln
- 2608 Heartwood Rd
- 5116 Dorchester Rd
- 5216 Bondsor Ln
- 5210 Riverside Dr
- 6405 Hagueman Dr
- 2740 Rettig Rd
