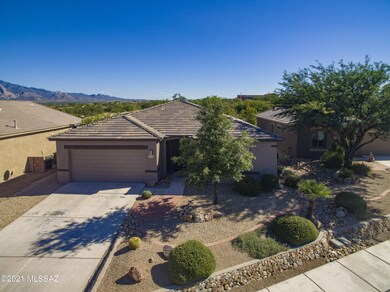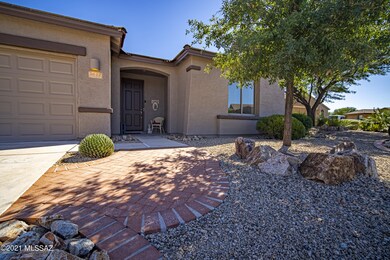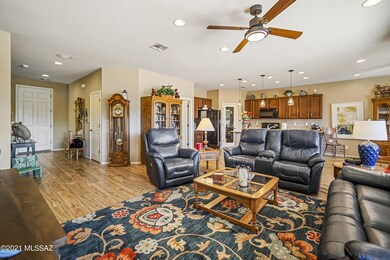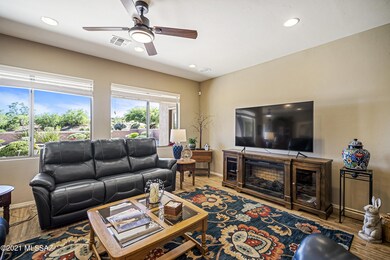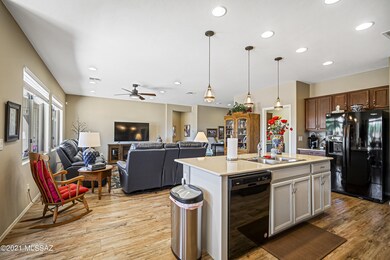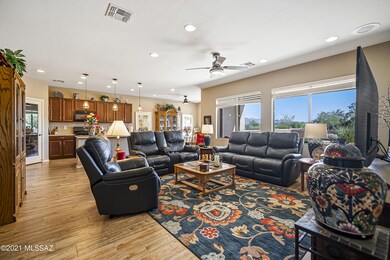
5612 S Acacia Canyon Place Green Valley, AZ 85622
Canoa Ranch NeighborhoodHighlights
- Fitness Center
- Senior Community
- Panoramic View
- 2 Car Garage
- RV Parking in Community
- Southwestern Architecture
About This Home
As of July 2024The first 10 years of this beauty's life were spent as a model home. The Sellers purchased it in 10/2020. They spent approximately $25,000 installing new plank tile flooring in all the main living areas; new carpet in both bedrooms; new blinds throughout; painting the interior and exterior; purchasing a new washer & dryer; and new pendant lights over the island. If mountain views are important, you will be WOWed by this house's panoramic views of the ever-changing Santa Ritas that can be enjoyed both inside and out! Gently used, it shows like new with a great room concept and split bedroom layout.
Last Agent to Sell the Property
Judi Monday
RE/MAX Select Listed on: 10/01/2021
Home Details
Home Type
- Single Family
Est. Annual Taxes
- $2,894
Year Built
- Built in 2010
Lot Details
- 8,189 Sq Ft Lot
- Lot Dimensions are 50' x 138' x 59' x 158'
- North Facing Home
- Block Wall Fence
- Artificial Turf
- Shrub
- Paved or Partially Paved Lot
- Drip System Landscaping
- Landscaped with Trees
- Back and Front Yard
- Property is zoned Green Valley - CR5
HOA Fees
- $23 Monthly HOA Fees
Property Views
- Panoramic
- Mountain
Home Design
- Southwestern Architecture
- Wood Frame Construction
- Tile Roof
- Stucco Exterior
Interior Spaces
- 1,675 Sq Ft Home
- Property has 1 Level
- Ceiling Fan
- Double Pane Windows
- Bay Window
- Great Room
- Dining Area
- Den
- Storage
- Fire and Smoke Detector
Kitchen
- Walk-In Pantry
- Electric Oven
- Gas Range
- Recirculated Exhaust Fan
- <<microwave>>
- Dishwasher
- Kitchen Island
- Granite Countertops
- Disposal
Flooring
- Carpet
- Pavers
- Ceramic Tile
Bedrooms and Bathrooms
- 2 Bedrooms
- Split Bedroom Floorplan
- Walk-In Closet
- 2 Full Bathrooms
- Dual Vanity Sinks in Primary Bathroom
- <<tubWithShowerToken>>
- Shower Only
- Exhaust Fan In Bathroom
Laundry
- Laundry Room
- Dryer
- Washer
Parking
- 2 Car Garage
- Garage Door Opener
- Driveway
Schools
- Continental Elementary And Middle School
- Sahuarita High School
Utilities
- Forced Air Heating and Cooling System
- Heating System Uses Natural Gas
- Natural Gas Water Heater
- Water Softener
- High Speed Internet
- Phone Available
- Cable TV Available
Additional Features
- No Interior Steps
- North or South Exposure
- Covered patio or porch
Community Details
Overview
- Senior Community
- Canoa Sunrise Association
- Canoa Ranch Community
- Canoa Ranch Block 11 Subdivision
- The community has rules related to deed restrictions
- RV Parking in Community
Amenities
- Recreation Room
Recreation
- Fitness Center
- Community Pool
- Community Spa
- Putting Green
Ownership History
Purchase Details
Home Financials for this Owner
Home Financials are based on the most recent Mortgage that was taken out on this home.Purchase Details
Purchase Details
Home Financials for this Owner
Home Financials are based on the most recent Mortgage that was taken out on this home.Purchase Details
Home Financials for this Owner
Home Financials are based on the most recent Mortgage that was taken out on this home.Similar Homes in Green Valley, AZ
Home Values in the Area
Average Home Value in this Area
Purchase History
| Date | Type | Sale Price | Title Company |
|---|---|---|---|
| Warranty Deed | $430,000 | Pioneer Title | |
| Special Warranty Deed | -- | -- | |
| Warranty Deed | $387,000 | Pioneer Title Agency Inc | |
| Special Warranty Deed | -- | Title Security Agency | |
| Special Warranty Deed | $270,680 | Title Security Agency Llc |
Mortgage History
| Date | Status | Loan Amount | Loan Type |
|---|---|---|---|
| Open | $217,000 | New Conventional | |
| Previous Owner | $309,600 | New Conventional | |
| Previous Owner | $243,612 | New Conventional |
Property History
| Date | Event | Price | Change | Sq Ft Price |
|---|---|---|---|---|
| 07/09/2024 07/09/24 | Sold | $430,000 | -2.1% | $257 / Sq Ft |
| 06/11/2024 06/11/24 | Pending | -- | -- | -- |
| 05/14/2024 05/14/24 | For Sale | $439,000 | +13.4% | $262 / Sq Ft |
| 11/30/2021 11/30/21 | Sold | $387,000 | -2.0% | $231 / Sq Ft |
| 11/14/2021 11/14/21 | Pending | -- | -- | -- |
| 10/01/2021 10/01/21 | For Sale | $395,000 | -- | $236 / Sq Ft |
Tax History Compared to Growth
Tax History
| Year | Tax Paid | Tax Assessment Tax Assessment Total Assessment is a certain percentage of the fair market value that is determined by local assessors to be the total taxable value of land and additions on the property. | Land | Improvement |
|---|---|---|---|---|
| 2024 | $2,717 | $24,892 | -- | -- |
| 2023 | $2,928 | $23,706 | $0 | $0 |
| 2022 | $2,787 | $22,577 | $0 | $0 |
| 2021 | $3,073 | $23,125 | $0 | $0 |
| 2020 | $2,923 | $23,125 | $0 | $0 |
| 2019 | $2,771 | $22,185 | $0 | $0 |
| 2018 | $2,821 | $20,603 | $0 | $0 |
| 2017 | $2,693 | $20,603 | $0 | $0 |
| 2016 | $2,255 | $20,141 | $0 | $0 |
| 2015 | $2,255 | $19,989 | $0 | $0 |
Agents Affiliated with this Home
-
Heather Shallenberger

Seller's Agent in 2024
Heather Shallenberger
Long Realty
(520) 444-6694
1 in this area
252 Total Sales
-
Becky Tucker
B
Buyer's Agent in 2024
Becky Tucker
Coldwell Banker Realty
(520) 549-9280
4 in this area
87 Total Sales
-
J
Seller's Agent in 2021
Judi Monday
RE/MAX
-
Russ Fortuno

Buyer's Agent in 2021
Russ Fortuno
Tierra Antigua Realty
(520) 333-0446
8 in this area
273 Total Sales
Map
Source: MLS of Southern Arizona
MLS Number: 22125322
APN: 304-69-2370
- 2048 W Cactus Run Dr
- 2006 W Cactus Run Dr
- 2057 W Acacia Bluffs Dr
- 5814 S Turquoise Canyon Dr
- 5884 S Azure Vista Way
- 2075 W Demetrie Canyon Dr
- 2067 W Demetrie Canyon Dr
- 5775 S Camino Del Sol Unit Suite6104
- 5775 S Camino Del Sol Unit 5203
- 5875 S Turquoise Mountain Dr
- 5850 S Painted Canyon Dr
- 5860 S Painted Canyon Dr
- 5900 S Painted Canyon Dr
- 2021 W Escondido Canyon Dr
- 5529 S Guthrie Peak Dr
- 1661 W Acacia Bluffs Dr
- 1961 W Via Del Pulpo
- 2499 W Bassett Peak Dr
- 1758 W Placita Canoa Azul
- 1858 W Via Del Recodo

