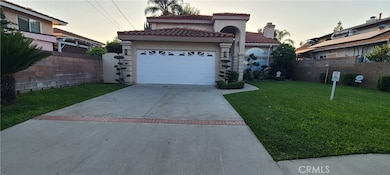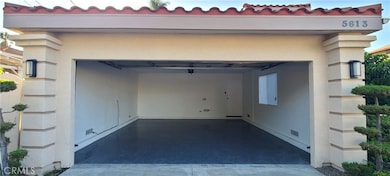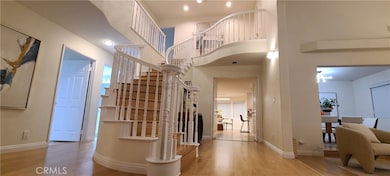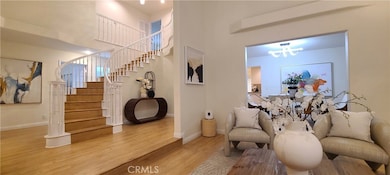5613 N Charlotte Ave San Gabriel, CA 91776
Estimated payment $13,369/month
Highlights
- Hydromassage or Jetted Bathtub
- Granite Countertops
- Den
- Jefferson Middle School Rated A
- No HOA
- Breakfast Area or Nook
About This Home
FIRST TIME ON MARKET!!! Custom Home!! 4BR + 3BA + Den, built in 1990. ** 2846 / 7560 SF.
** The spacious backyard has a private paths on each side, offers potential for future expansion (ADU) and additional rental income.
** Located in a highly sought-after neighborhood with unbeatable access to shopping, dining, schools, Freeways, and everyday conveniences.
** Bright and open floor plan; step inside to a grand high-ceiling foyer where an elegant curved staircase leads to the upper level, setting the tone for the home’s refined character. ** Smart switch for the outdoor main entry light adds a modern touch to classic design.
** Well-maintained landscaping with sprinkler systems and flourishing lemon and orange trees in the backyard.
Main Level Features:
** Elegant living room with fireplace for cozy evenings.
** Charming breakfast area with bay windows, perfect for morning light.
** Spacious family room with second fireplace, connected to a wet bar—ideal for entertaining.
** Versatile dining room or den, plus a bedroom and a full bathroom; a walk-in pantry plus two bonus storage rooms.
** Laundry hookups conveniently located in the attached garage. Second Floor Retreat:
** Expansive master suite with bay windows, walk-in closet, and spa-inspired bath featuring dual sinks, Jacuzzi tub, and separate shower
** Two additional bedrooms share a full bath with dual sinks, offering comfort and convenience for family or guests. Additional Amenities:
** Attached 2-car garage with epoxy flooring.
** A storage shed provides added utility.
Listing Agent
REGA Management Brokerage Phone: 626-497-2353 License #02028764 Listed on: 09/18/2025
Open House Schedule
-
Saturday, November 22, 202510:00 am to 4:00 pm11/22/2025 10:00:00 AM +00:0011/22/2025 4:00:00 PM +00:00Add to Calendar
-
Sunday, November 23, 202510:00 am to 4:00 pm11/23/2025 10:00:00 AM +00:0011/23/2025 4:00:00 PM +00:00Add to Calendar
Home Details
Home Type
- Single Family
Est. Annual Taxes
- $9,898
Year Built
- Built in 1990
Lot Details
- 7,560 Sq Ft Lot
- Front and Back Yard Sprinklers
- Density is up to 1 Unit/Acre
- Property is zoned LCR1YY
Parking
- 2 Car Direct Access Garage
- Parking Available
- Driveway
Home Design
- Entry on the 1st floor
Interior Spaces
- 2,846 Sq Ft Home
- 2-Story Property
- Wet Bar
- Blinds
- Bay Window
- Double Door Entry
- Family Room with Fireplace
- Living Room with Fireplace
- Dining Room
- Den
Kitchen
- Breakfast Area or Nook
- Walk-In Pantry
- Built-In Range
- Dishwasher
- Granite Countertops
- Disposal
Bedrooms and Bathrooms
- 4 Bedrooms | 1 Main Level Bedroom
- Walk-In Closet
- 3 Full Bathrooms
- Hydromassage or Jetted Bathtub
Laundry
- Laundry Room
- Laundry in Garage
- Gas Dryer Hookup
Outdoor Features
- Exterior Lighting
Utilities
- Forced Air Heating and Cooling System
- Natural Gas Connected
- Septic Type Unknown
Community Details
- No Home Owners Association
Listing and Financial Details
- Legal Lot and Block 3 / 93
- Tax Tract Number 4812
- Assessor Parcel Number 5374028002
- $681 per year additional tax assessments
Map
Home Values in the Area
Average Home Value in this Area
Tax History
| Year | Tax Paid | Tax Assessment Tax Assessment Total Assessment is a certain percentage of the fair market value that is determined by local assessors to be the total taxable value of land and additions on the property. | Land | Improvement |
|---|---|---|---|---|
| 2025 | $9,898 | $1,675,860 | $1,089,360 | $586,500 |
| 2024 | $9,898 | $793,545 | $319,724 | $473,821 |
| 2023 | $9,726 | $777,986 | $313,455 | $464,531 |
| 2022 | $9,297 | $762,732 | $307,309 | $455,423 |
| 2021 | $9,234 | $747,778 | $301,284 | $446,494 |
| 2019 | $8,813 | $725,600 | $292,349 | $433,251 |
| 2018 | $8,767 | $711,373 | $286,617 | $424,756 |
| 2016 | $8,323 | $683,752 | $275,489 | $408,263 |
| 2015 | $8,208 | $673,482 | $271,351 | $402,131 |
| 2014 | $8,143 | $660,290 | $266,036 | $394,254 |
Property History
| Date | Event | Price | List to Sale | Price per Sq Ft |
|---|---|---|---|---|
| 09/18/2025 09/18/25 | For Sale | $2,380,000 | -- | $836 / Sq Ft |
Purchase History
| Date | Type | Sale Price | Title Company |
|---|---|---|---|
| Grant Deed | -- | -- | |
| Grant Deed | -- | None Available |
Source: California Regional Multiple Listing Service (CRMLS)
MLS Number: AR25196146
APN: 5374-028-002
- 5716 N Charlotte Ave
- 118 N Gladys Ave Unit F
- 101 N San Gabriel Blvd
- 5517 N Del Loma Ave
- 315 S Pine St
- 8313 Frandsen St
- 1120 E Las Tunas Dr Unit 2
- 420 E Las Tunas Dr Unit 3C
- 401 E Live Oak St
- 345 N San Gabriel Blvd
- 8413 Seth St
- 524 E Main St
- 137 Saint Francis St
- 713 Sunset Ave
- 1230 Elm Ave Unit G
- 143 Country Club Dr
- 6013 N Walnut Grove Ave
- 290 S Burton Ave
- 1281 E Broadway
- 1290 Elm Ave Unit D
- 232 S Pine St Unit c
- 5404 N Delta St
- 248 St Francis St
- 909 Santa fe Ave
- 818 Santa fe Ave Unit C
- 636 S Gladys Ave Unit A
- 227 E Main St Unit B
- 244 S Del Mar Ave
- 5932 Bartlett Ave
- 726 Pearl St Unit G
- 726 Pearl St Unit C
- 163 S Junipero Serra Dr
- 6322 N Del Loma Ave Unit A
- 6322 N Del Loma Ave
- 520 N Del Mar Ave
- 6348 Provence Rd
- 5570 Rosemead Blvd
- 5522 Rosemead Blvd
- 728 Hunter Dr
- 8348 Doris Ave Unit Front







