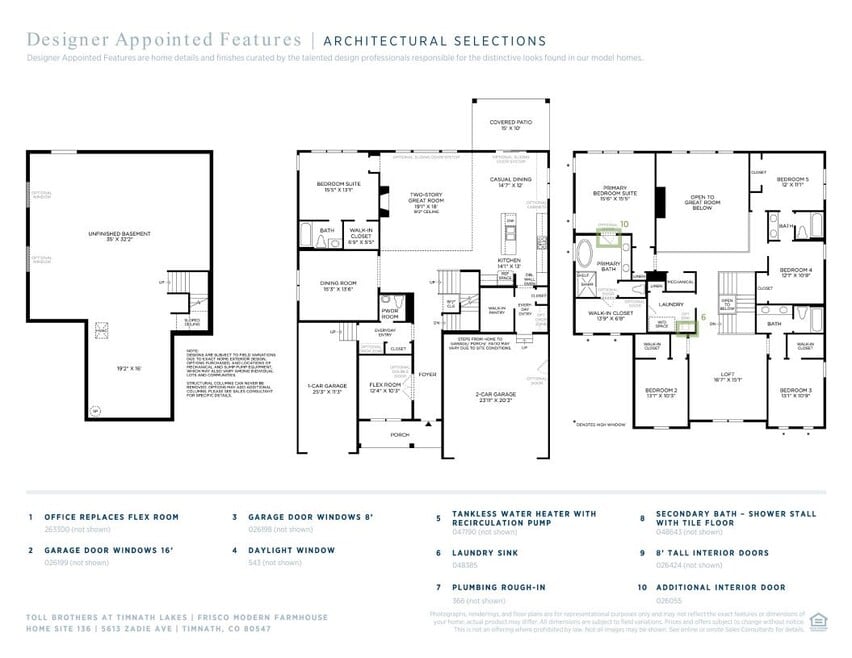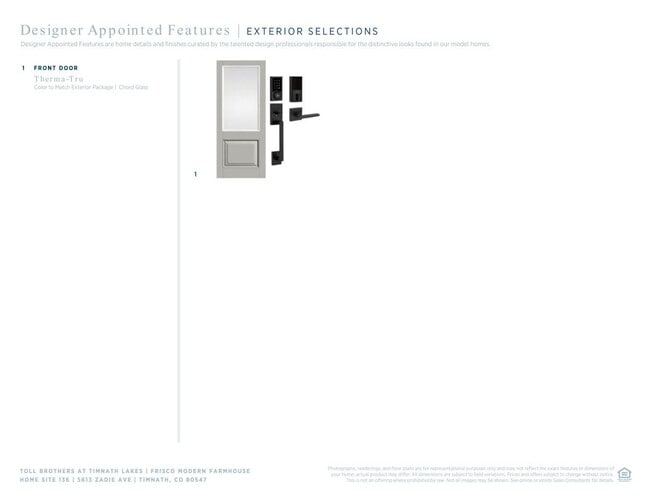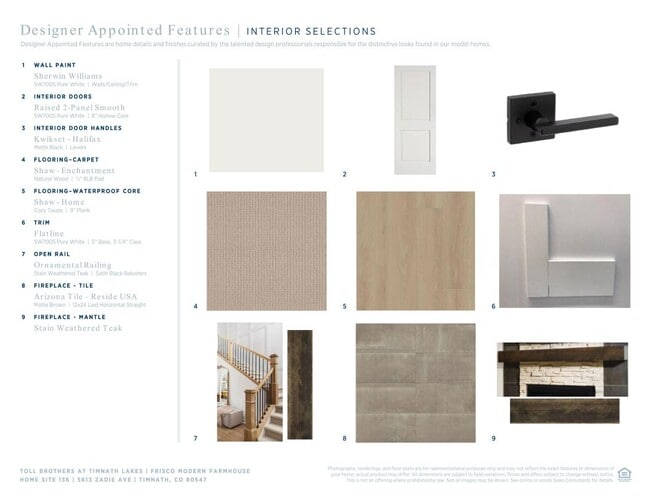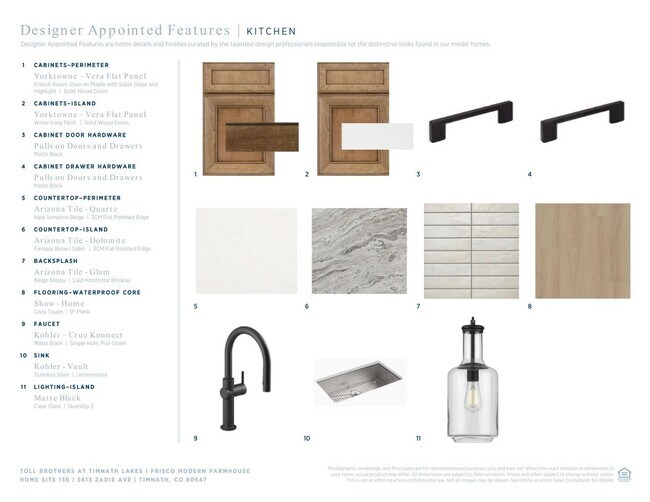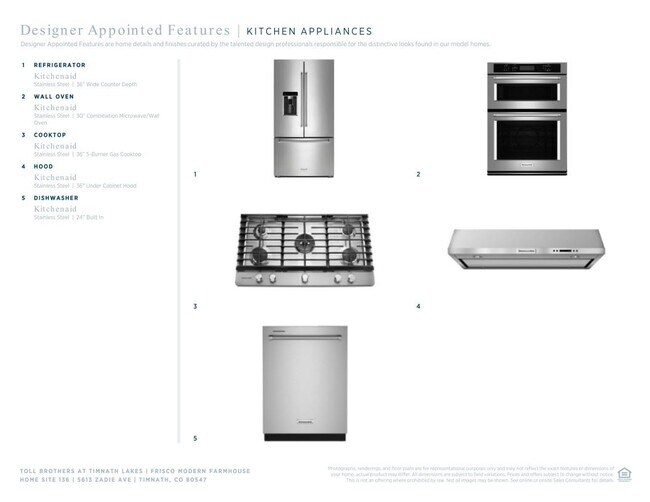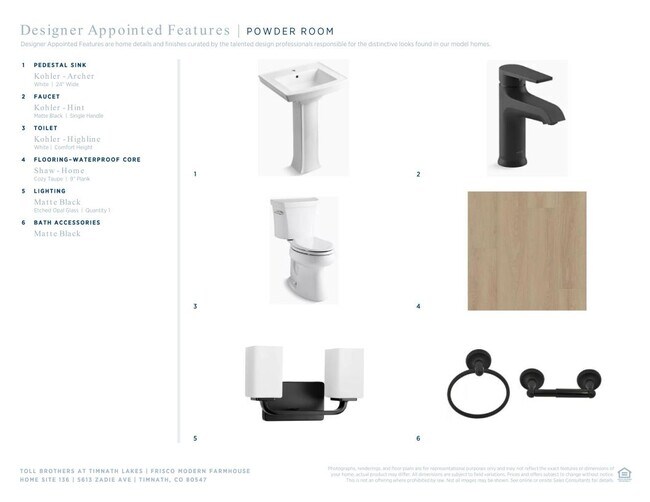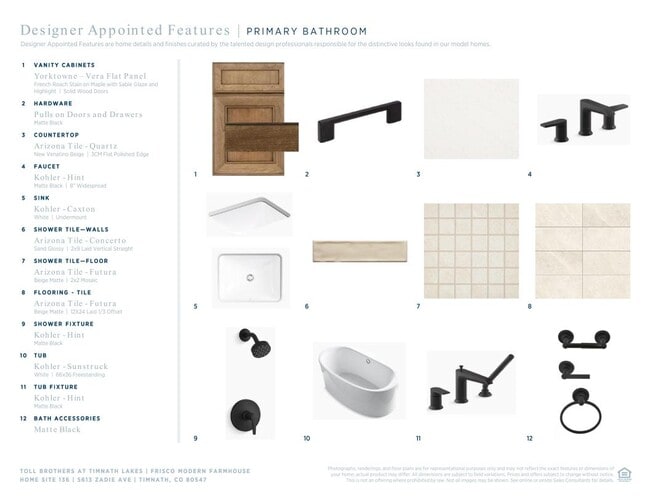
Estimated payment $6,417/month
Highlights
- New Construction
- Clubhouse
- Tennis Courts
- Community Lake
- Community Pool
- Community Garden
About This Home
This 6-bedroom, 4.5-bathroom home has room for everything and everyone! The open living floor plan allows for gathering larger groups, while a separate dining room, main floor flex room, second floor loft, and spacious unfinished basement offer auxiliary space for offices, workouts, hobbies, and more. Luxurious designer finishes include Yorktowne cabinets with a Maple French Roast stain, gorgeous tile, countertops, cabinetry, and flooring. The KitchenAid appliance package includes a refrigerator, and the kitchen features extended cabinetry into the casual dining space. A main-floor guest suite with a walk-in shower is convenient and practical. The main floor study features double French doors, and 8-foot interior doors accentuate the 9-foot ceilings throughout the home. A February 2026 delivery is expected. Schedule an appointment today to learn more about this stunning home! Disclaimer: Photos are images only and should not be relied upon to confirm applicable features.
Builder Incentives
Take advantage of limited-time incentives on select homes during Toll Brothers Holiday Savings Event, 11/8-11/30/25.* Choose from a wide selection of move-in ready homes, homes nearing completion, or home designs ready to be built for you.
Sales Office
| Monday |
10:00 AM - 5:00 PM
|
| Tuesday |
10:00 AM - 5:00 PM
|
| Wednesday |
1:00 PM - 5:00 PM
|
| Thursday |
10:00 AM - 5:00 PM
|
| Friday |
10:00 AM - 5:00 PM
|
| Saturday |
10:00 AM - 5:00 PM
|
| Sunday |
11:00 AM - 5:00 PM
|
Home Details
Home Type
- Single Family
Parking
- 3 Car Garage
Home Design
- New Construction
Interior Spaces
- 2-Story Property
- Dining Room
- Basement
Bedrooms and Bathrooms
- 6 Bedrooms
Community Details
Overview
- Community Lake
- Greenbelt
Amenities
- Community Garden
- Clubhouse
- Community Center
Recreation
- Tennis Courts
- Community Playground
- Community Pool
- Park
- Trails
Map
Other Move In Ready Homes in Timnath Lakes - Overlook Collection
About the Builder
- 4017 Kern St
- Timnath Lakes
- Timnath Lakes - Overlook Collection
- Timnath Lakes - Summit Collection
- 4245 Mountain Shadow Way
- 4293 Mountain Shadow Way
- 4801 E Harmony Rd
- 6709 Morning Song Ct
- 6739 Morning Song Ct
- 6719 Morning Song Ct
- 6729 Morning Song Ct
- Trailside on Harmony - Trailside Alley Load
- 6720 Morning Song Ct
- Timnath Ranch - Townhomes
- 6109 Saddle Horn Dr
- 6113 Saddle Horn Dr
- 6121 Saddle Horn Dr
- Timnath Ranch - Wilder
- 3711 Tall Grass Ct
- 6039 Red Barn Rd
