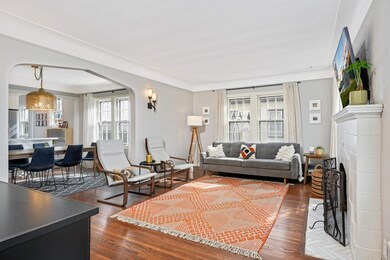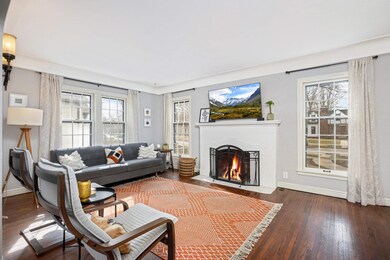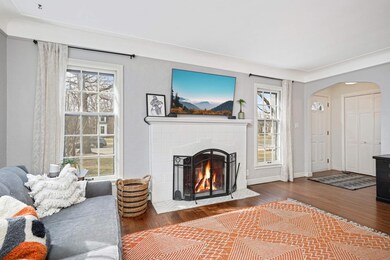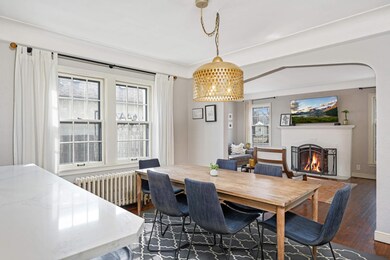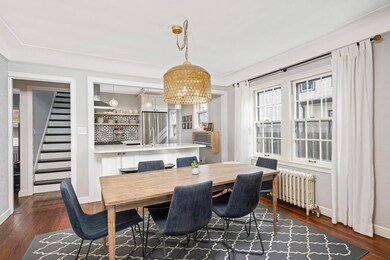
5615 12th Ave S Minneapolis, MN 55417
Diamond Lake NeighborhoodHighlights
- No HOA
- The kitchen features windows
- Patio
- Stainless Steel Appliances
- Wet Bar
- 5-minute walk to Edward C. Solomon Park
About This Home
As of June 2024Nestled between Diamond Lake, Minnehaha Parkway & Lake Nokomis in the coveted Diamond Lake neighborhood, this remodeled home boasts timeless appeal. Step into a spacious living room featuring oak flooring, coved ceilings & a centerpiece wood-burning fireplace. Open concept designed in the 2020 kitchen renovation styled w/ quartz countertops & bar stool seating, tile backsplash, soft-close & dovetail cabinetry, gas stove & vented range hood. A large bedroom, updated bath, & family room w/ skylights add to the main level. Upstairs, new flooring, trim, doors, & 3 bedrooms, including a vaulted primary bedroom, and 2nd total remodel bathroom, await. The lower level's wet bar, island & bar stool seating, make entertaining a breeze. Complete lower-level w/ new 3/4th bath, French doors to the 5th bedroom, flex space & laundry. Outside, enjoy a fully fenced yard w/ a new pergola, paver patio, and rare, oversized garage. Walk to parks, grocery stores, & quick access to downtown & highways.
Home Details
Home Type
- Single Family
Est. Annual Taxes
- $7,249
Year Built
- Built in 1937
Lot Details
- 6,098 Sq Ft Lot
- Lot Dimensions are 123 x 50
- Property is Fully Fenced
- Privacy Fence
- Wood Fence
- Chain Link Fence
Parking
- 2 Car Garage
- Insulated Garage
Home Design
- Flex
Interior Spaces
- 2-Story Property
- Wet Bar
- Wood Burning Fireplace
- Family Room
- Living Room with Fireplace
- Utility Room
Kitchen
- Range
- Microwave
- Dishwasher
- Stainless Steel Appliances
- The kitchen features windows
Bedrooms and Bathrooms
- 5 Bedrooms
Laundry
- Dryer
- Washer
Finished Basement
- Basement Fills Entire Space Under The House
- Basement Window Egress
Outdoor Features
- Patio
Utilities
- Baseboard Heating
- Boiler Heating System
- 100 Amp Service
Community Details
- No Home Owners Association
- Edgewater On Nokomis Subdivision
Listing and Financial Details
- Assessor Parcel Number 2302824130095
Ownership History
Purchase Details
Home Financials for this Owner
Home Financials are based on the most recent Mortgage that was taken out on this home.Purchase Details
Home Financials for this Owner
Home Financials are based on the most recent Mortgage that was taken out on this home.Purchase Details
Home Financials for this Owner
Home Financials are based on the most recent Mortgage that was taken out on this home.Purchase Details
Home Financials for this Owner
Home Financials are based on the most recent Mortgage that was taken out on this home.Purchase Details
Home Financials for this Owner
Home Financials are based on the most recent Mortgage that was taken out on this home.Purchase Details
Similar Homes in Minneapolis, MN
Home Values in the Area
Average Home Value in this Area
Purchase History
| Date | Type | Sale Price | Title Company |
|---|---|---|---|
| Deed | $640,000 | -- | |
| Warranty Deed | $399,000 | Global Closing And Ttl Svcs | |
| Warranty Deed | $394,000 | Watermark Title Agency Llc | |
| Interfamily Deed Transfer | -- | None Available | |
| Warranty Deed | $200,000 | Titlenexus Llc | |
| Warranty Deed | $164,900 | -- |
Mortgage History
| Date | Status | Loan Amount | Loan Type |
|---|---|---|---|
| Open | $608,000 | New Conventional | |
| Previous Owner | $319,200 | New Conventional | |
| Previous Owner | $315,200 | New Conventional | |
| Previous Owner | $171,000 | Adjustable Rate Mortgage/ARM | |
| Previous Owner | $196,377 | FHA |
Property History
| Date | Event | Price | Change | Sq Ft Price |
|---|---|---|---|---|
| 06/07/2024 06/07/24 | Sold | $640,000 | 0.0% | $236 / Sq Ft |
| 04/08/2024 04/08/24 | Pending | -- | -- | -- |
| 03/28/2024 03/28/24 | Off Market | $640,000 | -- | -- |
| 03/15/2024 03/15/24 | For Sale | $625,000 | +212.5% | $230 / Sq Ft |
| 08/28/2012 08/28/12 | Sold | $200,000 | -18.3% | $86 / Sq Ft |
| 07/24/2012 07/24/12 | Pending | -- | -- | -- |
| 05/21/2012 05/21/12 | For Sale | $244,900 | -- | $105 / Sq Ft |
Tax History Compared to Growth
Tax History
| Year | Tax Paid | Tax Assessment Tax Assessment Total Assessment is a certain percentage of the fair market value that is determined by local assessors to be the total taxable value of land and additions on the property. | Land | Improvement |
|---|---|---|---|---|
| 2023 | $7,249 | $546,000 | $192,000 | $354,000 |
| 2022 | $5,679 | $475,000 | $159,000 | $316,000 |
| 2021 | $5,053 | $410,000 | $118,000 | $292,000 |
| 2020 | $5,473 | $380,000 | $85,000 | $295,000 |
| 2019 | $5,346 | $380,000 | $64,200 | $315,800 |
| 2018 | $4,940 | $362,000 | $64,200 | $297,800 |
| 2017 | $4,861 | $307,000 | $58,400 | $248,600 |
| 2016 | $4,534 | $279,000 | $58,400 | $220,600 |
| 2015 | $4,388 | $259,000 | $58,400 | $200,600 |
| 2014 | -- | $225,000 | $58,400 | $166,600 |
Agents Affiliated with this Home
-
Keith Taylor

Seller's Agent in 2024
Keith Taylor
ERA Prospera Real Estate
(715) 213-7494
2 in this area
275 Total Sales
-
T
Seller's Agent in 2012
Thomas Edelstein
Coldwell Banker Burnet
-
S
Seller Co-Listing Agent in 2012
Scott Lanahan
Coldwell Banker Burnet
-
T
Buyer's Agent in 2012
Travis Senenfelder
Keller Williams Premier Realty
Map
Source: NorthstarMLS
MLS Number: 6500688
APN: 23-028-24-13-0095
- 5604 14th Ave S
- 5645 13th Ave S
- 5708 12th Ave S
- 5700 15th Ave S
- 5715 Elliot Ave
- 5441 14th Ave S
- 5644 Elliot Ave
- 5824 10th Ave S
- 1616 E 57th St
- 5437 Park Ave
- 5247 13th Ave S
- 5352 Columbus Ave
- 6016 14th Ave S
- 5321 Park Ave
- 6021 14th Ave S
- 6021 10th Ave S
- 5908 Park Ave
- 5872 Oakland Ave
- 5749 Longfellow Ave
- 5224 17th Ave S

