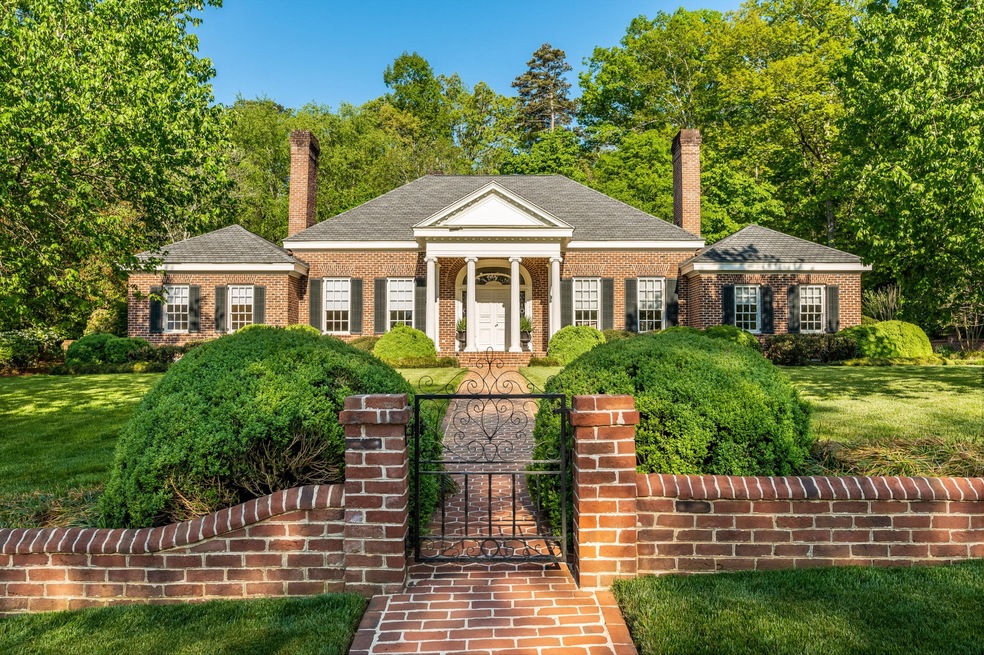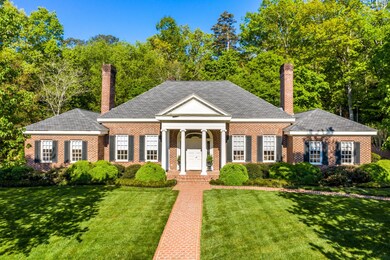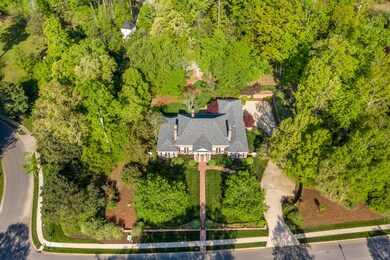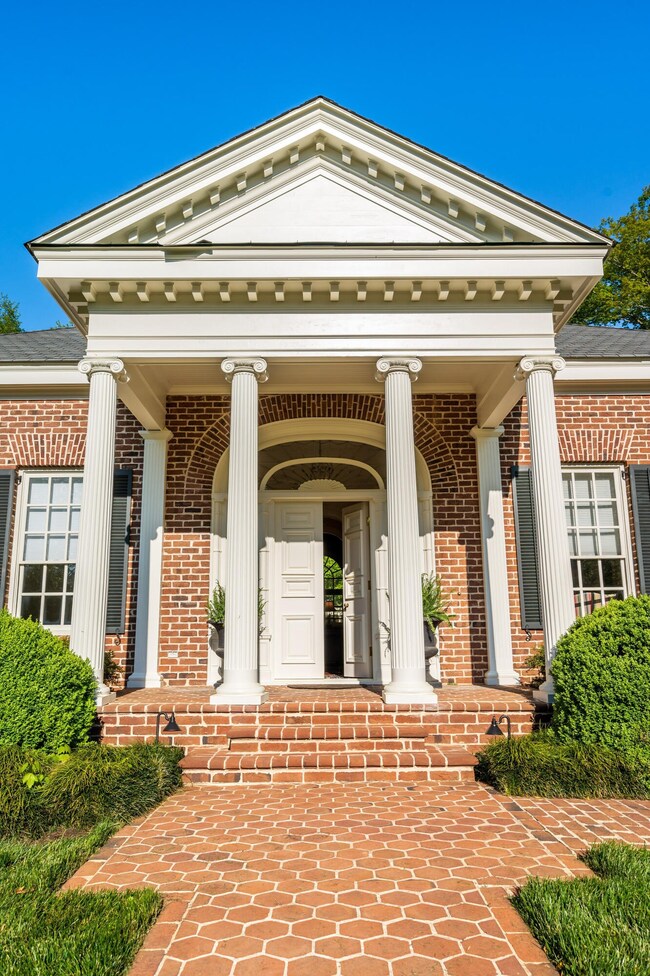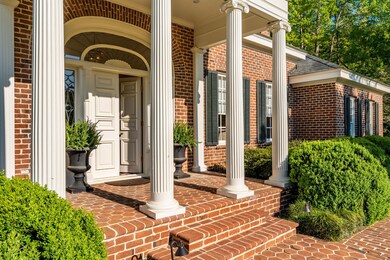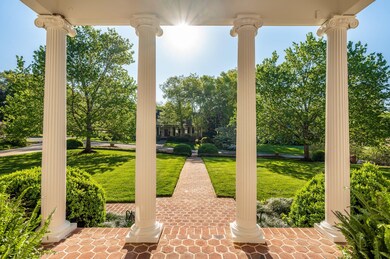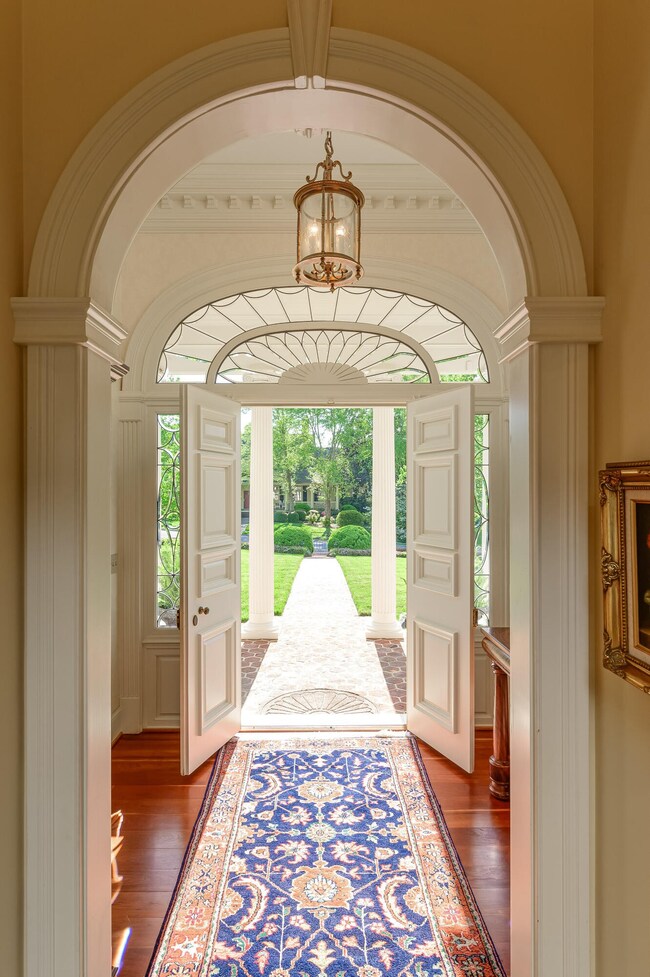
$850,000
- 4 Beds
- 4 Baths
- 3,476 Sq Ft
- 1798 31st St NE
- Cleveland, TN
Welcome to this beautifully custom-built 4-bedroom, 4-bathroom home nestled on 8 acres of lush land in Cleveland, TN. Designed with comfort, functionality, and privacy in mind, this property offers a unique blend of rural tranquility and residential convenience, with agricultural and residential zoning. The primary suite is conveniently located on the first floor, complete with an en suite
Kathryn Barger-Howell Keller Williams Realty
