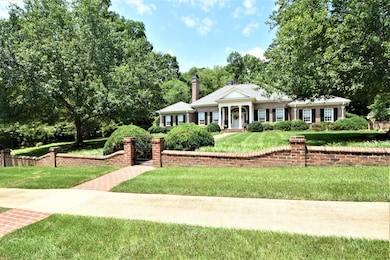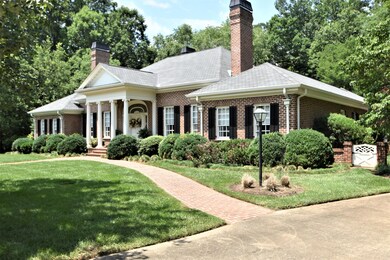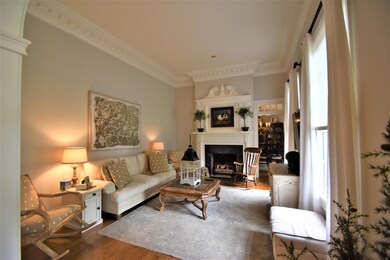
5615 Lexington Place NW Cleveland, TN 37312
Highlights
- Wood Flooring
- Corner Lot
- Stone Countertops
- 2 Fireplaces
- High Ceiling
- Private Yard
About This Home
As of July 2023Beautiful all brick Rose Hill Floor Plan by Architect, William Poole offers an easy living lifestyle with everything on one level. Enter the double doors into the foyer where you are able to see straight through the home to the private back yard. This home offers the most beautiful trim work that is truly a thing of the past. Beautiful oak floors were installed when current owners purchased home. Foyer leads to a formal living room which offers exceptional wood working details that trim out very tall ceilings and around gas fireplace with new logs. Great Room features 14' coffered ceilings, a fantastic wall of custom cabinetry and shelves, stunning brick surround fireplace with new logs. Walk through the breakfast room to the kitchen which is truly a ''one-of-a-kind' the current owner completely renovated. All new appliances include double ovens, microwave drawer, induction cooktop, built-in refrigerator, double drawer dishwasher, cabinets that reach to the ceiling, new counter tops and farm sink. Custom island table to remain. Walk through the Butler's door into a large Dining Room with corner built-ins. Each bedroom has their own en-suite baths. The very large owner's suite boasts of a sitting area overlooking the level private back yard. The large bath has separate vanities. The walk-in closet has new custom closet system. Off the Great Room is a beautiful wood paneled office/library full of warmth and space. Walk out onto the brick paved patio for a weekend cook out or to enjoy the beautiful back yard and gazebo. Tucked away is a very large laundry room that could also serve as a craft room. The 4th full bath has been renovated and located at the back foyer which leads to the large 2 car garage. Walk up the back staircase to discover the spacious attic. The 1.54 acres of well landscaped and manicured yard offers complete privacy. The swing in the gazebo is the perfect place to unwind. There is so much more to see, so schedule your personal tour today
Last Agent to Sell the Property
Legacy Real Estate And Development License #00308222 Listed on: 07/05/2023
Last Buyer's Agent
Legacy Real Estate And Development License #00308222 Listed on: 07/05/2023
Home Details
Home Type
- Single Family
Est. Annual Taxes
- $5,730
Year Built
- Built in 1996 | Remodeled
Lot Details
- 1.54 Acre Lot
- Landscaped
- Corner Lot
- Level Lot
- Front Yard Sprinklers
- Private Yard
- Back and Front Yard
- Pt of Lot #49
HOA Fees
- $42 Monthly HOA Fees
Parking
- 2 Car Attached Garage
- Driveway
Home Design
- Brick Exterior Construction
- Block Foundation
- Shingle Roof
Interior Spaces
- 3,670 Sq Ft Home
- 1-Story Property
- Central Vacuum
- Built-In Features
- Bookcases
- Crown Molding
- High Ceiling
- Recessed Lighting
- Chandelier
- 2 Fireplaces
- Gas Log Fireplace
- Shades
- Wood Frame Window
- Unfinished Basement
- Partial Basement
- Security System Owned
Kitchen
- Eat-In Kitchen
- Double Oven
- Electric Oven
- Induction Cooktop
- Range Hood
- Microwave
- Dishwasher
- Stainless Steel Appliances
- Stone Countertops
- Disposal
Flooring
- Wood
- Tile
Bedrooms and Bathrooms
- 3 Bedrooms
- Walk-In Closet
- Double Vanity
- Walk-in Shower
Laundry
- Laundry Room
- Laundry on main level
- Sink Near Laundry
Outdoor Features
- Covered patio or porch
- Gazebo
- Outdoor Grill
- Rain Gutters
Schools
- Mayfield Elementary School
- Cleveland Middle School
- Cleveland High School
Utilities
- Central Heating and Cooling System
- Heating System Uses Natural Gas
- Underground Utilities
- Natural Gas Connected
Community Details
- Anatole Subdivision
Listing and Financial Details
- Assessor Parcel Number 006027k B 00300 000027k
Ownership History
Purchase Details
Home Financials for this Owner
Home Financials are based on the most recent Mortgage that was taken out on this home.Purchase Details
Home Financials for this Owner
Home Financials are based on the most recent Mortgage that was taken out on this home.Purchase Details
Purchase Details
Purchase Details
Purchase Details
Home Financials for this Owner
Home Financials are based on the most recent Mortgage that was taken out on this home.Purchase Details
Purchase Details
Similar Homes in Cleveland, TN
Home Values in the Area
Average Home Value in this Area
Purchase History
| Date | Type | Sale Price | Title Company |
|---|---|---|---|
| Warranty Deed | $1,125,000 | Title Guaranty & Trust | |
| Warranty Deed | $852,000 | Title Guaranty & Trust Co | |
| Warranty Deed | $650,000 | None Available | |
| Deed | -- | -- | |
| Deed | $85,000 | -- | |
| Deed | $57,200 | -- | |
| Deed | $75,000 | -- | |
| Deed | $35,000 | -- |
Mortgage History
| Date | Status | Loan Amount | Loan Type |
|---|---|---|---|
| Previous Owner | $60,000 | New Conventional | |
| Previous Owner | $548,250 | New Conventional | |
| Previous Owner | $75,000 | No Value Available | |
| Previous Owner | $34,800 | No Value Available |
Property History
| Date | Event | Price | Change | Sq Ft Price |
|---|---|---|---|---|
| 07/28/2023 07/28/23 | Sold | $1,125,000 | -6.3% | $307 / Sq Ft |
| 07/05/2023 07/05/23 | For Sale | $1,200,000 | +40.8% | $327 / Sq Ft |
| 05/26/2021 05/26/21 | Sold | $852,000 | +9.7% | $246 / Sq Ft |
| 04/26/2021 04/26/21 | Pending | -- | -- | -- |
| 04/23/2021 04/23/21 | For Sale | $777,000 | -- | $225 / Sq Ft |
Tax History Compared to Growth
Tax History
| Year | Tax Paid | Tax Assessment Tax Assessment Total Assessment is a certain percentage of the fair market value that is determined by local assessors to be the total taxable value of land and additions on the property. | Land | Improvement |
|---|---|---|---|---|
| 2024 | -- | $181,775 | $24,000 | $157,775 |
| 2023 | $5,730 | $181,775 | $24,000 | $157,775 |
| 2022 | $5,730 | $181,775 | $24,000 | $157,775 |
| 2021 | $5,730 | $181,775 | $0 | $0 |
| 2020 | $5,534 | $181,775 | $0 | $0 |
| 2019 | $5,534 | $144,025 | $20,350 | $123,675 |
| 2018 | $5,934 | $0 | $0 | $0 |
| 2017 | $2,967 | $0 | $0 | $0 |
| 2016 | $4,706 | $0 | $0 | $0 |
| 2015 | $2,422 | $0 | $0 | $0 |
| 2014 | $2,424 | $0 | $0 | $0 |
Agents Affiliated with this Home
-
Becky Longwood

Seller's Agent in 2023
Becky Longwood
Legacy Real Estate And Development
(423) 443-7321
165 Total Sales
Map
Source: River Counties Association of REALTORS®
MLS Number: 20236013
APN: 027K-B-003.00
- 147 Sunburst Ln NW
- 611 Paragon Pkwy NW
- 260 Anatole Ln NW
- 5698 Avenwood Cir NW
- 6026 Pearson Ln NW
- 180 Mapleton Forest Dr NW
- 5451 Harpo St Unit 74
- 5455 N Lee Hwy
- 5440 Harpo St NW
- 904 Golf View Dr NW
- 115 Bentley Park Dr NW
- 5215 N Lee Hwy Unit 57
- 5215 N Lee Hwy Unit 23
- 5215 N Lee Hwy Unit 17
- 5106 Ella Ln NW
- 5225 N Lee Hwy Unit 2
- 5069 Shelterwood Dr NE
- 0 Bentley Park Dr NW Unit LotWP001 23880197
- 0 Bentley Park Dr NW Unit 1514833
- 715 Pembridge Cir NW






