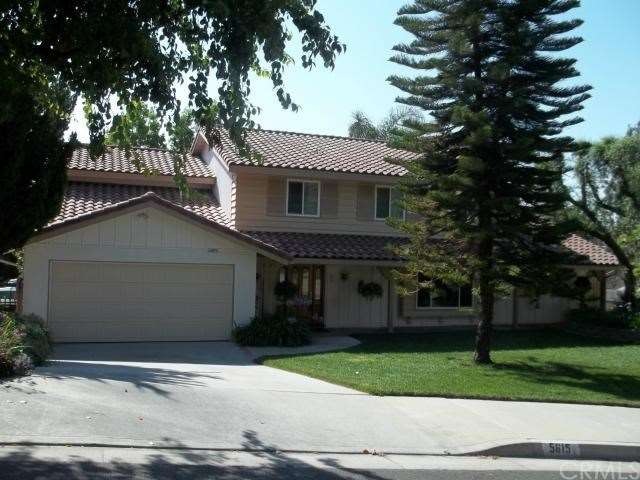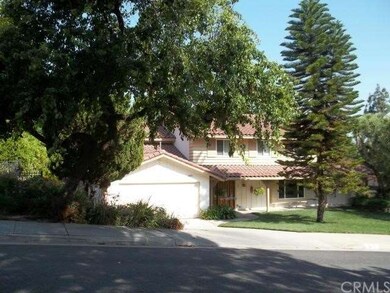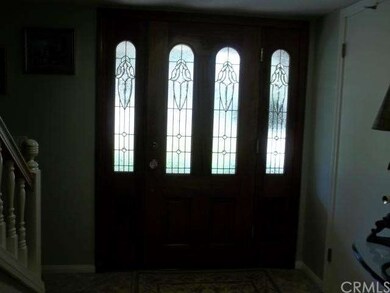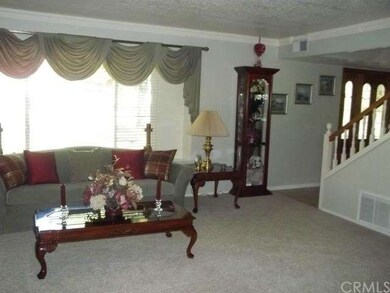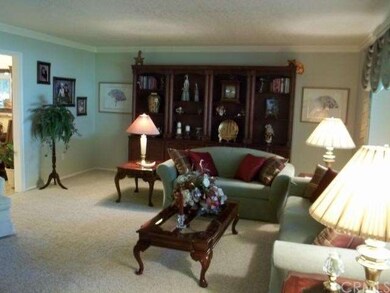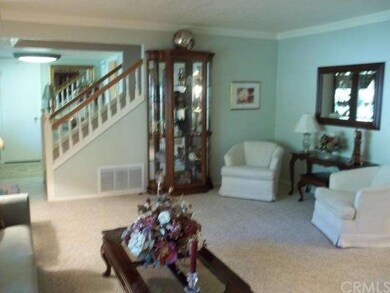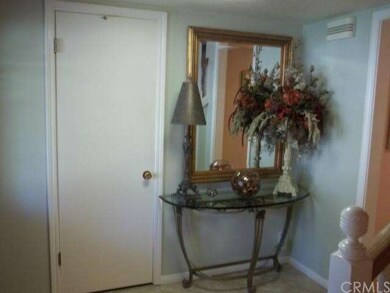
5615 Via Cerezo Riverside, CA 92506
Canyon Crest NeighborhoodHighlights
- Primary Bedroom Suite
- Wood Flooring
- Bonus Room
- Traditional Architecture
- Main Floor Primary Bedroom
- Granite Countertops
About This Home
As of July 2017Super Sharp home in the Canyon Crest area near the Country Club and Golf Course. This home has 4 bedrooms (2 masters-one being downstairs perfect for mother-in-law with its own bath) 4 bathrooms, great room, extra large family room with fireplace and indoor laundry. Some of the many upgrades are new carpet, tile and hardwood floors, new paint and decorative moulding throughout, dual pane windows, French doors in dining and family rooms, all bathrooms refurbished, granite tiled counters in kitchen and master baths, re-textured ceilings, 2" blinds in most all rooms, hi -end fixtures in kitchen and baths, custom Brazilian Mahogany front door, top of the line Fujitsu self contained heating/air conditioner unit in downstairs master, home theater in upstairs great room with L.E.D. rope lights in the crown moulding, whole house fan, stained glass features in upstairs master bedroom plus much more. Private backyard with mature landscaping, covered patio with ceiling fans and pot lights, tropical water feature and pull-down outside shades. This home is truly unique, your buyers will love it!!!
Last Agent to Sell the Property
Donna Bohling
WESTCOE REALTORS INC License #00643739

Home Details
Home Type
- Single Family
Est. Annual Taxes
- $6,587
Year Built
- Built in 1971
Lot Details
- 9,583 Sq Ft Lot
- Cul-De-Sac
- Vinyl Fence
- Wood Fence
- Block Wall Fence
- Chain Link Fence
- Landscaped
- Rectangular Lot
- Paved or Partially Paved Lot
- Sprinklers Throughout Yard
- Back and Front Yard
- On-Hand Building Permits
Parking
- 2 Car Direct Access Garage
- Parking Available
- Side Facing Garage
- Garage Door Opener
Home Design
- Traditional Architecture
- Slab Foundation
- Fire Rated Drywall
- Spanish Tile Roof
- Tile Roof
- Plaster
- Stucco
Interior Spaces
- 3,242 Sq Ft Home
- Fireplace With Gas Starter
- Double Pane Windows
- Custom Window Coverings
- Blinds
- Window Screens
- Formal Entry
- Family Room with Fireplace
- Living Room
- Home Office
- Bonus Room
Kitchen
- Eat-In Kitchen
- Double Self-Cleaning Oven
- Electric Oven
- Water Line To Refrigerator
- Dishwasher
- Granite Countertops
- Tile Countertops
- Disposal
Flooring
- Wood
- Carpet
- Tile
Bedrooms and Bathrooms
- 4 Bedrooms
- Primary Bedroom on Main
- Primary Bedroom Suite
- Double Master Bedroom
Laundry
- Laundry Room
- 220 Volts In Laundry
- Gas And Electric Dryer Hookup
Home Security
- Security Lights
- Carbon Monoxide Detectors
- Fire and Smoke Detector
Outdoor Features
- Covered patio or porch
- Exterior Lighting
- Shed
- Rain Gutters
Utilities
- Forced Air Heating and Cooling System
- Vented Exhaust Fan
Community Details
- No Home Owners Association
Listing and Financial Details
- Tax Lot 101
- Tax Tract Number 3820
- Assessor Parcel Number 253302018
Ownership History
Purchase Details
Home Financials for this Owner
Home Financials are based on the most recent Mortgage that was taken out on this home.Purchase Details
Purchase Details
Home Financials for this Owner
Home Financials are based on the most recent Mortgage that was taken out on this home.Purchase Details
Home Financials for this Owner
Home Financials are based on the most recent Mortgage that was taken out on this home.Map
Similar Homes in Riverside, CA
Home Values in the Area
Average Home Value in this Area
Purchase History
| Date | Type | Sale Price | Title Company |
|---|---|---|---|
| Grant Deed | $535,000 | First American Title Company | |
| Interfamily Deed Transfer | -- | None Available | |
| Grant Deed | $485,000 | Fnt | |
| Grant Deed | $325,000 | Fidelity National Title |
Mortgage History
| Date | Status | Loan Amount | Loan Type |
|---|---|---|---|
| Open | $424,000 | Adjustable Rate Mortgage/ARM | |
| Previous Owner | $388,000 | New Conventional | |
| Previous Owner | $3,247,878 | New Conventional | |
| Previous Owner | $352,000 | Fannie Mae Freddie Mac | |
| Previous Owner | $64,906 | Credit Line Revolving | |
| Previous Owner | $258,561 | Unknown | |
| Previous Owner | $20,000 | Credit Line Revolving | |
| Previous Owner | $260,000 | No Value Available | |
| Previous Owner | $125,000 | Unknown | |
| Previous Owner | $50,000 | Credit Line Revolving |
Property History
| Date | Event | Price | Change | Sq Ft Price |
|---|---|---|---|---|
| 10/01/2022 10/01/22 | Rented | $4,000 | 0.0% | -- |
| 09/15/2022 09/15/22 | Price Changed | $4,000 | -3.5% | $1 / Sq Ft |
| 09/07/2022 09/07/22 | Price Changed | $4,145 | -1.2% | $1 / Sq Ft |
| 08/24/2022 08/24/22 | Price Changed | $4,195 | -2.3% | $1 / Sq Ft |
| 08/22/2022 08/22/22 | Price Changed | $4,295 | -2.3% | $1 / Sq Ft |
| 07/26/2022 07/26/22 | For Rent | $4,395 | +10.0% | -- |
| 08/23/2021 08/23/21 | Rented | $3,995 | 0.0% | -- |
| 08/06/2021 08/06/21 | For Rent | $3,995 | +15.6% | -- |
| 09/14/2020 09/14/20 | Rented | $3,455 | +4.9% | -- |
| 09/06/2020 09/06/20 | Off Market | $3,295 | -- | -- |
| 08/15/2020 08/15/20 | For Rent | $3,295 | -1.8% | -- |
| 07/01/2019 07/01/19 | Rented | $3,355 | -4.0% | -- |
| 06/17/2019 06/17/19 | For Rent | $3,495 | 0.0% | -- |
| 07/17/2017 07/17/17 | Sold | $535,000 | -0.9% | $165 / Sq Ft |
| 06/11/2017 06/11/17 | Pending | -- | -- | -- |
| 06/09/2017 06/09/17 | Price Changed | $539,900 | -1.8% | $167 / Sq Ft |
| 05/23/2017 05/23/17 | Price Changed | $549,999 | -2.6% | $170 / Sq Ft |
| 05/08/2017 05/08/17 | Price Changed | $564,900 | -3.4% | $174 / Sq Ft |
| 04/21/2017 04/21/17 | Price Changed | $584,900 | -2.5% | $180 / Sq Ft |
| 04/18/2017 04/18/17 | Price Changed | $599,900 | +7.1% | $185 / Sq Ft |
| 04/15/2017 04/15/17 | For Sale | $559,900 | +15.4% | $173 / Sq Ft |
| 07/24/2014 07/24/14 | Sold | $485,000 | -2.0% | $150 / Sq Ft |
| 06/22/2014 06/22/14 | Pending | -- | -- | -- |
| 06/12/2014 06/12/14 | For Sale | $495,000 | -- | $153 / Sq Ft |
Tax History
| Year | Tax Paid | Tax Assessment Tax Assessment Total Assessment is a certain percentage of the fair market value that is determined by local assessors to be the total taxable value of land and additions on the property. | Land | Improvement |
|---|---|---|---|---|
| 2023 | $6,587 | $585,096 | $109,359 | $475,737 |
| 2022 | $6,437 | $573,624 | $107,215 | $466,409 |
| 2021 | $6,345 | $562,377 | $105,113 | $457,264 |
| 2020 | $6,298 | $556,612 | $104,036 | $452,576 |
| 2019 | $6,179 | $545,699 | $101,997 | $443,702 |
| 2018 | $6,059 | $535,000 | $100,000 | $435,000 |
| 2017 | $5,701 | $502,243 | $129,444 | $372,799 |
| 2016 | $5,333 | $492,396 | $126,906 | $365,490 |
| 2015 | $5,258 | $485,000 | $125,000 | $360,000 |
| 2014 | $4,227 | $391,651 | $84,352 | $307,299 |
Source: California Regional Multiple Listing Service (CRMLS)
MLS Number: IV14123872
APN: 253-302-018
- 5552 Via Dos Cerros
- 712 Via Zapata
- 700 Via Zapata
- 5555 Canyon Crest Dr Unit 1F
- 5891 Via Susana
- 5969 Via Las Nubes
- 600 Central Ave Unit 336
- 600 Central Ave Unit 406
- 600 Central Ave Unit 319
- 1000 Via Pintada Unit 2D
- 1000 Via Pintada Unit 2A
- 1132 Via Pardal
- 1000 Central Ave Unit 19
- 5965 Via Loma
- 1220 Via Vallarta
- 556 Vía Pueblo
- 1255 San Cristobal Dr
- 1250 Halifax Dr
- 1245 Blazewood St
- 375 Central Ave Unit 196
