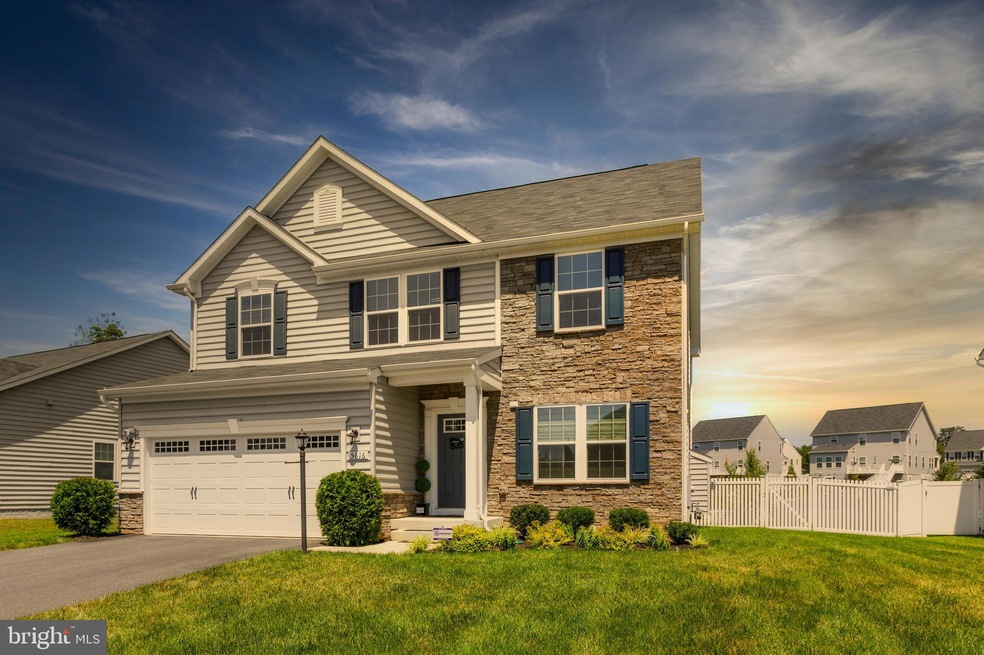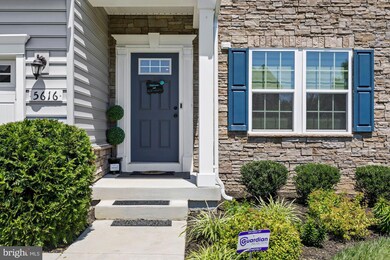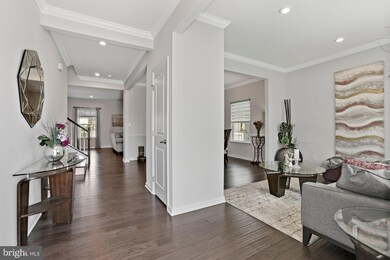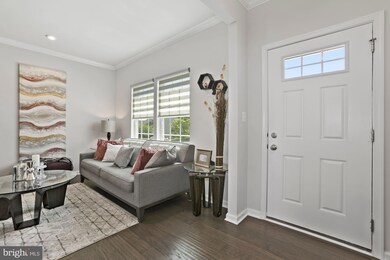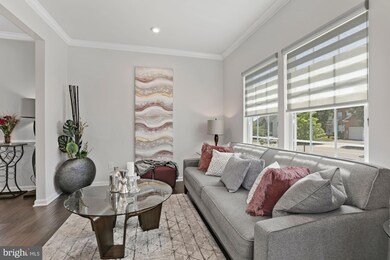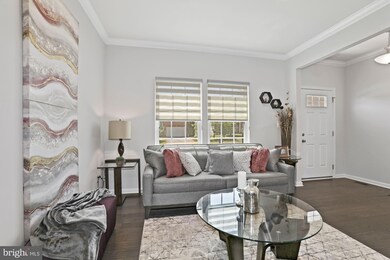
5616 Websters Way Manassas, VA 20112
Turkey Branch NeighborhoodEstimated Value: $859,000 - $893,000
Highlights
- Eat-In Gourmet Kitchen
- Open Floorplan
- Deck
- Charles J. Colgan Sr. High School Rated A
- Colonial Architecture
- Premium Lot
About This Home
As of September 2022Welcome to this beautiful home! Photos can hardly capture the attention to detail and fantastic upgrades throughout. Better than new construction- built in 2019 and totally upgraded. Open modern floorplan with tons of natural light - Nearly 4,000 sq ft of luxury living! Gourmet kitchen features a large island with barstool seating, gourmet gas cooktop and double wall oven, stainless steel appliances, under cabinet lighting, elegant marble backsplash, recessed lighting. Mud room area with storage bench and lockers adjacent to garage entrance. Family room off kitchen is a great space to relax and entertain with a gas fireplace centerpiece. Breakfast nook/ sun room off kitchen offers a great casual area for dining and spending time. Formal dining room and living room areas with elegant architectural details and moldings. Super functional walk-in laundry room is located on upper level. Master bedroom suite features a gorgeous luxury bath with marble countertop, ceramic tile and soaking tub and TWO large walk in closets. Large bedroom sizes with ample closet space. Nicely finished basement - huge recreation room, TWO bonus rooms, full bathroom and large storage area! Don’t forget about the yard- great fenced in backyard with deck and stone patio plus lawn sprinkler irrigation system! *More Info - be sure to check out 3D Tour and Floorplans*
Last Agent to Sell the Property
Keller Williams Capital Properties License #0225079062 Listed on: 07/14/2022

Last Buyer's Agent
Mack Kernus
Redfin Corporation

Home Details
Home Type
- Single Family
Est. Annual Taxes
- $6,970
Year Built
- Built in 2019
Lot Details
- 10,537 Sq Ft Lot
- Backs To Open Common Area
- Landscaped
- Premium Lot
- Sprinkler System
- Back Yard Fenced
- Property is in excellent condition
- Property is zoned R4
HOA Fees
- $71 Monthly HOA Fees
Parking
- 2 Car Attached Garage
- 2 Driveway Spaces
- Front Facing Garage
- Garage Door Opener
Home Design
- Colonial Architecture
- Stone Siding
- Vinyl Siding
- Concrete Perimeter Foundation
Interior Spaces
- Property has 3 Levels
- Open Floorplan
- Built-In Features
- Recessed Lighting
- Screen For Fireplace
- Gas Fireplace
- Double Pane Windows
- Double Hung Windows
- Window Screens
- Mud Room
- Entrance Foyer
- Family Room Off Kitchen
- Living Room
- Formal Dining Room
- Recreation Room
- Bonus Room
- Sun or Florida Room
- Storage Room
- Fire Sprinkler System
- Finished Basement
Kitchen
- Eat-In Gourmet Kitchen
- Breakfast Area or Nook
- Built-In Oven
- Cooktop
- Built-In Microwave
- Ice Maker
- Dishwasher
- Kitchen Island
- Upgraded Countertops
- Disposal
Flooring
- Wood
- Carpet
- Ceramic Tile
Bedrooms and Bathrooms
- 4 Bedrooms
- En-Suite Primary Bedroom
- Walk-In Closet
- Soaking Tub
Laundry
- Laundry Room
- Laundry on upper level
- Dryer
- Washer
Eco-Friendly Details
- Energy-Efficient Windows
Outdoor Features
- Deck
- Patio
- Playground
- Play Equipment
Schools
- King Elementary School
- Stuart Middle School
- Charles J. Colgan Senior High School
Utilities
- Forced Air Zoned Heating and Cooling System
- Heat Pump System
- Natural Gas Water Heater
Listing and Financial Details
- Tax Lot 3
- Assessor Parcel Number 8093-30-9000
Community Details
Overview
- Association fees include common area maintenance, road maintenance, snow removal, trash
- Hoadly Manor Estates HOA
- Hoadly Manor Subdivision, Milan Floorplan
Amenities
- Common Area
Ownership History
Purchase Details
Home Financials for this Owner
Home Financials are based on the most recent Mortgage that was taken out on this home.Purchase Details
Home Financials for this Owner
Home Financials are based on the most recent Mortgage that was taken out on this home.Similar Homes in Manassas, VA
Home Values in the Area
Average Home Value in this Area
Purchase History
| Date | Buyer | Sale Price | Title Company |
|---|---|---|---|
| Furtick Kevin | $799,500 | First American Title | |
| Roseman Calvin J | $614,990 | Stewart Title Guaranty Co |
Mortgage History
| Date | Status | Borrower | Loan Amount |
|---|---|---|---|
| Open | Furtick Kevin | $799,500 | |
| Previous Owner | Roseman Calvin J | $604,000 | |
| Previous Owner | Roseman Calvin J | $614,990 |
Property History
| Date | Event | Price | Change | Sq Ft Price |
|---|---|---|---|---|
| 09/30/2022 09/30/22 | Sold | $799,500 | 0.0% | $220 / Sq Ft |
| 08/23/2022 08/23/22 | Price Changed | $799,500 | -0.1% | $220 / Sq Ft |
| 08/09/2022 08/09/22 | Price Changed | $799,990 | -1.8% | $220 / Sq Ft |
| 07/14/2022 07/14/22 | For Sale | $814,900 | +31.4% | $224 / Sq Ft |
| 06/28/2019 06/28/19 | Sold | $619,990 | 0.0% | $230 / Sq Ft |
| 06/07/2019 06/07/19 | Pending | -- | -- | -- |
| 05/22/2019 05/22/19 | For Sale | $619,990 | -- | $230 / Sq Ft |
Tax History Compared to Growth
Tax History
| Year | Tax Paid | Tax Assessment Tax Assessment Total Assessment is a certain percentage of the fair market value that is determined by local assessors to be the total taxable value of land and additions on the property. | Land | Improvement |
|---|---|---|---|---|
| 2024 | -- | $718,600 | $212,500 | $506,100 |
| 2023 | $7,321 | $703,600 | $207,400 | $496,200 |
| 2022 | $6,975 | $619,500 | $186,100 | $433,400 |
| 2021 | $6,935 | $570,000 | $172,000 | $398,000 |
| 2020 | $8,539 | $550,900 | $167,600 | $383,300 |
| 2019 | $2,581 | $166,500 | $166,500 | $0 |
| 2018 | $1,678 | $139,000 | $139,000 | $0 |
| 2017 | $1,563 | $129,500 | $129,500 | $0 |
Agents Affiliated with this Home
-
Joseph Estabrooks

Seller's Agent in 2022
Joseph Estabrooks
Keller Williams Capital Properties
(703) 307-5989
1 in this area
76 Total Sales
-

Buyer's Agent in 2022
Mack Kernus
Redfin Corporation
(703) 801-1783
-
Allen (Lenwood) Johnson

Seller's Agent in 2019
Allen (Lenwood) Johnson
EXP Realty, LLC
(703) 593-4574
8 in this area
583 Total Sales
Map
Source: Bright MLS
MLS Number: VAPW2032958
APN: 8093-30-9000
- 5660 Hoadly Rd
- 13217 Nickleson Dr
- 12975 Queen Chapel Rd
- 13190 Nixon Ln
- 5890 Dale Blvd
- 13194 Nixon Ln
- 13032 Tadmore Ct
- 13211 Nixon Ln
- 5270 Quebec Place
- 13022 Quander Ct
- 6020 Omega Ln
- 12854 Hyannis Ln
- 6050 Omega Ln
- 13297 Osage Dr
- 13483 Photo Dr
- 5015 Little Martha Way
- 6213 Oakland Dr
- 13212 Quate Ln
- 6305 Thin Leaf Place
- 5030 Melissa Place
- 5616 Websters Way
- 5612 Websters Way
- 5620 Websters Way Unit ROOM
- 5620 Websters Way
- 5618 Websters Way
- 5624 Websters Way
- 12934 Hoadly Manor Dr
- 12930 Hoadly Manor Dr
- 12920 Hoadly Manor Dr
- 5608 Websters Way
- 5615 Websters Way
- 0 Hoadly Manor Dr Unit PW10323206
- 0 Hoadly Manor Dr Unit PW10185010
- 5619 Websters Way
- 5619 Websters Way Unit 5619 Websters Way Ma
- 5619 Websters Way
- 0 Hoadly Manor Dr Unit PW10323183
- 0 Hoadly Manor Dr Unit PW10184994
- 0 Hoadly Manor Dr Unit PW10323129
- 0 Hoadly Manor Dr Unit PW10184989
