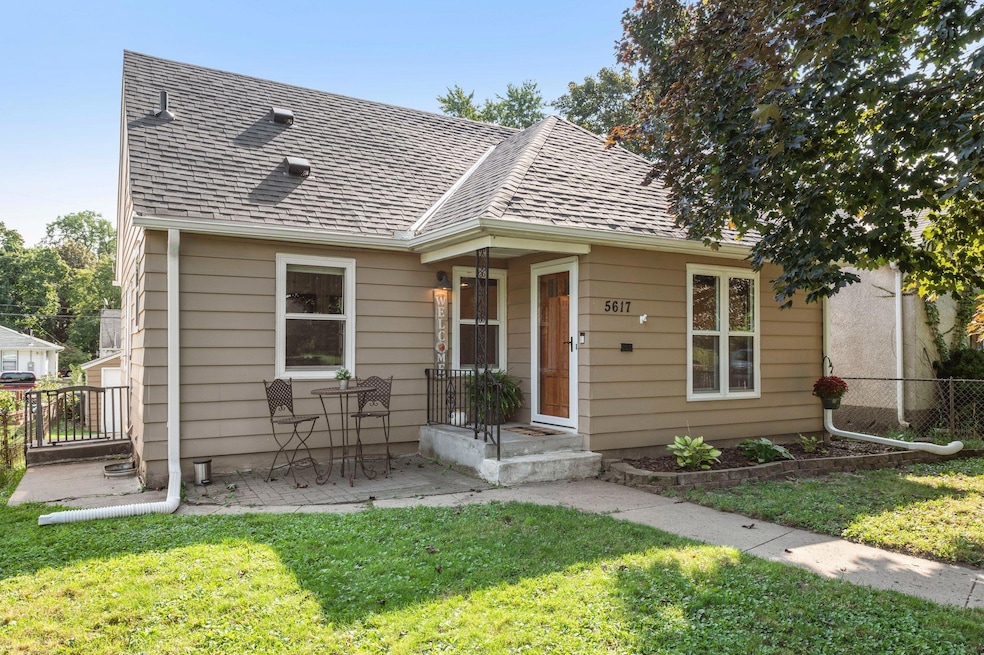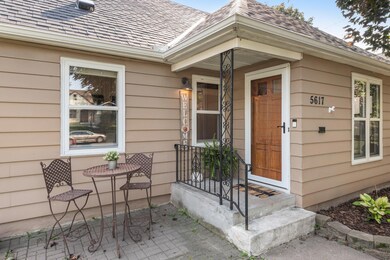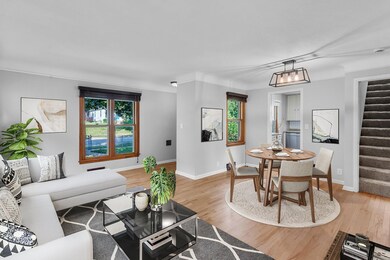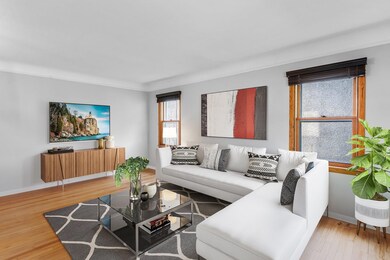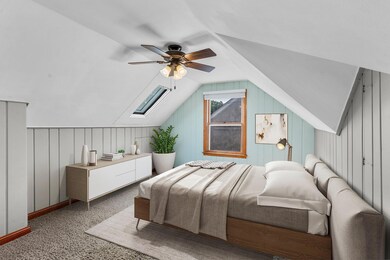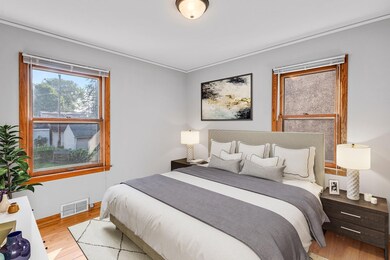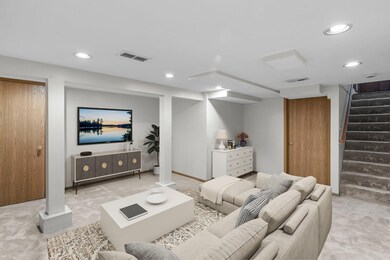
5617 26th Ave S Minneapolis, MN 55417
Wenonah NeighborhoodHighlights
- Main Floor Primary Bedroom
- Stainless Steel Appliances
- Patio
- No HOA
- The kitchen features windows
- Living Room
About This Home
As of November 2024Welcome to 5617 26th Ave S, an inviting 3-bedroom, 1-bathroom home that seamlessly combines charm with modern convenience. Situated just blocks from the tranquil Lake Nokomis and the vibrant Bossen Park, this residence offers the perfect blend of serene surroundings and convenient community amenities. Enjoy easy access to nearby walking paths, biking trails, and a selection of excellent local restaurants within walking distance. Step inside to discover a spacious living area enhanced by beautiful hardwood floors throughout. The large living room serves as a focal point, exuding a cozy yet open atmosphere thanks to the abundant daylight streaming through the windows. This welcoming space is ideal for both relaxation and entertaining. The kitchen is a modern chef’s dream, featuring sleek stainless steel appliances that complement the home’s updated aesthetic. Recent updates throughout ensure that the home is both stylish and functional, providing a contemporary living experience while preserving its inherent warmth and original character. The property boasts a fully fenced-in yard, offering privacy and security, along with a backyard patio and stunning pergola—perfect for outdoor gatherings, barbecues, or simply unwinding after a long day. Whether you’re savoring a morning coffee in the sun or hosting a summer evening get-together, this outdoor space adds a delightful dimension to the home. With its thoughtful updates, prime location, access to nearby walking paths and biking trails, and proximity to excellent local dining options, 5617 26th Ave S is more than just a house; it’s a place where comfort meets convenience. Don’t miss the chance to make this appealing property your new home.
Home Details
Home Type
- Single Family
Est. Annual Taxes
- $3,858
Year Built
- Built in 1946
Lot Details
- 5,227 Sq Ft Lot
- Lot Dimensions are 40 x 128
- Property is Fully Fenced
- Chain Link Fence
- Few Trees
Parking
- 2 Car Garage
- Garage Door Opener
Home Design
- Pitched Roof
Interior Spaces
- 1.5-Story Property
- Family Room
- Living Room
- Partially Finished Basement
- Basement Fills Entire Space Under The House
Kitchen
- Range
- Microwave
- Dishwasher
- Stainless Steel Appliances
- The kitchen features windows
Bedrooms and Bathrooms
- 3 Bedrooms
- Primary Bedroom on Main
- 1 Full Bathroom
Laundry
- Dryer
- Washer
Additional Features
- Patio
- Forced Air Heating and Cooling System
Community Details
- No Home Owners Association
- Nokomis South Shore 2Nd Addn To Mlps Subdivision
Listing and Financial Details
- Assessor Parcel Number 2402824130054
Ownership History
Purchase Details
Home Financials for this Owner
Home Financials are based on the most recent Mortgage that was taken out on this home.Purchase Details
Home Financials for this Owner
Home Financials are based on the most recent Mortgage that was taken out on this home.Purchase Details
Purchase Details
Purchase Details
Home Financials for this Owner
Home Financials are based on the most recent Mortgage that was taken out on this home.Map
Similar Homes in Minneapolis, MN
Home Values in the Area
Average Home Value in this Area
Purchase History
| Date | Type | Sale Price | Title Company |
|---|---|---|---|
| Warranty Deed | $330,000 | Stone Arch Title | |
| Deed | $330,000 | -- | |
| Limited Warranty Deed | -- | None Available | |
| Limited Warranty Deed | -- | None Available | |
| Sheriffs Deed | $225,392 | -- | |
| Sheriffs Deed | $225,391 | None Available | |
| Warranty Deed | $219,900 | -- |
Mortgage History
| Date | Status | Loan Amount | Loan Type |
|---|---|---|---|
| Open | $16,500 | New Conventional | |
| Open | $314,000 | New Conventional | |
| Closed | $314,000 | New Conventional | |
| Previous Owner | $72,383 | New Conventional | |
| Previous Owner | $216,800 | New Conventional | |
| Previous Owner | $90,000 | Future Advance Clause Open End Mortgage | |
| Previous Owner | $55,762 | Credit Line Revolving | |
| Previous Owner | $30,230 | Credit Line Revolving | |
| Previous Owner | $133,000 | New Conventional | |
| Previous Owner | $216,499 | FHA | |
| Previous Owner | $164,800 | Unknown |
Property History
| Date | Event | Price | Change | Sq Ft Price |
|---|---|---|---|---|
| 11/08/2024 11/08/24 | Sold | $330,000 | 0.0% | $236 / Sq Ft |
| 09/30/2024 09/30/24 | Pending | -- | -- | -- |
| 09/26/2024 09/26/24 | Off Market | $330,000 | -- | -- |
| 09/20/2024 09/20/24 | For Sale | $330,000 | -- | $236 / Sq Ft |
Tax History
| Year | Tax Paid | Tax Assessment Tax Assessment Total Assessment is a certain percentage of the fair market value that is determined by local assessors to be the total taxable value of land and additions on the property. | Land | Improvement |
|---|---|---|---|---|
| 2023 | $3,858 | $305,000 | $120,000 | $185,000 |
| 2022 | $3,370 | $285,000 | $94,000 | $191,000 |
| 2021 | $3,086 | $256,000 | $56,000 | $200,000 |
| 2020 | $3,344 | $244,000 | $53,000 | $191,000 |
| 2019 | $3,093 | $244,000 | $35,400 | $208,600 |
| 2018 | $2,782 | $222,000 | $35,400 | $186,600 |
| 2017 | $2,606 | $187,000 | $32,200 | $154,800 |
| 2016 | $2,406 | $158,000 | $32,200 | $125,800 |
| 2015 | $2,669 | $166,500 | $32,200 | $134,300 |
| 2014 | -- | $166,500 | $32,200 | $134,300 |
Source: NorthstarMLS
MLS Number: 6575841
APN: 24-028-24-13-0054
- 5625 27th Ave S
- 5537 26th Ave S
- 5608 28th Ave S
- 5705 26th Ave S
- 5453 26th Ave S
- 5452 27th Ave S
- 5749 26th Ave S
- 5452 5452 S 27th Ave
- 5748 25th Ave S
- 5429 25th Ave S
- 5645 Standish Ave
- 5415 25th Ave S
- 5428 29th Ave S
- 5421 30th Ave S
- 5312 Shoreview Ave
- 5921 28th Ave S
- 5353 30th Ave S
- 5509 32nd Ave S
- 5228 Shoreview Ave
- 5601 33rd Ave S
