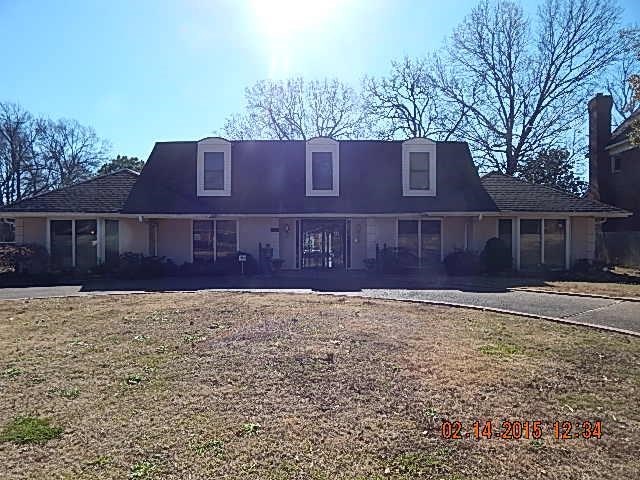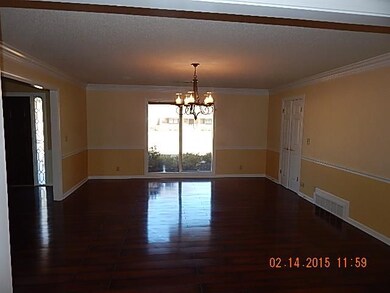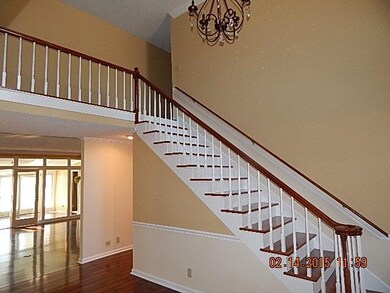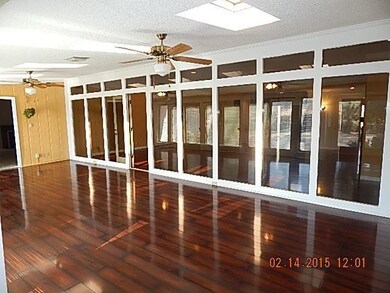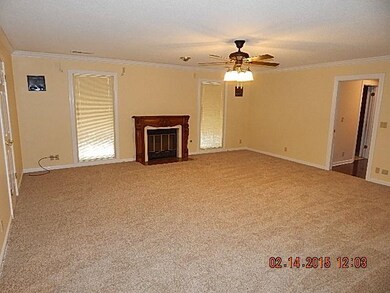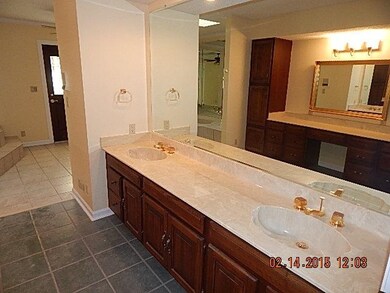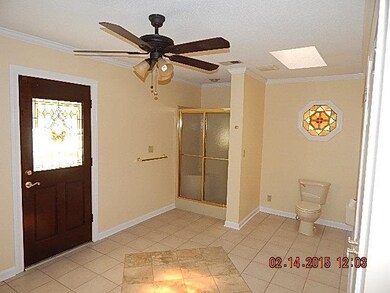
5617 Ashley Square S Memphis, TN 38120
Audubon Park NeighborhoodHighlights
- Two Primary Bedrooms
- Sitting Area In Primary Bedroom
- Landscaped Professionally
- White Station Middle Rated A-
- Updated Kitchen
- Fireplace in Primary Bedroom
About This Home
As of June 2022HIGHLY MOTIVATED SELLER! Absolutely stunning beauty. Has enormous Master Suite and a second Master/Mother-in-Law Suite. Open, flowing layout is currently all on 1st floor, but 3 expandable rooms upstairs. Perfect for entertaining! Just some of the amenities include: lg kitchen island, 3 pantries w/ 1 pullout, walk-in pantry, pullout shelves, built-in food processor, storage, dimmer switches, new lights, paint, carpet, HW, plantation blinds, sunroom, bay windows, skylights.
Last Agent to Sell the Property
My Home Realty, LLC License #261250 Listed on: 02/16/2015
Home Details
Home Type
- Single Family
Est. Annual Taxes
- $4,249
Year Built
- Built in 1986
Lot Details
- 0.39 Acre Lot
- Wrought Iron Fence
- Brick Fence
- Landscaped Professionally
- Level Lot
- Sprinklers on Timer
- Few Trees
Home Design
- French Architecture
- Stucco Exterior
Interior Spaces
- 3,400-3,599 Sq Ft Home
- 3,564 Sq Ft Home
- 1-Story Property
- Ceiling Fan
- Fireplace Features Masonry
- Gas Fireplace
- Two Story Entrance Foyer
- Dining Room
- Den with Fireplace
- 2 Fireplaces
- Sun or Florida Room
- Storage Room
Kitchen
- Updated Kitchen
- Eat-In Kitchen
- Double Self-Cleaning Oven
- Cooktop
- Microwave
- Dishwasher
- Kitchen Island
- Trash Compactor
Flooring
- Wood
- Partially Carpeted
- Tile
Bedrooms and Bathrooms
- Sitting Area In Primary Bedroom
- 4 Main Level Bedrooms
- Fireplace in Primary Bedroom
- Double Master Bedroom
- Possible Extra Bedroom
- Dressing Area
- Primary Bathroom is a Full Bathroom
- In-Law or Guest Suite
- Dual Vanity Sinks in Primary Bathroom
- Whirlpool Bathtub
- Bathtub With Separate Shower Stall
- Window or Skylight in Bathroom
Laundry
- Laundry Room
- Washer and Dryer Hookup
Home Security
- Termite Clearance
- Iron Doors
Parking
- 4 Car Detached Garage
- Carport
- Workshop in Garage
- Side Facing Garage
- Garage Door Opener
- Circular Driveway
Outdoor Features
- Patio
- Outdoor Storage
Utilities
- Central Heating and Cooling System
- Two Heating Systems
- Heating System Uses Gas
Community Details
- King Arms Phase I Rev P.U.D. Subdivision
Listing and Financial Details
- Assessor Parcel Number 056055 A00050
Ownership History
Purchase Details
Home Financials for this Owner
Home Financials are based on the most recent Mortgage that was taken out on this home.Purchase Details
Home Financials for this Owner
Home Financials are based on the most recent Mortgage that was taken out on this home.Purchase Details
Home Financials for this Owner
Home Financials are based on the most recent Mortgage that was taken out on this home.Purchase Details
Home Financials for this Owner
Home Financials are based on the most recent Mortgage that was taken out on this home.Purchase Details
Similar Homes in the area
Home Values in the Area
Average Home Value in this Area
Purchase History
| Date | Type | Sale Price | Title Company |
|---|---|---|---|
| Warranty Deed | $715,000 | None Listed On Document | |
| Warranty Deed | $650,000 | Erickson Title & Closing | |
| Warranty Deed | $505,000 | None Available | |
| Warranty Deed | $300,000 | Attorney | |
| Interfamily Deed Transfer | -- | -- |
Mortgage History
| Date | Status | Loan Amount | Loan Type |
|---|---|---|---|
| Open | $679,250 | New Conventional | |
| Previous Owner | $343,000 | New Conventional | |
| Previous Owner | $404,000 | New Conventional | |
| Previous Owner | $120,000 | Credit Line Revolving | |
| Previous Owner | $285,000 | New Conventional |
Property History
| Date | Event | Price | Change | Sq Ft Price |
|---|---|---|---|---|
| 06/28/2022 06/28/22 | Sold | $650,000 | 0.0% | $163 / Sq Ft |
| 05/02/2022 05/02/22 | Pending | -- | -- | -- |
| 04/29/2022 04/29/22 | For Sale | $650,000 | 0.0% | $163 / Sq Ft |
| 04/18/2022 04/18/22 | Off Market | $650,000 | -- | -- |
| 04/30/2020 04/30/20 | Sold | $505,000 | -2.7% | $96 / Sq Ft |
| 03/11/2020 03/11/20 | Price Changed | $519,000 | -5.6% | $99 / Sq Ft |
| 01/23/2020 01/23/20 | For Sale | $549,500 | +83.2% | $105 / Sq Ft |
| 07/20/2015 07/20/15 | Sold | $300,000 | -16.6% | $88 / Sq Ft |
| 06/10/2015 06/10/15 | Pending | -- | -- | -- |
| 02/16/2015 02/16/15 | For Sale | $359,900 | -- | $106 / Sq Ft |
Tax History Compared to Growth
Tax History
| Year | Tax Paid | Tax Assessment Tax Assessment Total Assessment is a certain percentage of the fair market value that is determined by local assessors to be the total taxable value of land and additions on the property. | Land | Improvement |
|---|---|---|---|---|
| 2025 | $4,249 | $181,925 | $33,550 | $148,375 |
| 2024 | $4,249 | $125,350 | $33,550 | $91,800 |
| 2023 | $7,636 | $125,350 | $33,550 | $91,800 |
| 2022 | $7,636 | $125,350 | $33,550 | $91,800 |
| 2021 | $7,725 | $125,350 | $33,550 | $91,800 |
| 2020 | $6,967 | $96,150 | $33,550 | $62,600 |
| 2019 | $3,073 | $96,150 | $33,550 | $62,600 |
| 2018 | $3,073 | $96,150 | $33,550 | $62,600 |
| 2017 | $3,146 | $96,150 | $33,550 | $62,600 |
| 2016 | $4,135 | $94,625 | $0 | $0 |
| 2014 | $4,135 | $94,625 | $0 | $0 |
Agents Affiliated with this Home
-
M
Seller's Agent in 2022
Michael Clubb
BHHS Taliesyn Realty
-
Rick Baer

Buyer's Agent in 2022
Rick Baer
Rick Baer Realty
(901) 461-8791
46 in this area
95 Total Sales
-
D
Seller's Agent in 2020
Diane Mendelson
Crye-Leike
-
George Roser
G
Seller's Agent in 2015
George Roser
My Home Realty, LLC
(662) 470-7336
67 Total Sales
Map
Source: Memphis Area Association of REALTORS®
MLS Number: 9945344
APN: 05-6055-A0-0050
- 5587 Ashley Square S
- 5680 Herald Square
- 415 S Yates Rd
- 5483 Brantford Ave
- 5484 Spainwood Ave
- 320 S Yates Rd
- 5830 Garden Oak Cove
- 5481 Valleybrook Cove
- 754 Valleybrook Dr
- 425 River Oaks Rd
- 5329 Laurie Ln
- 5305 Brantford Ave
- 839 Reddoch St
- 5467 Collingwood Cove
- 725 Eventide Dr Unit 34
- 434 River Oaks Place
- 845 Reddoch St
- 733 Eventide Dr Unit 36
- 885 S Yates Rd Unit 8
- 718 Eventide Dr Unit 29
