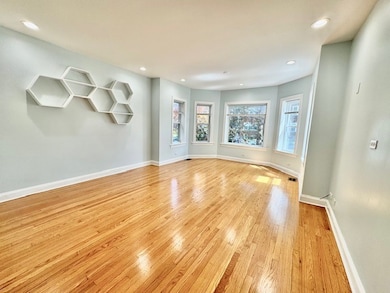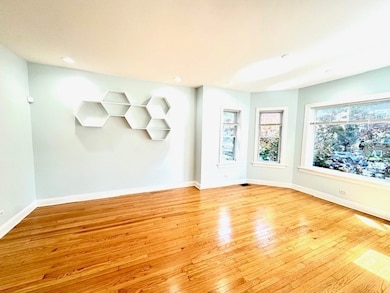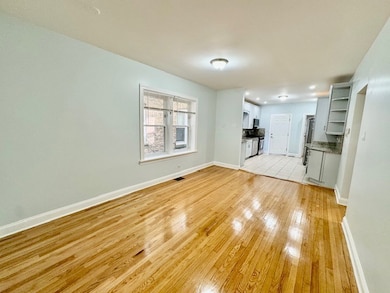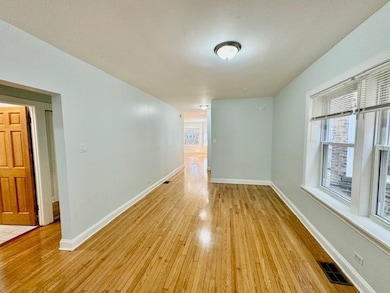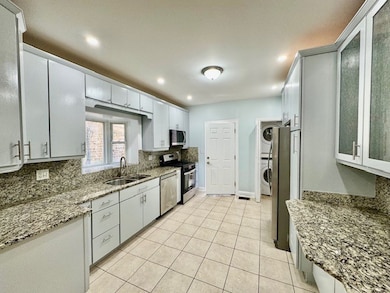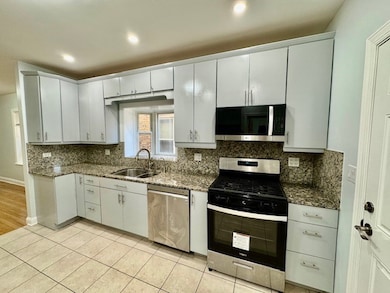5618 N Artesian Ave Unit 1 Chicago, IL 60659
West Ridge NeighborhoodHighlights
- Stainless Steel Appliances
- Living Room
- Central Air
- Intercom
- Laundry Room
- Dining Room
About This Home
Welcome to your next rental home nestled in the charming Arcadia Terrace neighborhood. This beautiful vintage building exudes character and warmth, offering a perfect blend of classic architecture and modern upgrades. Step into the spacious living room flooded with natural light from the abundance of new bay windows. Elegant decorative fireplace is perfect for cozy evenings at home. Renovated from top to bottom, this residence boasts a fresh and inviting atmosphere throughout. The formal dining room provides great space for hosting intimate dinners or entertaining guests. Gleaming wood flooring guides you through the residence, leading to a spacious kitchen equipped with modern cabinets, appliances, and granite countertops. Renovated bathroom features a shower and contemporary fixtures. Heat included in rent. Secure garage parking is available at an additional fee of $150 but you get to enjoy FREE in unit laundry. Immerse yourself in the scenic surroundings of this tree-lined street, where tranquility meets charm. Explore the vibrant community with Lincoln Avenue, Tony's Grocery, buses, coffee shops, Lincoln Square and restaurants just moments away. Schedule a viewing today and experience comfortable and convenient living in the heart of Arcadia Terrace! Available July 1.
Property Details
Home Type
- Multi-Family
Year Built
- Built in 1928 | Remodeled in 2023
Lot Details
- Lot Dimensions are 25x125
Parking
- 1 Car Garage
Home Design
- Property Attached
- Brick Exterior Construction
Interior Spaces
- 1,300 Sq Ft Home
- 2-Story Property
- Ceiling Fan
- Family Room
- Living Room
- Dining Room
- Partial Basement
Kitchen
- Range
- Microwave
- Dishwasher
- Stainless Steel Appliances
Bedrooms and Bathrooms
- 3 Bedrooms
- 3 Potential Bedrooms
- 1 Full Bathroom
Laundry
- Laundry Room
- Dryer
- Washer
Home Security
- Intercom
- Carbon Monoxide Detectors
Utilities
- Central Air
- Heating System Uses Natural Gas
- 100 Amp Service
- Lake Michigan Water
Listing and Financial Details
- Security Deposit $2,650
- Property Available on 7/1/25
- Rent includes heat, water, scavenger, exterior maintenance, lawn care, snow removal
- 12 Month Lease Term
Community Details
Pet Policy
- Pet Deposit Required
- Dogs and Cats Allowed
Additional Features
- Low-Rise Condominium
- Laundry Facilities
Map
Source: Midwest Real Estate Data (MRED)
MLS Number: 12369994
APN: 13-01-431-027-0000
- 5543 N Campbell Ave Unit 3
- 5728 N Western Ave
- 5444 N Campbell Ave Unit 3
- 5442 N Western Ave Unit 1B
- 5442 N Western Ave Unit 1A
- 5442 N Western Ave Unit 1C
- 5413 N Artesian Ave
- 5754 N Rockwell St
- 5411 N Artesian Ave
- 2654 W Gregory St
- 2409 W Balmoral Ave Unit 1E
- 2405 W Balmoral Ave Unit 3E
- 5706 N Washtenaw Ave
- 5300 N Lincoln Ave Unit 5A
- 5824 N Fairfield Ave
- 2309 W Berwyn Ave
- 5836 N Fairfield Ave
- 2354 W Farragut Ave Unit 404
- 2521 W Farragut Ave
- 2613 W Farragut Ave Unit 1W

