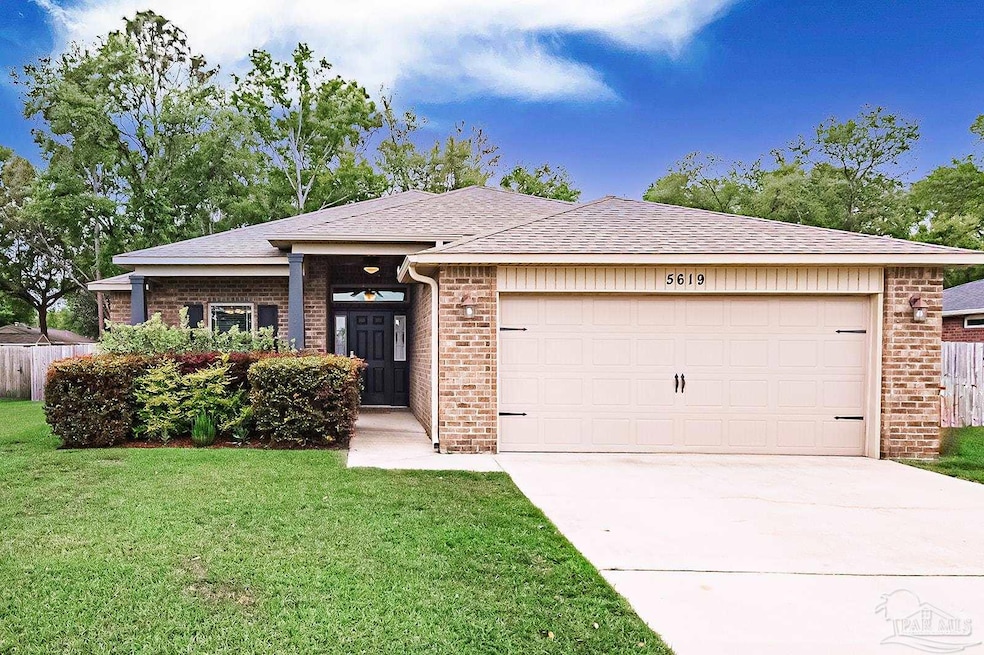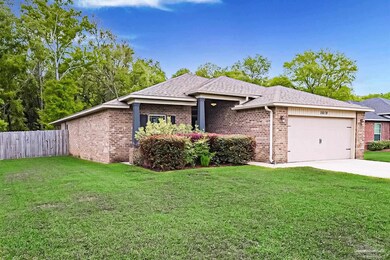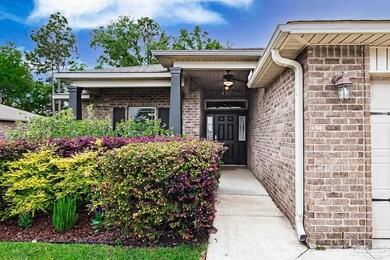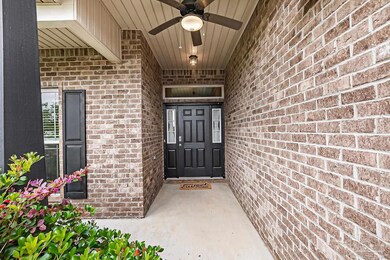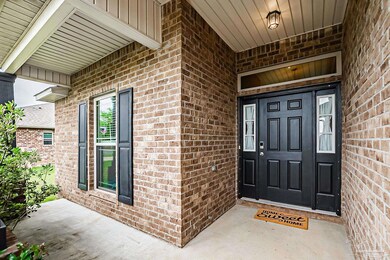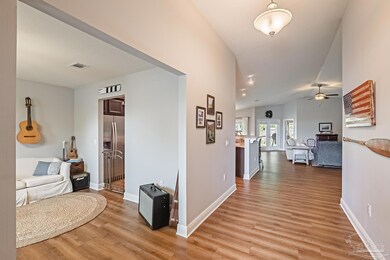
Highlights
- Craftsman Architecture
- High Ceiling
- Formal Dining Room
- S.S. Dixon Intermediate School Rated A-
- Granite Countertops
- Porch
About This Home
As of May 2022Fantastic 4 bedroom 2 bathroom Pace home within walking distance of Sims Middle School and just a 6 minute drive to Publix! This property even has difficult to find features like a larger lot (just over 1/3 acre) and mature trees in the fully-fenced back yard. On the front of the home, the covered porch offers the perfect place to sit and watch the sunset or greet neighbors walking in the evening. Just through the front door, the open foyer is sized just right for a bench and shoe rack, and off the foyer is a formal dining room that could also be used as an office. The foyer and dining room flow through to the kitchen, living area, and another dining area; all of which are open-concept giving plenty of space for entertaining large groups. The kitchen is truly a focal point in this space with recessed lighting to highlight the beautiful granite countertops, plenty of cabinets for storage, and a hop-up bar wrapping around to give lots of seating area. The dining area is large enough for an 8-person table, and the living space will accommodate generously-sized furnishings; this home is truly set up for making sure there is plenty of room to accommodate every guest or family member! The entertaining space continues to the back yard with a covered porch and lots of mature trees to provide shade in the hot summer months, and it would be the perfect place to add some strand lighting and a fire pit while still having plenty of room for pets and kids to play. Guests, children, or live-in parents will find three bedrooms down a private hallway sharing the guest bathroom. The master suite is a nice retreat at the back of the home with beautiful views of the back yard, and the master bathroom includes luxuries like a dual sink vanity, soaker tub, and two walk-in closets. This home is such a wonderful find with a central Pace location while having the private feel of a larger lot at the perimeter of the neighborhood…don’t miss this one!
Home Details
Home Type
- Single Family
Est. Annual Taxes
- $3,681
Year Built
- Built in 2016
Lot Details
- 0.36 Acre Lot
- Privacy Fence
- Back Yard Fenced
HOA Fees
- $21 Monthly HOA Fees
Parking
- 2 Car Garage
- Garage Door Opener
Home Design
- Craftsman Architecture
- Brick Exterior Construction
- Slab Foundation
- Shingle Roof
Interior Spaces
- 2,134 Sq Ft Home
- 1-Story Property
- High Ceiling
- Ceiling Fan
- Blinds
- Family Room Downstairs
- Formal Dining Room
- Inside Utility
Kitchen
- Eat-In Kitchen
- Breakfast Bar
- Built-In Microwave
- Dishwasher
- Kitchen Island
- Granite Countertops
- Disposal
Flooring
- Carpet
- Tile
Bedrooms and Bathrooms
- 4 Bedrooms
- Walk-In Closet
- 2 Full Bathrooms
- Dual Vanity Sinks in Primary Bathroom
- Soaking Tub
- Separate Shower
Laundry
- Dryer
- Washer
Outdoor Features
- Porch
Schools
- Dixon Elementary School
- SIMS Middle School
- Pace High School
Utilities
- Central Air
- Heat Pump System
- Baseboard Heating
- Electric Water Heater
Community Details
- Association fees include ground maintenance, management
- Pace Mill Creek Subdivision
Listing and Financial Details
- Assessor Parcel Number 332N29301100A000650
Ownership History
Purchase Details
Home Financials for this Owner
Home Financials are based on the most recent Mortgage that was taken out on this home.Purchase Details
Home Financials for this Owner
Home Financials are based on the most recent Mortgage that was taken out on this home.Purchase Details
Home Financials for this Owner
Home Financials are based on the most recent Mortgage that was taken out on this home.Similar Homes in the area
Home Values in the Area
Average Home Value in this Area
Purchase History
| Date | Type | Sale Price | Title Company |
|---|---|---|---|
| Warranty Deed | $387,500 | Emmanuel Sheppard & Condon Pa | |
| Warranty Deed | $253,000 | Attorney | |
| Warranty Deed | $233,000 | Guarantee Title Of Northwest |
Mortgage History
| Date | Status | Loan Amount | Loan Type |
|---|---|---|---|
| Open | $216,930 | VA | |
| Closed | $60,000 | Credit Line Revolving | |
| Closed | $80,000 | Credit Line Revolving | |
| Previous Owner | $258,439 | VA | |
| Previous Owner | $240,687 | VA |
Property History
| Date | Event | Price | Change | Sq Ft Price |
|---|---|---|---|---|
| 05/25/2022 05/25/22 | Sold | $387,500 | +5.4% | $182 / Sq Ft |
| 04/23/2022 04/23/22 | Pending | -- | -- | -- |
| 04/13/2022 04/13/22 | For Sale | $367,700 | +45.3% | $172 / Sq Ft |
| 04/26/2019 04/26/19 | Sold | $253,000 | -2.7% | $117 / Sq Ft |
| 03/28/2019 03/28/19 | Pending | -- | -- | -- |
| 03/19/2019 03/19/19 | For Sale | $260,000 | +11.6% | $120 / Sq Ft |
| 07/29/2016 07/29/16 | Sold | $232,999 | +2.4% | $108 / Sq Ft |
| 06/27/2016 06/27/16 | For Sale | $227,455 | -- | $105 / Sq Ft |
| 06/18/2016 06/18/16 | Pending | -- | -- | -- |
Tax History Compared to Growth
Tax History
| Year | Tax Paid | Tax Assessment Tax Assessment Total Assessment is a certain percentage of the fair market value that is determined by local assessors to be the total taxable value of land and additions on the property. | Land | Improvement |
|---|---|---|---|---|
| 2024 | $3,681 | $300,275 | $48,000 | $252,275 |
| 2023 | $3,681 | $265,927 | $42,000 | $223,927 |
| 2022 | $3,550 | $265,313 | $40,000 | $225,313 |
| 2021 | $3,212 | $223,203 | $30,000 | $193,203 |
| 2020 | $2,952 | $202,639 | $0 | $0 |
| 2019 | $2,252 | $190,264 | $0 | $0 |
| 2018 | $2,108 | $191,977 | $0 | $0 |
| 2017 | $2,526 | $178,017 | $0 | $0 |
| 2016 | $281 | $21,250 | $0 | $0 |
| 2015 | $259 | $18,700 | $0 | $0 |
Agents Affiliated with this Home
-

Seller's Agent in 2022
Jacqueline Houseman
ROB BROOKS REALTY
(910) 515-6990
55 in this area
140 Total Sales
-
K
Seller Co-Listing Agent in 2022
Kim Scarfo
American Valor Realty LLC
(757) 802-0942
30 in this area
76 Total Sales
-

Buyer's Agent in 2022
Vicki Hodges
Levin Rinke Realty
(850) 776-9717
88 in this area
254 Total Sales
-

Seller's Agent in 2019
Vivian Corwin
On The Gulf Realty
(850) 450-4795
13 in this area
56 Total Sales
-
J
Seller's Agent in 2016
JESSICA WALLACE
Flynn Built Realty
(850) 380-9519
8 in this area
26 Total Sales
-

Buyer's Agent in 2016
DIANE GRUNDSTROM
Better Homes and Gardens Real Estate Main Street Properties
(850) 418-4445
2 in this area
11 Total Sales
Map
Source: Pensacola Association of REALTORS®
MLS Number: 606954
APN: 33-2N-29-3011-00A00-0650
- 5613 Cane Syrup Cir
- 5649 Cane Syrup Cir
- 3942 Flour Mill Cir
- 5545 Windrun Place
- 3972 Flour Mill Cir
- 5612 Madelines Way
- 5549 Blake Ln
- 5642 Berrybrook Cir
- 3920 Shady Grove Dr
- 3916 Shady Grove Dr
- 3698 Hawks Landing Cir
- 3921 Amble Way
- 3895 Shady Grove Dr
- 5375 Red Shoulder Rd
- 3944 Amble Way
- 5582 Berrybrook Cir
- 5659 Blake Ln
- 3933 Redbud Ln
- 5323 Red Shoulder Rd
- 3825 Ranch Rd
