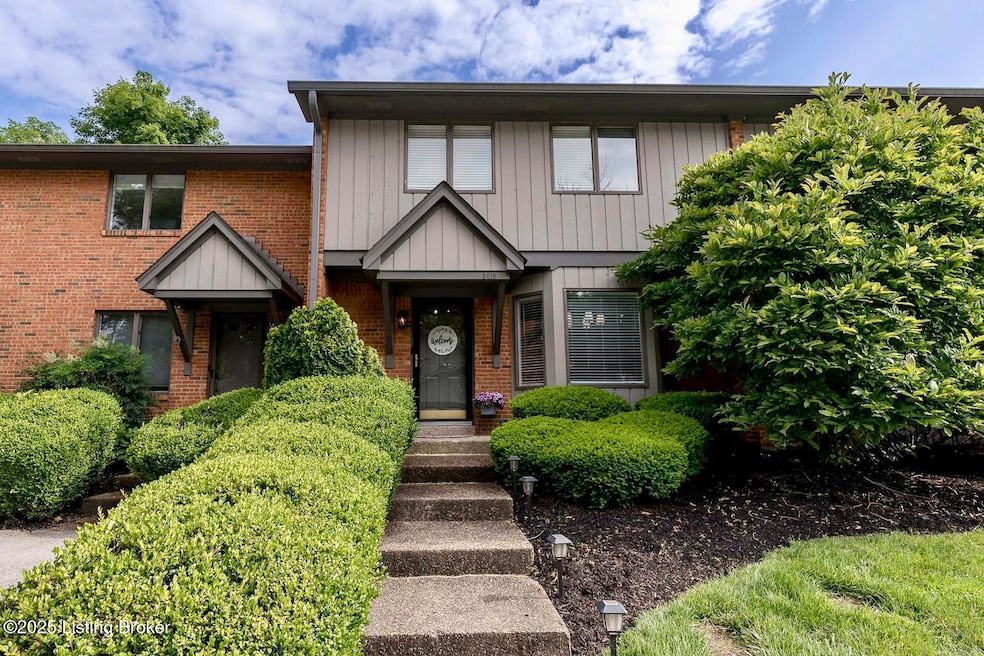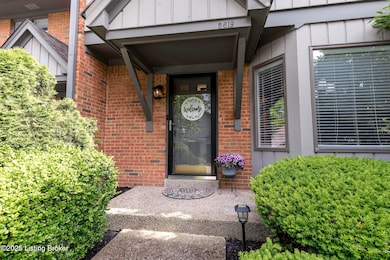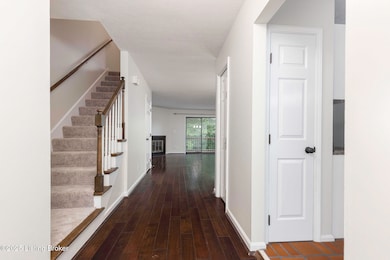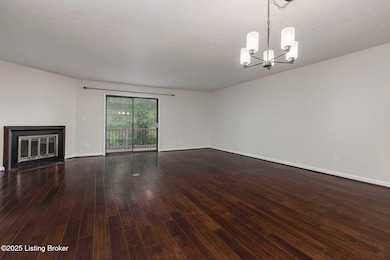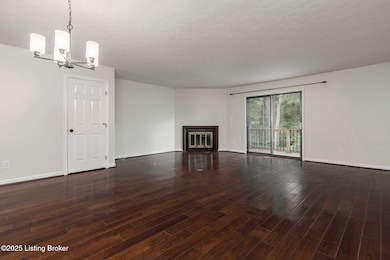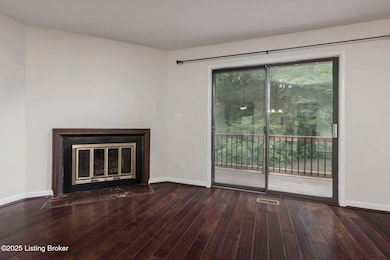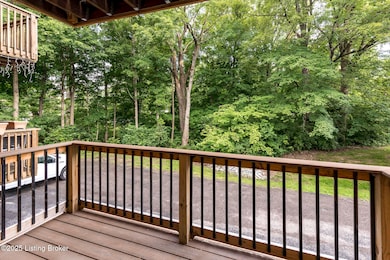
5619 Harrods Cove Prospect, KY 40059
Estimated payment $1,874/month
Highlights
- Deck
- Traditional Architecture
- 2 Car Attached Garage
- Norton Elementary School Rated A-
- 2 Fireplaces
- Forced Air Heating and Cooling System
About This Home
Welcome to gracious, maintenance-free living in Prospect at the Harbor at Harrods Creek. This spacious 3 bedroom, 4 bathroom townhome-style condominium sits near the end of a quiet cul-de-sac. It features updates throughout, hardwood floors, an eat-in kitchen, a convenient attached 2-car garage, two Trex decks, two fireplaces and serene wooded views. The entire interior has been freshly painted and all bedrooms and basement recarpeted. All four bathrooms have been refreshed. The Harbor at Harrods Creek offers an abundance of amenities which include a pool, dock access, clubhouse and marina. It is ideally located with easy access to local grocery and retail stores, dining and expressways. Make it yours today!
Listing Agent
RE/MAX Properties East Brokerage Phone: 502-724-7306 License #222089 Listed on: 05/29/2025

Property Details
Home Type
- Condominium
Est. Annual Taxes
- $2,561
Year Built
- Built in 1981
Parking
- 2 Car Attached Garage
- Side or Rear Entrance to Parking
Home Design
- Traditional Architecture
- Brick Exterior Construction
- Poured Concrete
- Shingle Roof
Interior Spaces
- 2-Story Property
- 2 Fireplaces
- Basement
Bedrooms and Bathrooms
- 3 Bedrooms
Outdoor Features
- Deck
Utilities
- Forced Air Heating and Cooling System
- Heat Pump System
Community Details
- Property has a Home Owners Association
- Association fees include ground maintenance, sewer, snow removal, trash, water
- The Harbor At Harrods Creek Subdivision
Listing and Financial Details
- Legal Lot and Block 00E1 / 1739
- Assessor Parcel Number 21173900E100U3
Map
Home Values in the Area
Average Home Value in this Area
Tax History
| Year | Tax Paid | Tax Assessment Tax Assessment Total Assessment is a certain percentage of the fair market value that is determined by local assessors to be the total taxable value of land and additions on the property. | Land | Improvement |
|---|---|---|---|---|
| 2024 | $2,561 | $225,000 | $0 | $225,000 |
| 2023 | $2,606 | $225,000 | $0 | $225,000 |
| 2022 | $2,615 | $153,600 | $0 | $153,600 |
| 2021 | $1,420 | $153,600 | $0 | $153,600 |
| 2020 | $1,317 | $153,600 | $0 | $153,600 |
| 2019 | $1,290 | $153,600 | $0 | $153,600 |
| 2018 | $1,288 | $153,600 | $0 | $153,600 |
| 2017 | $1,217 | $153,600 | $0 | $153,600 |
| 2013 | $1,344 | $134,400 | $0 | $134,400 |
Property History
| Date | Event | Price | Change | Sq Ft Price |
|---|---|---|---|---|
| 05/29/2025 05/29/25 | For Sale | $299,900 | +13.8% | $167 / Sq Ft |
| 02/16/2024 02/16/24 | Sold | $263,500 | -1.5% | $146 / Sq Ft |
| 02/01/2024 02/01/24 | Price Changed | $267,500 | -0.9% | $149 / Sq Ft |
| 01/18/2024 01/18/24 | For Sale | $270,000 | +20.0% | $150 / Sq Ft |
| 12/13/2021 12/13/21 | Sold | $225,000 | 0.0% | $122 / Sq Ft |
| 10/19/2021 10/19/21 | Pending | -- | -- | -- |
| 09/27/2021 09/27/21 | For Sale | $225,000 | -- | $122 / Sq Ft |
Purchase History
| Date | Type | Sale Price | Title Company |
|---|---|---|---|
| Warranty Deed | $263,500 | None Listed On Document | |
| Deed | $225,000 | Bluegrass Land Title Llc | |
| Interfamily Deed Transfer | -- | None Available |
Mortgage History
| Date | Status | Loan Amount | Loan Type |
|---|---|---|---|
| Previous Owner | $130,000 | New Conventional | |
| Previous Owner | $55,000 | Credit Line Revolving |
Similar Homes in Prospect, KY
Source: Metro Search (Greater Louisville Association of REALTORS®)
MLS Number: 1687877
APN: 173900E100U3
- 5613 Harrods Cove Unit 6
- 5503 Forest Lake Dr
- 5531 Forest Lake Dr Unit 4
- 8715 U S 42
- 7015 River Rd Unit A-1
- 7004 River Rd
- 5601 Timber Ridge Dr
- 5302 Olde Creek Way
- 7210 River Rd
- 7018 Shallow Lake Rd
- 0 Highway 59
- 7005 New Bern Ct
- 7104 Fox Harbor Rd
- 7110 Fox Harbor Rd
- 5404 River Creek Ct
- 7231 Fox Harbor Rd
- 5610 Harrods Glen Dr
- 5703 Fincastle Farm Trace
- 5701 Captains Quarters Rd Unit Slip B40
- 6500 Gunpowder Ln
- 15 Harrods Landing Dr
- 7110 Fox Harbor Rd
- 7003 Green Spring Dr
- 4303 Twin Elms Ct
- 6405 Deep Creek Dr
- 8116 Montero Dr
- 5 Autumn Hill Ct
- 8220 Dickinson Dr
- 1632 Old Salem Rd
- 4318 Glenview Ave
- 3300 Aspen Valley Cir
- 4103 Ethan Cole Ct Unit 29
- 4301 Crowne Springs Dr
- 9510 Truscott Ct
- 5100 Us Highway 42 Unit 911
- 10704 Meeting St Unit 201
- 9419 Norton Commons Blvd Unit 306
- 6224 Mistflower Cir
- 6218 Mistflower Cir
- 11308 Peppermint St
