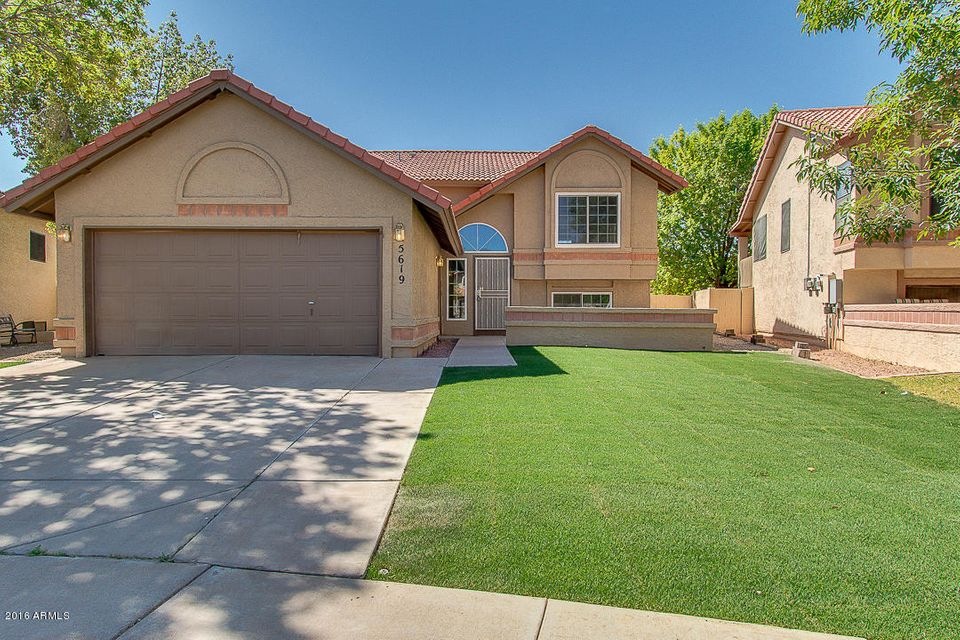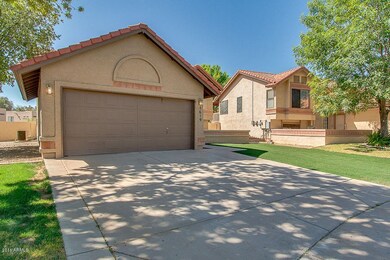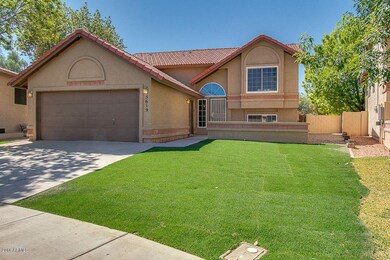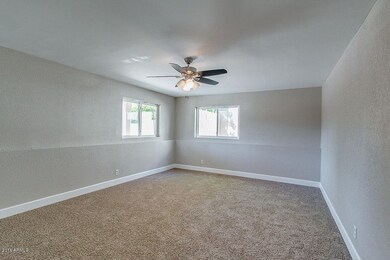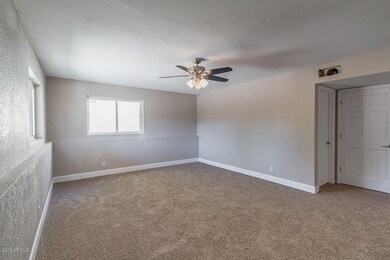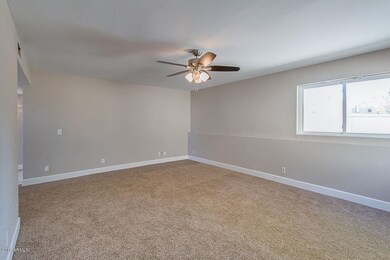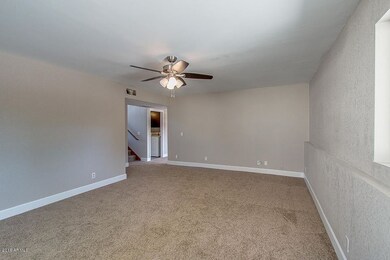
5619 W Avalon Ct Chandler, AZ 85226
West Chandler NeighborhoodHighlights
- Community Lake
- Vaulted Ceiling
- Community Pool
- Kyrene de la Mirada Elementary School Rated A
- Main Floor Primary Bedroom
- Cul-De-Sac
About This Home
As of September 2017Gorgeous remodel in 2016, Quartz countertops throughout, Espresso cabinets, Rainfall master shower with glass surround, 12 x 24 tile in kitchen and bathrooms, Glass backsplash in kitchen, beautiful pendant lighting, Nest thermostat, Stainless steel appliances, washer/dryer included, Huge backyard on oversized lot with grass and rocks in front and back.
Last Agent to Sell the Property
Midland Real Estate Alliance License #SA643495000 Listed on: 06/30/2017
Last Buyer's Agent
Matthew Coates
Connect Realty.com Inc. License #SA583776000
Home Details
Home Type
- Single Family
Est. Annual Taxes
- $1,708
Year Built
- Built in 1986
Lot Details
- 7,370 Sq Ft Lot
- Cul-De-Sac
- Block Wall Fence
- Grass Covered Lot
HOA Fees
- $50 Monthly HOA Fees
Parking
- 2 Car Garage
Home Design
- Wood Frame Construction
- Tile Roof
- Stucco
Interior Spaces
- 2,255 Sq Ft Home
- 2-Story Property
- Vaulted Ceiling
- Intercom
Kitchen
- Eat-In Kitchen
- <<builtInMicrowave>>
Flooring
- Carpet
- Tile
Bedrooms and Bathrooms
- 4 Bedrooms
- Primary Bedroom on Main
- Remodeled Bathroom
- Primary Bathroom is a Full Bathroom
- 2.5 Bathrooms
- Dual Vanity Sinks in Primary Bathroom
- Bathtub With Separate Shower Stall
Outdoor Features
- Patio
Schools
- Kyrene De La Mirada Elementary School
- Kyrene Del Pueblo Middle School
- Corona Del Sol High School
Utilities
- Refrigerated Cooling System
- Heating Available
- High Speed Internet
- Cable TV Available
Listing and Financial Details
- Tax Lot 34
- Assessor Parcel Number 301-87-721
Community Details
Overview
- Association fees include ground maintenance
- Kinney Management Association, Phone Number (480) 820-3451
- Built by Uknown
- Pineridge Amd Lot 1 102 Parcel A F Subdivision
- Community Lake
Recreation
- Community Pool
- Bike Trail
Ownership History
Purchase Details
Home Financials for this Owner
Home Financials are based on the most recent Mortgage that was taken out on this home.Purchase Details
Home Financials for this Owner
Home Financials are based on the most recent Mortgage that was taken out on this home.Purchase Details
Home Financials for this Owner
Home Financials are based on the most recent Mortgage that was taken out on this home.Similar Homes in Chandler, AZ
Home Values in the Area
Average Home Value in this Area
Purchase History
| Date | Type | Sale Price | Title Company |
|---|---|---|---|
| Warranty Deed | $305,000 | Millennium Title Agency Llc | |
| Warranty Deed | $244,000 | Empire West Title Agency | |
| Interfamily Deed Transfer | -- | Stewart Title & Trust |
Mortgage History
| Date | Status | Loan Amount | Loan Type |
|---|---|---|---|
| Open | $68,000 | Credit Line Revolving | |
| Open | $292,000 | New Conventional | |
| Closed | $295,700 | New Conventional | |
| Closed | $289,750 | New Conventional | |
| Previous Owner | $231,800 | New Conventional | |
| Previous Owner | $76,747 | VA | |
| Previous Owner | $100,000 | Credit Line Revolving | |
| Previous Owner | $96,750 | VA | |
| Previous Owner | $100,000 | VA |
Property History
| Date | Event | Price | Change | Sq Ft Price |
|---|---|---|---|---|
| 09/28/2017 09/28/17 | Sold | $305,000 | -1.5% | $135 / Sq Ft |
| 08/13/2017 08/13/17 | Pending | -- | -- | -- |
| 08/07/2017 08/07/17 | For Sale | $309,750 | +1.6% | $137 / Sq Ft |
| 07/31/2017 07/31/17 | Off Market | $305,000 | -- | -- |
| 07/21/2017 07/21/17 | Pending | -- | -- | -- |
| 07/14/2017 07/14/17 | Price Changed | $309,750 | -1.7% | $137 / Sq Ft |
| 06/30/2017 06/30/17 | For Sale | $315,000 | 0.0% | $140 / Sq Ft |
| 04/15/2016 04/15/16 | Rented | $1,850 | 0.0% | -- |
| 03/23/2016 03/23/16 | Under Contract | -- | -- | -- |
| 03/21/2016 03/21/16 | For Rent | $1,850 | 0.0% | -- |
| 01/29/2016 01/29/16 | Sold | $244,000 | -2.4% | $108 / Sq Ft |
| 01/27/2016 01/27/16 | For Sale | $250,000 | 0.0% | $111 / Sq Ft |
| 01/27/2016 01/27/16 | Price Changed | $250,000 | 0.0% | $111 / Sq Ft |
| 01/08/2016 01/08/16 | Price Changed | $250,000 | 0.0% | $111 / Sq Ft |
| 12/08/2015 12/08/15 | Pending | -- | -- | -- |
| 12/04/2015 12/04/15 | Pending | -- | -- | -- |
| 11/03/2015 11/03/15 | For Sale | $250,000 | -- | $111 / Sq Ft |
Tax History Compared to Growth
Tax History
| Year | Tax Paid | Tax Assessment Tax Assessment Total Assessment is a certain percentage of the fair market value that is determined by local assessors to be the total taxable value of land and additions on the property. | Land | Improvement |
|---|---|---|---|---|
| 2025 | $1,944 | $25,022 | -- | -- |
| 2024 | $1,907 | $23,831 | -- | -- |
| 2023 | $1,907 | $42,970 | $8,590 | $34,380 |
| 2022 | $1,815 | $29,960 | $5,990 | $23,970 |
| 2021 | $1,914 | $28,230 | $5,640 | $22,590 |
| 2020 | $1,870 | $26,220 | $5,240 | $20,980 |
| 2019 | $1,815 | $24,880 | $4,970 | $19,910 |
| 2018 | $1,755 | $23,280 | $4,650 | $18,630 |
| 2017 | $1,673 | $22,130 | $4,420 | $17,710 |
| 2016 | $1,708 | $21,220 | $4,240 | $16,980 |
| 2015 | $1,576 | $19,870 | $3,970 | $15,900 |
Agents Affiliated with this Home
-
Brandon Schlueter
B
Seller's Agent in 2017
Brandon Schlueter
Midland Real Estate Alliance
(480) 363-5698
4 in this area
34 Total Sales
-
Bryan Schlueter

Seller Co-Listing Agent in 2017
Bryan Schlueter
Midland Real Estate Alliance
(480) 620-9669
1 in this area
19 Total Sales
-
M
Buyer's Agent in 2017
Matthew Coates
Connect Realty.com Inc.
-
Janette Gentry

Seller's Agent in 2016
Janette Gentry
West USA Realty
(480) 540-9061
4 in this area
77 Total Sales
Map
Source: Arizona Regional Multiple Listing Service (ARMLS)
MLS Number: 5627362
APN: 301-87-721
- 500 N Gila Springs Blvd Unit 230
- 500 N Gila Springs Blvd Unit 124
- 851 N Pineview Dr Unit 1
- 5742 W Shannon St
- 845 N Oak Ct
- 5215 W Del Rio St
- 300 N Gila Springs Blvd Unit 181
- 300 N Gila Springs Blvd Unit 144
- 5333 W Dublin Ct
- 5170 W Ivanhoe St
- 6156 W Del Rio St
- 5734 W Commonwealth Place
- 5031 W Ivanhoe St
- 5040 W Ivanhoe St
- 500 N Roosevelt Ave Unit 53
- 500 N Roosevelt Ave Unit 26
- 5010 W Ivanhoe St
- 5330 W Morgan Place
- 5731 W Gail Dr
- 61 S Crestview St
