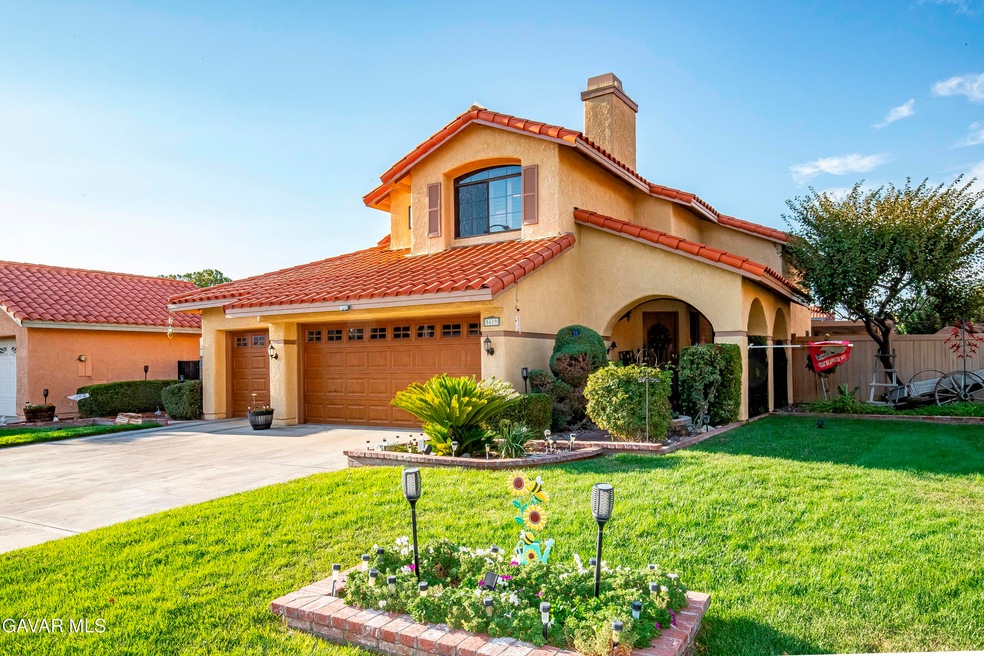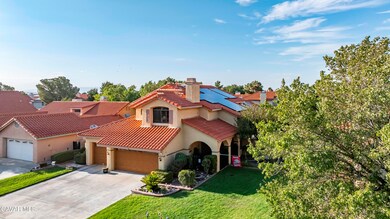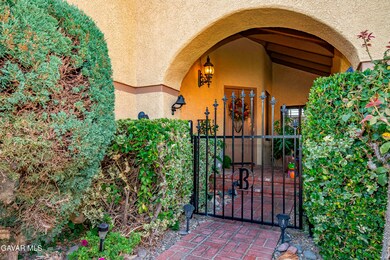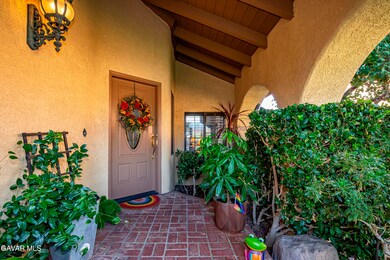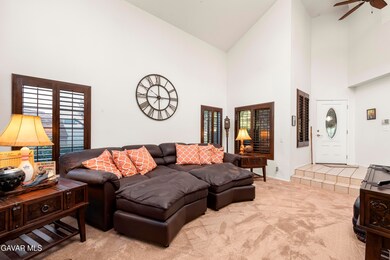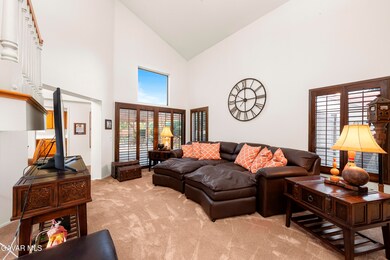5619 W Avenue l4 Lancaster, CA 93536
West Lancaster NeighborhoodEstimated payment $3,787/month
Highlights
- Contemporary Architecture
- Lawn
- Covered Patio or Porch
- Bonus Room
- No HOA
- Formal Dining Room
About This Home
THE BEST OF BOTH WORLDS, INSIDE AND OUT! The Front Yard is manicured with Mature Landscaping and a Brick Pathway that leads you to the Gated Brick Courtyard. You are there surrounded by more Lush Landscaping and immediately you know: This Feels Like Home! This Lovely Home features High Contemporary Ceilings for a Bright Open Feel. You will enjoy entertaining in the Formal Living and Dining Rooms. Great for the day to day life is the Family room with a Cozy Brick Fireplace. The Kitchen is Large with Lots of Cabinets and Countertops. The Center Island features a Butcher Block Top for the serious Cook in the Home. There is a Bedroom and Full Bathroom Downstairs as well as the Laundry Room with a Utility Sink. You'll Love the Master Suite. It is Spacious with a Walkin Closet, a Sitting Area and a Private Balcony with a Magnificent View. The Master Bath features Dual Sinks and a Separate Tub and Shower. There is also a Full Sized Second Family Room Upstairs with another Cozy Fireplace. THE YARD FEELS Like YOUR OWN PRIVATE PARK with Mature Trees, an assortment of Lovely Plants displaying Variety, Color and Dimension. There are no shortage of Solar Lights which make the yard sparkle at night. There is an Inground Spa and a Huge Covered Patio that wraps around three sides of the home. This Home and Yard have been Nurtured and Loved. Special touches in this home include a Dramatic Entry; Laminate Wood Flooring Downstairs; Plantation Shutters Throughout; Backlighting Detail in the Dining Room; the home was recently Painted In and Out, there are Ceiling Fans almost everywhere; there is Tinting on some Windows; Garage Doors Replaced, the Side Vinyl Fence Replaced; the Patio was Redone; the home has Solar plus Battery Backup and you'll love the New Wood/Iron Side Gate. YOU WON'T WANT TO MISS THIS ONE!
Home Details
Home Type
- Single Family
Est. Annual Taxes
- $5,531
Year Built
- Built in 1989
Lot Details
- 10,019 Sq Ft Lot
- Rectangular Lot
- Front and Back Yard Sprinklers
- Lawn
Parking
- 3 Car Garage
Home Design
- Contemporary Architecture
- Concrete Foundation
- Frame Construction
- Tile Roof
- Stucco
Interior Spaces
- 2,652 Sq Ft Home
- Plantation Shutters
- Family Room with Fireplace
- Formal Dining Room
- Bonus Room
- Laundry Room
Kitchen
- Gas Oven
- Gas Range
- Dishwasher
- Disposal
Flooring
- Carpet
- Laminate
- Tile
Bedrooms and Bathrooms
- 4 Bedrooms
- 3 Full Bathrooms
Additional Features
- Solar owned by a third party
- Covered Patio or Porch
Community Details
- No Home Owners Association
Listing and Financial Details
- Assessor Parcel Number 3102-028-010
Map
Home Values in the Area
Average Home Value in this Area
Tax History
| Year | Tax Paid | Tax Assessment Tax Assessment Total Assessment is a certain percentage of the fair market value that is determined by local assessors to be the total taxable value of land and additions on the property. | Land | Improvement |
|---|---|---|---|---|
| 2025 | $5,531 | $350,584 | $70,113 | $280,471 |
| 2024 | $5,531 | $343,711 | $68,739 | $274,972 |
| 2023 | $5,471 | $336,973 | $67,392 | $269,581 |
| 2022 | $5,247 | $330,367 | $66,071 | $264,296 |
| 2021 | $4,819 | $323,890 | $64,776 | $259,114 |
| 2019 | $4,695 | $314,285 | $62,855 | $251,430 |
| 2018 | $4,579 | $308,123 | $61,623 | $246,500 |
| 2016 | $4,323 | $296,160 | $59,231 | $236,929 |
| 2015 | $4,271 | $291,713 | $58,342 | $233,371 |
| 2014 | $4,243 | $286,200 | $69,100 | $217,100 |
Property History
| Date | Event | Price | List to Sale | Price per Sq Ft | Prior Sale |
|---|---|---|---|---|---|
| 09/04/2025 09/04/25 | For Sale | $629,900 | +120.2% | $238 / Sq Ft | |
| 04/04/2014 04/04/14 | Sold | $286,000 | -0.5% | $108 / Sq Ft | View Prior Sale |
| 02/26/2014 02/26/14 | Pending | -- | -- | -- | |
| 01/28/2014 01/28/14 | For Sale | $287,500 | -- | $108 / Sq Ft |
Purchase History
| Date | Type | Sale Price | Title Company |
|---|---|---|---|
| Grant Deed | $286,000 | Chicago Title Company | |
| Interfamily Deed Transfer | -- | -- |
Mortgage History
| Date | Status | Loan Amount | Loan Type |
|---|---|---|---|
| Open | $219,800 | New Conventional |
Source: Greater Antelope Valley Association of REALTORS®
MLS Number: 25006897
APN: 3102-028-010
- 5531 Cordiva Ct
- 5517 Harmony Ln
- 42652 55th St W
- 42449 56th St W
- 5327 Avenue L 2
- 5327 W Avenue l2
- Plan 2313 Modeled at Primrose
- Plan 2140 Modeled at Primrose
- Plan 2758 Modeled at Primrose
- Plan 1728 at Primrose
- Plan 1851 at Primrose
- 5309 W Avenue l8
- 5237 W Avenue l8
- 42502 52nd St W
- 5811 Corinthian Place
- 5158 W Avenue L
- 5536 Gem Ct
- 42359 52nd St W
- 5575 Gem Ct
- 5610 Gem Ct
- 5302 W Avenue l2
- 6002 Caleche Rd
- 5036 W Avenue l8 Unit 15
- 4718 W Ave L 6
- 43107 57th St W
- 43029 59th St W
- 4763 W Ave L8
- 5020 W Avenue k10
- 4843 Columbia Way Unit 1
- 6570 W Avenue l12
- 6570 W Avenue l12 Unit 100
- 4242 W Avenue L
- 4317 W Avenue k12
- 4202 W Avenue L Unit 7
- 42547 Camden Way
- 42308 Klamath Ln
- 4706 Spice St Unit 2
- 7011 Kristina Ct
- 6134 W Ave J 12
- 43839 58th St W
