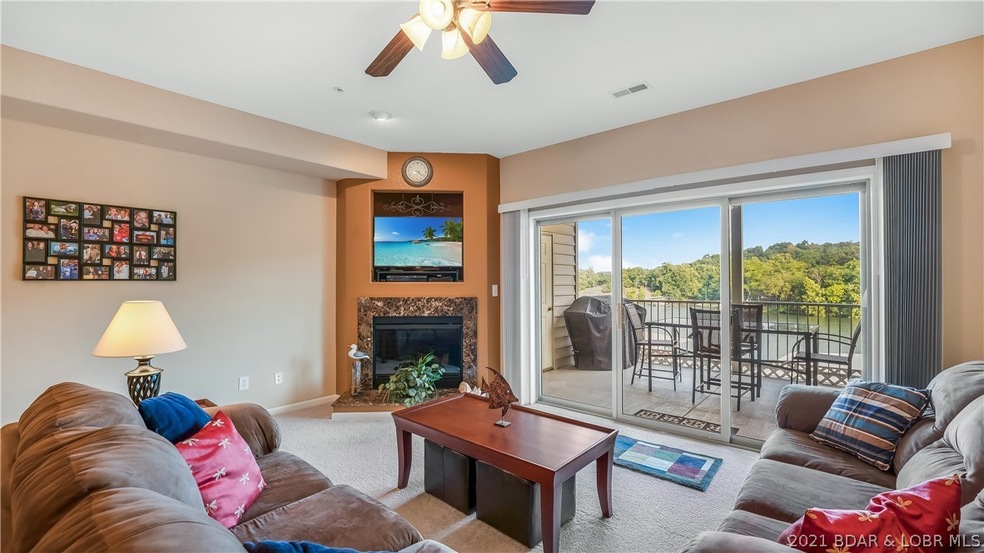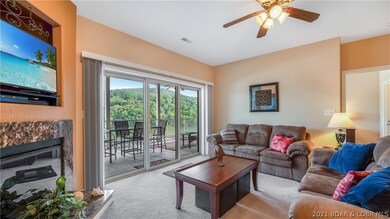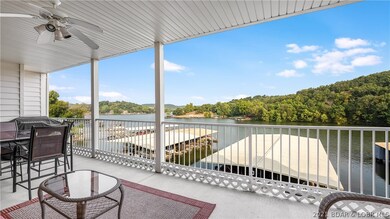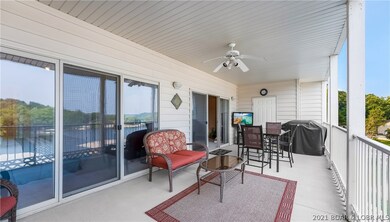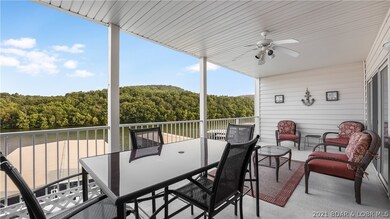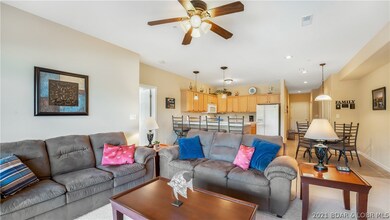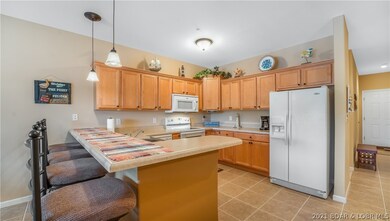
562 Hyd A Way Rd Unit 4F Camdenton, MO 65020
Highlights
- Lake Front
- Property fronts a channel
- Furnished
- Boat Dock
- Deck
- Community Pool
About This Home
As of September 2021What an unbelievably fantastic condo package! The coveted Hyd A Way Condos are tucked back in a serene cove location, but overlook the main channel of the Big Niangua, and this unit is a rare find. An extremely well-maintained complex and condo, which is being offered completely turn-key. That's right!... furniture, decor, appliances, washer/dryer, kitchenware, bedding, linens, patio furniture, grill, outdoor TV, and a 12X30 boat slip with 5000# Roto lift make this a steal at under 300K. The 10X30 deck is enormous and the elevated location allows you to appreciate the incredible view. The elevator equals NO STAIRS to condo or dock. To top it off, 2 car garage is included at no additional cost. One bay includes an opener for convenient parking, and the other bay has been the site for many days and nights of added entertainment. This bonus space offers wonderful additional storage for trailer, boat, PWC, water toys or whatever. Pingpong table, fridge and tools are all included.
Last Agent to Sell the Property
RE/MAX Lake of the Ozarks License #2015004068 Listed on: 08/06/2021

Property Details
Home Type
- Condominium
Est. Annual Taxes
- $979
Year Built
- Built in 2006
Lot Details
- Property fronts a channel
- Lake Front
- Home fronts a seawall
HOA Fees
- $328 Monthly HOA Fees
Parking
- 2 Car Detached Garage
- Garage Door Opener
- Driveway
Interior Spaces
- 1,331 Sq Ft Home
- 1-Story Property
- Furnished
- Ceiling Fan
- Electric Fireplace
- Tile Flooring
- Property Views
Kitchen
- Stove
- Range
- Microwave
- Dishwasher
Bedrooms and Bathrooms
- 3 Bedrooms
- Walk-In Closet
- 2 Full Bathrooms
- Walk-in Shower
Laundry
- Dryer
- Washer
Accessible Home Design
- Low Threshold Shower
Outdoor Features
- Cove
- Deck
- Covered patio or porch
Utilities
- Forced Air Heating and Cooling System
- Treatment Plant
- Internet Available
- Cable TV Available
Listing and Financial Details
- Exclusions: Sea bird on fireplace; Black lamp and black shelf in 2nd bdrm; vacuum; stereo under kitchen cabinet; personal items
- Assessor Parcel Number 13802700000001016114
Community Details
Overview
- Association fees include cable TV, dock reserve, internet, reserve fund, road maintenance, sewer, water, trash
- Hyd A Way Cove Condominiums Subdivision
Recreation
- Boat Dock
- Community Pool
Amenities
- Elevator
Ownership History
Purchase Details
Home Financials for this Owner
Home Financials are based on the most recent Mortgage that was taken out on this home.Purchase Details
Similar Homes in Camdenton, MO
Home Values in the Area
Average Home Value in this Area
Purchase History
| Date | Type | Sale Price | Title Company |
|---|---|---|---|
| Deed | $305,000 | Sunrise Abstracting & Title Sv | |
| Deed | -- | -- |
Property History
| Date | Event | Price | Change | Sq Ft Price |
|---|---|---|---|---|
| 06/27/2025 06/27/25 | For Sale | $380,000 | +26.7% | $285 / Sq Ft |
| 09/17/2021 09/17/21 | Sold | -- | -- | -- |
| 08/18/2021 08/18/21 | Pending | -- | -- | -- |
| 08/06/2021 08/06/21 | For Sale | $299,900 | +59.1% | $225 / Sq Ft |
| 05/12/2018 05/12/18 | Sold | -- | -- | -- |
| 04/12/2018 04/12/18 | Pending | -- | -- | -- |
| 04/05/2018 04/05/18 | For Sale | $188,500 | -- | $140 / Sq Ft |
Tax History Compared to Growth
Tax History
| Year | Tax Paid | Tax Assessment Tax Assessment Total Assessment is a certain percentage of the fair market value that is determined by local assessors to be the total taxable value of land and additions on the property. | Land | Improvement |
|---|---|---|---|---|
| 2023 | $994 | $22,760 | $0 | $0 |
| 2022 | $973 | $22,760 | $0 | $0 |
| 2021 | $973 | $22,760 | $0 | $0 |
| 2020 | $979 | $22,760 | $0 | $0 |
| 2019 | $979 | $22,760 | $0 | $0 |
| 2018 | $979 | $22,760 | $0 | $0 |
| 2017 | $930 | $22,760 | $0 | $0 |
| 2016 | $907 | $22,760 | $0 | $0 |
| 2015 | $964 | $22,760 | $0 | $0 |
| 2014 | $1,242 | $29,340 | $0 | $0 |
| 2013 | -- | $29,340 | $0 | $0 |
Agents Affiliated with this Home
-
Josie Mantle
J
Seller's Agent in 2025
Josie Mantle
RE/MAX
(573) 216-2366
43 in this area
96 Total Sales
-
Jason Whittle

Seller's Agent in 2021
Jason Whittle
RE/MAX
(800) 836-2005
263 in this area
1,341 Total Sales
-
Sandra Galey
S
Seller Co-Listing Agent in 2021
Sandra Galey
RE/MAX
(913) 523-3805
39 in this area
193 Total Sales
-
MARTHA HAINLINE

Buyer's Agent in 2021
MARTHA HAINLINE
RE/MAX
(573) 302-2300
46 in this area
73 Total Sales
-
MICHAEL BERRA
M
Seller's Agent in 2018
MICHAEL BERRA
Berra Real Estate Group, LLC
(573) 480-4040
1 in this area
24 Total Sales
-
S
Seller Co-Listing Agent in 2018
SUSIE BERRA
Berra Real Estate Group, LLC
(573) 480-4040
Map
Source: Bagnell Dam Association of REALTORS®
MLS Number: 3538655
APN: 13 8.0 27.0 000.0 001 016.114
- 562 Hyd A Way Rd Unit 3F
- 562 Hyd A Way Rd
- 562 Hyd A Way Rd Unit 2G
- 562 Hyd A Way Rd Unit 4-I
- 562 Hyd-A-way Cove Rd Unit 2H
- 161 Doe Dr
- 172 Highland Pkwy
- TBD Ball Park Rd
- 73 Good Neighbors Loop
- 43 Good Neighbors Loop
- 292 Bonaire Rd
- 201 Marina Residence Dr Unit 4A
- 201 Marina Residence Dr Unit 2B
- 201 Marina Residence Dr Unit 3C
- 429 Pebble Dr
- 412 Country Ridge Dr
- Lot 1 Briarcliff Estates
- 121 Banner St
- 1171 Thunder Mountain Rd
- 440 Cedar Heights Dr Unit 1C
