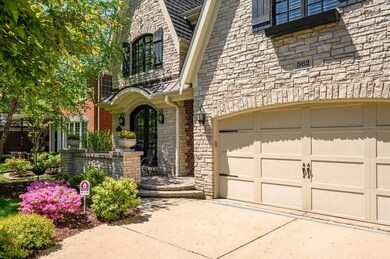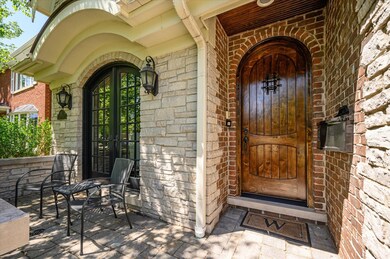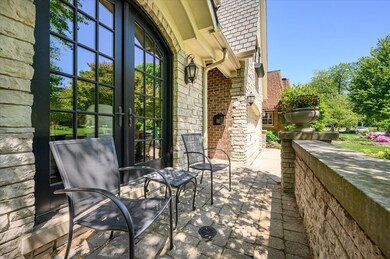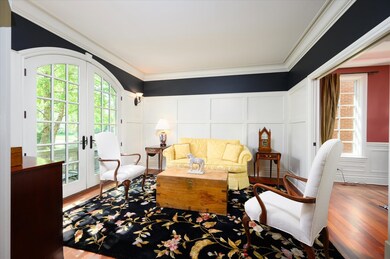
562 S Linden Ave Elmhurst, IL 60126
Estimated Value: $1,386,358 - $1,467,000
Highlights
- Landscaped Professionally
- Vaulted Ceiling
- Whirlpool Bathtub
- Jefferson Elementary School Rated A
- Wood Flooring
- 4-minute walk to Van Voorst Park
About This Home
As of July 2022Gorgeous stone and brick exterior is just the beginning of all this stunning home has to offer! Architectural details abound with unique arched doorways and gorgeous extensive millwork. The flow of this home is perfect starting in the living room with French doors providing access to a brick paver patio to the glass pocket doors leading to the large dining room. Perfect for entertaining large crowds or intimate family gatherings. White shaker cabinets with beautiful glass inserts and Carerra marble island with sink and integrated table highlight this chef's kitchen. The family room with gas fireplace offers a beautiful view of the fenced backyard with brick paver patio, firepit and extensive landscaping. First floor office is tucked away for those work from home days. The second floor continues with volume ceilings throughout. Primary suite with walk in closet and luxurious spa bath. Additional 3 bedrooms are all en-suite with spacious closets. Laundry room is conveniently located upstairs as well. Roughed in plumbing in basement ready for your finishing touches. Prime location, just steps to the Prairie Path, a quick walk to Jefferson School and your choice of Bryan or Sandburg Middle Schools. This is truly a magnificent home!
Home Details
Home Type
- Single Family
Est. Annual Taxes
- $19,019
Year Built
- Built in 2006
Lot Details
- Lot Dimensions are 50x160
- Fenced Yard
- Landscaped Professionally
- Paved or Partially Paved Lot
Parking
- 2 Car Attached Garage
- Garage Transmitter
- Garage Door Opener
- Driveway
- Parking Space is Owned
Home Design
- Brick or Stone Mason
Interior Spaces
- 3,922 Sq Ft Home
- 2-Story Property
- Wet Bar
- Built-In Features
- Vaulted Ceiling
- Ceiling Fan
- Family Room with Fireplace
- Living Room
- Formal Dining Room
- Home Office
- Loft
- Wood Flooring
Kitchen
- Built-In Oven
- Cooktop
- Microwave
- High End Refrigerator
- Dishwasher
- Wine Refrigerator
- Stainless Steel Appliances
- Disposal
Bedrooms and Bathrooms
- 4 Bedrooms
- 4 Potential Bedrooms
- Walk-In Closet
- Whirlpool Bathtub
- Separate Shower
Laundry
- Laundry Room
- Laundry on upper level
- Dryer
- Washer
- Sink Near Laundry
Unfinished Basement
- Basement Fills Entire Space Under The House
- Sump Pump
- Rough-In Basement Bathroom
- Basement Window Egress
Home Security
- Home Security System
- Storm Screens
- Carbon Monoxide Detectors
Outdoor Features
- Brick Porch or Patio
- Fire Pit
Schools
- Jefferson Elementary School
- Sandburg Middle School
- York Community High School
Utilities
- Zoned Heating and Cooling
- Humidifier
- Heating System Uses Natural Gas
- Lake Michigan Water
Listing and Financial Details
- Homeowner Tax Exemptions
Ownership History
Purchase Details
Home Financials for this Owner
Home Financials are based on the most recent Mortgage that was taken out on this home.Purchase Details
Home Financials for this Owner
Home Financials are based on the most recent Mortgage that was taken out on this home.Purchase Details
Purchase Details
Home Financials for this Owner
Home Financials are based on the most recent Mortgage that was taken out on this home.Similar Homes in Elmhurst, IL
Home Values in the Area
Average Home Value in this Area
Purchase History
| Date | Buyer | Sale Price | Title Company |
|---|---|---|---|
| Franco Abigail J | $1,167,500 | Galanopoulos & Galgan | |
| Weipert Peter M | $900,000 | Attorneys Title Guaranty Fun | |
| Gaudio Richard V | -- | None Available | |
| Gaudio Richard V | $234,000 | -- |
Mortgage History
| Date | Status | Borrower | Loan Amount |
|---|---|---|---|
| Open | Franco Abigail J | $992,375 | |
| Previous Owner | Weipert Peter M | $658,000 | |
| Previous Owner | Weipert Peter M | $719,920 | |
| Previous Owner | Gaudio Richard | $250,000 | |
| Previous Owner | Gaudio Richard | $200,000 | |
| Previous Owner | Gaudio Richard | $260,000 | |
| Previous Owner | Gaudio Richard | $65,000 | |
| Previous Owner | Gaudio Richard | $300,000 | |
| Previous Owner | Gaudio Richard | $175,000 | |
| Previous Owner | Gaudio Richard | $184,000 | |
| Previous Owner | Gaudio Richard V | $180,000 |
Property History
| Date | Event | Price | Change | Sq Ft Price |
|---|---|---|---|---|
| 07/29/2022 07/29/22 | Sold | $1,167,500 | +2.6% | $298 / Sq Ft |
| 06/14/2022 06/14/22 | For Sale | $1,137,500 | +26.4% | $290 / Sq Ft |
| 05/25/2022 05/25/22 | Pending | -- | -- | -- |
| 08/29/2016 08/29/16 | Sold | $899,900 | 0.0% | $225 / Sq Ft |
| 07/20/2016 07/20/16 | Pending | -- | -- | -- |
| 07/11/2016 07/11/16 | For Sale | $899,900 | -- | $225 / Sq Ft |
Tax History Compared to Growth
Tax History
| Year | Tax Paid | Tax Assessment Tax Assessment Total Assessment is a certain percentage of the fair market value that is determined by local assessors to be the total taxable value of land and additions on the property. | Land | Improvement |
|---|---|---|---|---|
| 2023 | $23,004 | $386,930 | $86,870 | $300,060 |
| 2022 | $20,268 | $340,250 | $83,510 | $256,740 |
| 2021 | $19,775 | $331,790 | $81,430 | $250,360 |
| 2020 | $19,019 | $324,520 | $79,650 | $244,870 |
| 2019 | $18,636 | $308,540 | $75,730 | $232,810 |
| 2018 | $18,333 | $301,920 | $71,690 | $230,230 |
| 2017 | $17,949 | $287,700 | $68,310 | $219,390 |
| 2016 | $17,593 | $271,030 | $64,350 | $206,680 |
| 2015 | $21,561 | $310,640 | $59,950 | $250,690 |
| 2014 | $18,173 | $241,820 | $47,590 | $194,230 |
| 2013 | $17,970 | $245,230 | $48,260 | $196,970 |
Agents Affiliated with this Home
-
Mary Beth Ryan

Seller's Agent in 2022
Mary Beth Ryan
L.W. Reedy Real Estate
(630) 675-7835
58 in this area
100 Total Sales
-
N
Buyer's Agent in 2022
Non Member
NON MEMBER
-
Jim Czeszewski

Seller's Agent in 2016
Jim Czeszewski
Compass
(847) 323-7274
1 in this area
61 Total Sales
Map
Source: Midwest Real Estate Data (MRED)
MLS Number: 11411583
APN: 06-12-402-019
- 611 S Fern Ave
- 613 S Chatham Ave
- 425 E Crescent Ave
- 582 S Stratford Ave
- 580 S Kearsage Ave
- 274 E Wilson St
- 228 E May St
- 172 E Crescent Ave
- 497 S Stratford Ave
- 442 S Stratford Ave
- 179 E South St
- 185 E Oneida Ave
- 377 S Prairie Ave
- 656 S York St
- 500 S Kenilworth Ave
- 606 S York St
- 1826 Coolidge Ave
- 622 S Euclid Ave
- 834 S Poplar Ave
- 835 S Colfax Ave
- 562 S Linden Ave
- 558 S Linden Ave
- 564 S Linden Ave
- 552 S Linden Ave
- 568 S Linden Ave
- 550 S Linden Ave
- 572 S Linden Ave
- 565 S Poplar Ave
- 563 S Linden Ave
- 546 S Linden Ave
- 569 S Poplar Ave
- 561 S Linden Ave
- 576 S Linden Ave
- 571 S Linden Ave
- 565 S Linden Ave
- 557 S Poplar Ave
- 575 S Poplar Ave
- 561 S Poplar Ave
- 577 S Poplar Ave
- 318 E Vallette St






