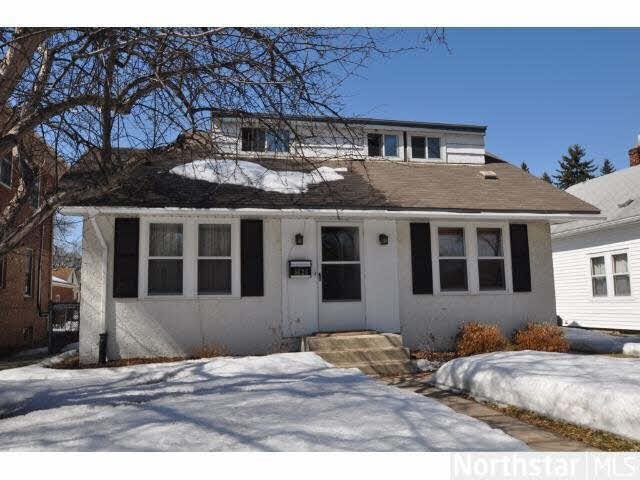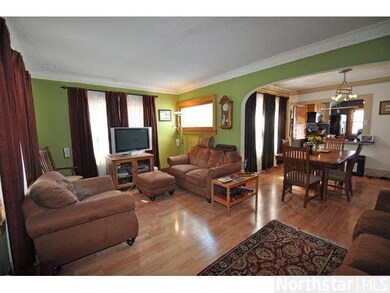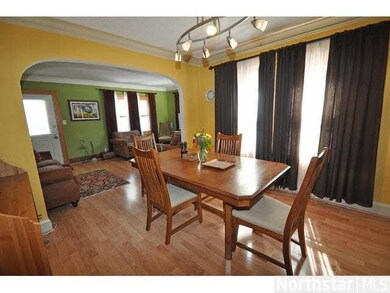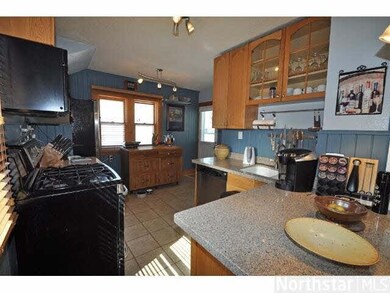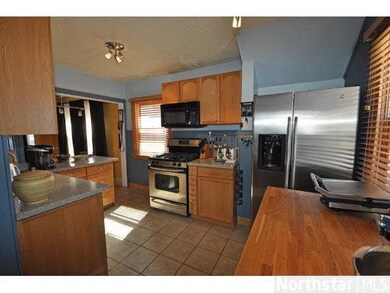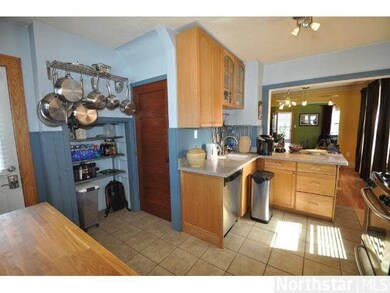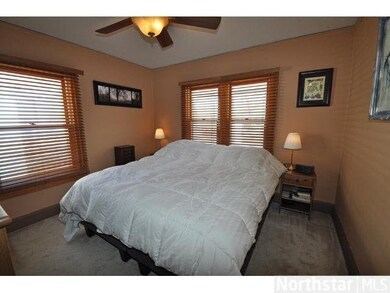
5620 36th Ave S Minneapolis, MN 55417
Morris Park NeighborhoodHighlights
- Property is near public transit
- Breakfast Area or Nook
- Woodwork
- Wood Flooring
- 2 Car Detached Garage
- Patio
About This Home
As of September 2014Charming 1.5 Story priced below market value. Needs some work. Sold in "As-is" condition. Hdwd floors, 2 BRs on main level. Silestone kitchen countertops, some newer appliances, updated bath. Newer 25x22 car garage. Will not last long. Show it, sell it!
Last Agent to Sell the Property
Christopher Willette
Edina Realty, Inc. Listed on: 03/31/2014
Co-Listed By
Daniel Willette
Edina Realty, Inc.
Last Buyer's Agent
Patrick Paulson
EXIT Realty Metro
Home Details
Home Type
- Single Family
Est. Annual Taxes
- $4,633
Year Built
- 1927
Lot Details
- Lot Dimensions are 40x128
- Partially Fenced Property
- Landscaped with Trees
Home Design
- Asphalt Shingled Roof
- Metal Siding
- Vinyl Siding
- Stucco Exterior
Interior Spaces
- Woodwork
- Combination Dining and Living Room
Kitchen
- Breakfast Area or Nook
- Eat-In Kitchen
- Range
- Microwave
- Dishwasher
Flooring
- Wood
- Tile
Bedrooms and Bathrooms
- 3 Bedrooms
- Bathroom on Main Level
Laundry
- Dryer
- Washer
Finished Basement
- Basement Fills Entire Space Under The House
- Block Basement Construction
Parking
- 2 Car Detached Garage
- Garage Door Opener
- Driveway
Additional Features
- Patio
- Property is near public transit
- Forced Air Heating and Cooling System
Listing and Financial Details
- Assessor Parcel Number 1902823240184
Ownership History
Purchase Details
Home Financials for this Owner
Home Financials are based on the most recent Mortgage that was taken out on this home.Purchase Details
Home Financials for this Owner
Home Financials are based on the most recent Mortgage that was taken out on this home.Purchase Details
Similar Homes in Minneapolis, MN
Home Values in the Area
Average Home Value in this Area
Purchase History
| Date | Type | Sale Price | Title Company |
|---|---|---|---|
| Deed | $191,000 | -- | |
| Warranty Deed | $127,500 | Global Closing & Title Servi | |
| Warranty Deed | $64,000 | -- |
Mortgage History
| Date | Status | Loan Amount | Loan Type |
|---|---|---|---|
| Closed | -- | No Value Available | |
| Closed | $10,000 | No Value Available |
Property History
| Date | Event | Price | Change | Sq Ft Price |
|---|---|---|---|---|
| 09/19/2014 09/19/14 | Sold | $191,000 | -9.0% | $89 / Sq Ft |
| 09/16/2014 09/16/14 | Pending | -- | -- | -- |
| 08/14/2014 08/14/14 | For Sale | $209,900 | +64.6% | $98 / Sq Ft |
| 05/15/2014 05/15/14 | Sold | $127,500 | -1.8% | $76 / Sq Ft |
| 03/31/2014 03/31/14 | Pending | -- | -- | -- |
| 03/31/2014 03/31/14 | For Sale | $129,900 | -- | $77 / Sq Ft |
Tax History Compared to Growth
Tax History
| Year | Tax Paid | Tax Assessment Tax Assessment Total Assessment is a certain percentage of the fair market value that is determined by local assessors to be the total taxable value of land and additions on the property. | Land | Improvement |
|---|---|---|---|---|
| 2023 | $4,633 | $360,000 | $115,000 | $245,000 |
| 2022 | $3,969 | $337,000 | $94,000 | $243,000 |
| 2021 | $3,534 | $296,000 | $50,000 | $246,000 |
| 2020 | $3,704 | $275,000 | $48,000 | $227,000 |
| 2019 | $3,818 | $267,000 | $32,000 | $235,000 |
| 2018 | $3,301 | $267,000 | $32,000 | $235,000 |
| 2017 | $2,805 | $199,000 | $29,100 | $169,900 |
| 2016 | $2,831 | $192,300 | $29,100 | $163,200 |
| 2015 | $2,409 | $164,000 | $28,200 | $135,800 |
| 2014 | -- | $157,000 | $29,600 | $127,400 |
Agents Affiliated with this Home
-
C
Seller's Agent in 2014
Christopher Willette
Edina Realty, Inc.
-
P
Seller's Agent in 2014
Patrick Paulson
EXIT Realty Metro
-
D
Seller Co-Listing Agent in 2014
Daniel Willette
Edina Realty, Inc.
-
A
Seller Co-Listing Agent in 2014
Ashley Cavalier
EXIT Realty Metro
-
J
Buyer's Agent in 2014
James Thomas
Coldwell Banker Burnet
Map
Source: REALTOR® Association of Southern Minnesota
MLS Number: 4596183
APN: 19-028-23-24-0184
- 5616 36th Ave S
- 5629 35th Ave S
- 5705 36th Ave S
- 5649 34th Ave S
- 5701 34th Ave S
- 5548 34th Ave S
- 5536 34th Ave S
- 5524 34th Ave S
- 5735 Sander Dr
- 3506 Boardman St
- 5529 40th Ave S
- 5624 42nd Ave S
- 5553 42nd Ave S
- 5533 42nd Ave S
- 5321 39th Ave S
- 5350 41st Ave S
- 5316 40th Ave S
- 5452 43rd Ave S
- 5421 30th Ave S
- 5214 34th Ave S
