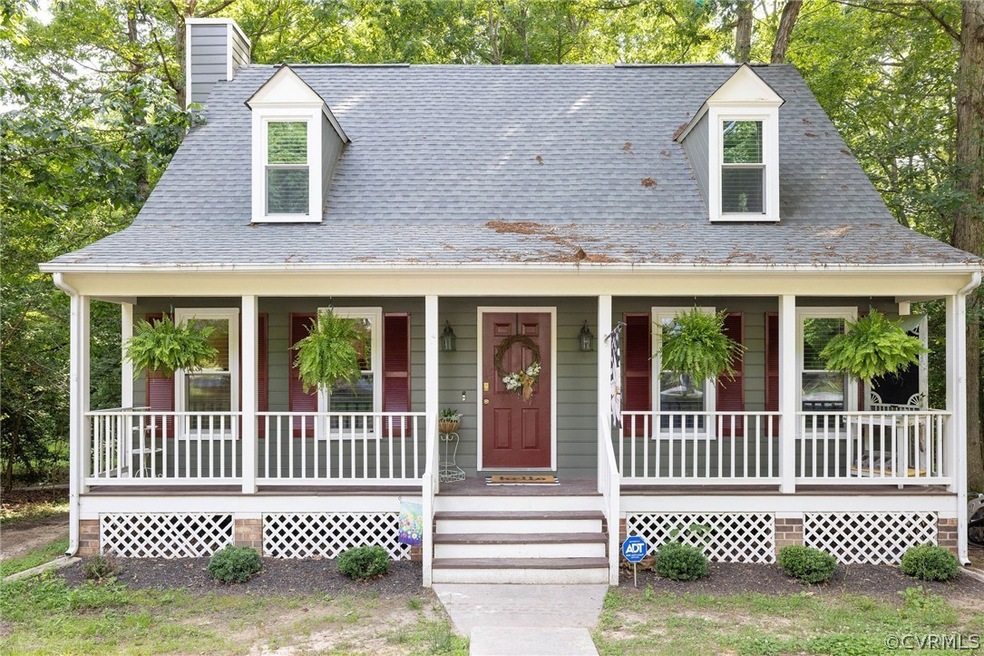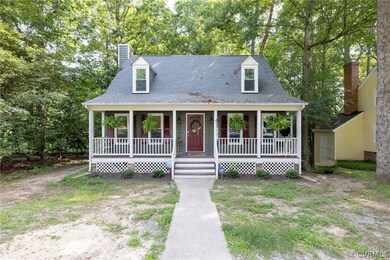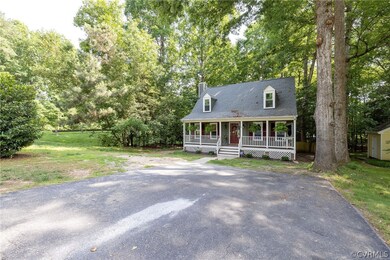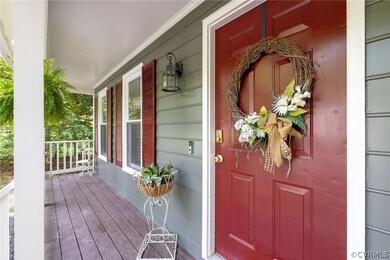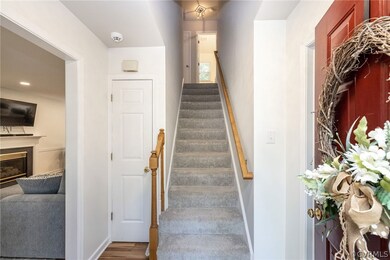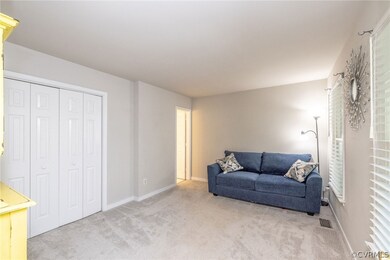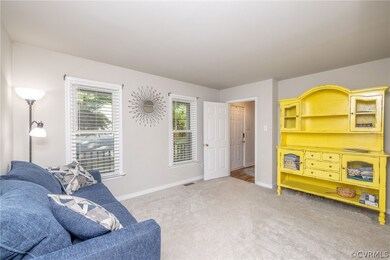
5620 Chatmoss Rd Midlothian, VA 23112
Highlights
- Boat Dock
- Fitness Center
- Cape Cod Architecture
- Cosby High School Rated A
- 0.82 Acre Lot
- Deck
About This Home
As of July 2022What's not to love about this newly renovated home in Woodlake? Just about every inch of this 3 bedroom 2 bath home has been updated. When you walk in the front door you will immediately notice the new LVP flooring and paint throughout. The oversized living room leads into the gorgeous completley renovated kitchen. Some details include granite countertops, new cabinets, and a barn door. Off the kitchen is the laundry room with new cabinets. Downstairs there is a primary bedroom with full bathroom. The full bathroom has beautiful new tile, fixtures, and paint. Upstairs there are two spacious bedrooms with another full bath that has also been renovated. Head outside and enjoy the deck, new paver patio, new fence, and new shed. New vinly windows added in 2022. Enjoy all the amenities Woodlake has to offer from multiple playgrounds, pools, and resevoir access. Close to restaurants, highways, and great schools.
Last Agent to Sell the Property
Real Broker LLC License #0225216450 Listed on: 06/01/2022

Home Details
Home Type
- Single Family
Est. Annual Taxes
- $2,067
Year Built
- Built in 1993
Lot Details
- 0.82 Acre Lot
- Back Yard Fenced
- Zoning described as R9
HOA Fees
- $92 Monthly HOA Fees
Home Design
- Cape Cod Architecture
- Frame Construction
- Shingle Roof
- Hardboard
Interior Spaces
- 1,417 Sq Ft Home
- 1-Story Property
- 1 Fireplace
- French Doors
- Crawl Space
- Eat-In Kitchen
Flooring
- Carpet
- Laminate
- Vinyl
Bedrooms and Bathrooms
- 3 Bedrooms
- 2 Full Bathrooms
Outdoor Features
- Deck
- Shed
- Porch
Schools
- Woolridge Elementary School
- Tomahawk Creek Middle School
- Cosby High School
Utilities
- Central Air
- Heat Pump System
Listing and Financial Details
- Tax Lot 1
- Assessor Parcel Number 720-67-89-72-900-000
Community Details
Overview
- Woodlake Subdivision
Recreation
- Boat Dock
- Community Boat Facilities
- Fitness Center
- Community Pool
Ownership History
Purchase Details
Home Financials for this Owner
Home Financials are based on the most recent Mortgage that was taken out on this home.Purchase Details
Home Financials for this Owner
Home Financials are based on the most recent Mortgage that was taken out on this home.Purchase Details
Purchase Details
Home Financials for this Owner
Home Financials are based on the most recent Mortgage that was taken out on this home.Similar Homes in Midlothian, VA
Home Values in the Area
Average Home Value in this Area
Purchase History
| Date | Type | Sale Price | Title Company |
|---|---|---|---|
| Deed | $325,000 | Hairfield - Morton Plc | |
| Bargain Sale Deed | $272,500 | Old Republic Title | |
| Quit Claim Deed | -- | -- | |
| Deed | $123,000 | -- |
Mortgage History
| Date | Status | Loan Amount | Loan Type |
|---|---|---|---|
| Open | $315,250 | New Conventional | |
| Previous Owner | $245,250 | New Conventional | |
| Previous Owner | $245,250 | New Conventional | |
| Previous Owner | $98,400 | New Conventional |
Property History
| Date | Event | Price | Change | Sq Ft Price |
|---|---|---|---|---|
| 07/19/2022 07/19/22 | Sold | $325,000 | 0.0% | $229 / Sq Ft |
| 06/06/2022 06/06/22 | Pending | -- | -- | -- |
| 06/01/2022 06/01/22 | For Sale | $325,000 | +19.3% | $229 / Sq Ft |
| 12/29/2021 12/29/21 | Sold | $272,500 | +2.8% | $192 / Sq Ft |
| 11/23/2021 11/23/21 | Pending | -- | -- | -- |
| 11/16/2021 11/16/21 | For Sale | $265,000 | -- | $187 / Sq Ft |
Tax History Compared to Growth
Tax History
| Year | Tax Paid | Tax Assessment Tax Assessment Total Assessment is a certain percentage of the fair market value that is determined by local assessors to be the total taxable value of land and additions on the property. | Land | Improvement |
|---|---|---|---|---|
| 2025 | $2,854 | $317,900 | $75,000 | $242,900 |
| 2024 | $2,854 | $312,200 | $75,000 | $237,200 |
| 2023 | $2,659 | $292,200 | $70,000 | $222,200 |
| 2022 | $2,231 | $242,500 | $67,000 | $175,500 |
| 2021 | $2,092 | $217,600 | $65,000 | $152,600 |
| 2020 | $1,999 | $207,800 | $65,000 | $142,800 |
| 2019 | $1,894 | $199,400 | $63,000 | $136,400 |
| 2018 | $1,828 | $190,000 | $60,000 | $130,000 |
| 2017 | $1,801 | $182,400 | $57,000 | $125,400 |
| 2016 | $1,677 | $174,700 | $54,000 | $120,700 |
| 2015 | $1,673 | $171,700 | $53,000 | $118,700 |
| 2014 | $1,599 | $164,000 | $52,000 | $112,000 |
Agents Affiliated with this Home
-
Melissa Karlson

Seller's Agent in 2022
Melissa Karlson
Real Broker LLC
(804) 476-2443
4 in this area
113 Total Sales
-
Anita Williamson

Buyer's Agent in 2022
Anita Williamson
James River Realty Group LLC
(804) 305-2756
1 in this area
196 Total Sales
-
Helen Fields

Seller's Agent in 2021
Helen Fields
Shaheen Ruth Martin & Fonville
(804) 564-2250
1 in this area
42 Total Sales
-
Jonathan Diaz

Buyer's Agent in 2021
Jonathan Diaz
Samson Properties
(804) 938-4787
3 in this area
212 Total Sales
Map
Source: Central Virginia Regional MLS
MLS Number: 2214965
APN: 720-67-89-72-900-000
- 5614 Chatmoss Rd
- 14408 Woods Walk Ct
- 5311 Chestnut Bluff Place
- 5311 Rock Harbour Rd
- 5103 Highberry Woods Rd
- 5903 Waters Edge Rd
- 14107 Laurel Trail Place
- 14702 Mill Spring Dr
- 5504 Meadow Chase Rd
- 5911 Waters Edge Rd
- 5802 Laurel Trail Ct
- 6011 Mill Spring Ct
- 6003 Lansgate Rd
- 14104 Waters Edge Cir
- 13908 Sunrise Bluff Rd
- 6303 Walnut Bend Dr
- 15210 Powell Grove Rd
- 13904 Sunrise Bluff Rd
- 6305 Walnut Bend Terrace
- 15000 Fox Branch Ln
