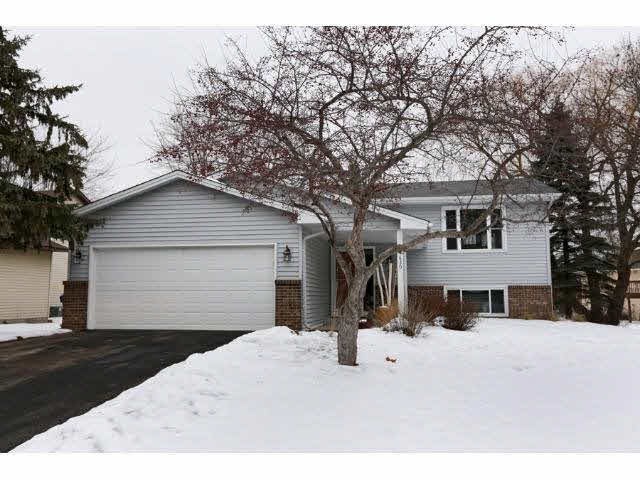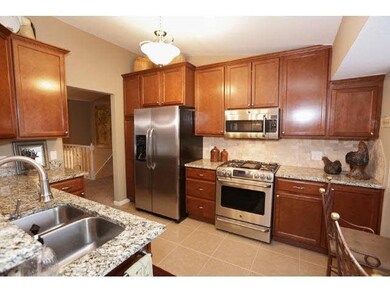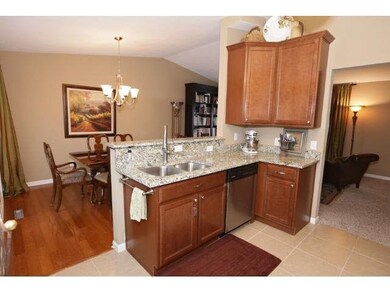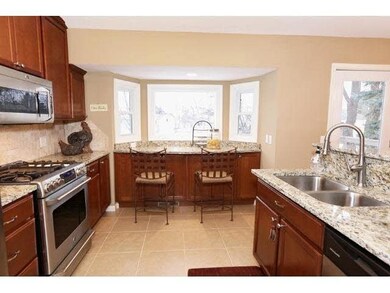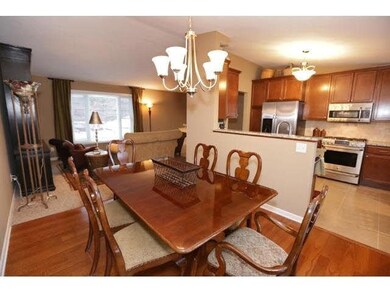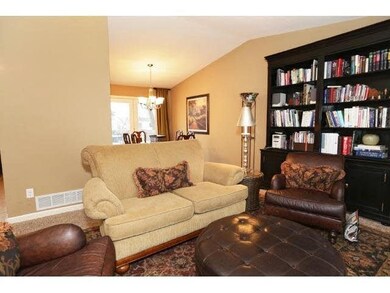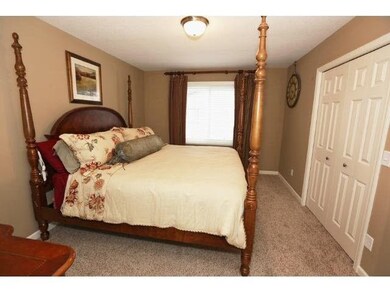
5620 Turtle Lake Rd Saint Paul, MN 55126
Ponds NeighborhoodEstimated Value: $409,000 - $448,000
Highlights
- Deck
- Property is near public transit
- Wood Flooring
- Turtle Lake Elementary School Rated A
- Vaulted Ceiling
- Breakfast Area or Nook
About This Home
As of March 2015This is love at first sight! Dream kitchen with beautiful counters, sunny breakfast bay, all updated tastefully top to bottom, bathrooms and all. Enjoy the pond for skating. Heated garage with drain as well.
Last Agent to Sell the Property
Donna Vanneste
Coldwell Banker Burnet Listed on: 02/02/2015
Last Buyer's Agent
Donna Vanneste
Coldwell Banker Burnet Listed on: 02/02/2015
Home Details
Home Type
- Single Family
Est. Annual Taxes
- $5,000
Year Built
- 1985
Lot Details
- 10,019 Sq Ft Lot
- Lot Dimensions are 118x85
- Property has an invisible fence for dogs
- Few Trees
Home Design
- Bi-Level Home
- Brick Exterior Construction
- Asphalt Shingled Roof
- Vinyl Siding
Interior Spaces
- Woodwork
- Vaulted Ceiling
- Skylights
- Wood Burning Fireplace
- Combination Dining and Living Room
- Washer and Dryer Hookup
Kitchen
- Breakfast Area or Nook
- Range
- Microwave
- Dishwasher
- Disposal
Flooring
- Wood
- Tile
Bedrooms and Bathrooms
- 5 Bedrooms
- Walk Through Bedroom
Finished Basement
- Walk-Out Basement
- Basement Fills Entire Space Under The House
- Drain
- Block Basement Construction
Parking
- 2 Car Attached Garage
- Garage Door Opener
- Driveway
Outdoor Features
- Deck
- Patio
Additional Features
- Property is near public transit
- Forced Air Heating and Cooling System
Listing and Financial Details
- Assessor Parcel Number 013023430003
Ownership History
Purchase Details
Purchase Details
Home Financials for this Owner
Home Financials are based on the most recent Mortgage that was taken out on this home.Purchase Details
Home Financials for this Owner
Home Financials are based on the most recent Mortgage that was taken out on this home.Purchase Details
Home Financials for this Owner
Home Financials are based on the most recent Mortgage that was taken out on this home.Purchase Details
Similar Homes in Saint Paul, MN
Home Values in the Area
Average Home Value in this Area
Purchase History
| Date | Buyer | Sale Price | Title Company |
|---|---|---|---|
| Jagpreet Properties Llc | $500 | None Listed On Document | |
| Singh Jagdeep | $319,290 | The Title Group Inc | |
| Mesaros James James | $289,000 | -- | |
| Ted & Linda Dezurik Revocable Trust | $277,666 | All American Title Co Inc | |
| -- | $269,500 | -- | |
| Federal National Mortgage Association | -- | None Available |
Mortgage History
| Date | Status | Borrower | Loan Amount |
|---|---|---|---|
| Previous Owner | Singh Jagdeep | $185,000 | |
| Previous Owner | Singh Jagdeep | $40,000 | |
| Previous Owner | Singh Jagdeep | $247,920 | |
| Previous Owner | Mesaros James M | $260,100 | |
| Previous Owner | Midwest Homescapes Inc | $170,978 | |
| Previous Owner | Yu Xiang Dong | $271,550 |
Property History
| Date | Event | Price | Change | Sq Ft Price |
|---|---|---|---|---|
| 03/11/2015 03/11/15 | Sold | $289,000 | 0.0% | $130 / Sq Ft |
| 02/24/2015 02/24/15 | Pending | -- | -- | -- |
| 02/02/2015 02/02/15 | For Sale | $289,000 | +7.4% | $130 / Sq Ft |
| 09/06/2013 09/06/13 | Sold | $269,000 | -3.8% | $121 / Sq Ft |
| 08/20/2013 08/20/13 | Pending | -- | -- | -- |
| 08/02/2013 08/02/13 | For Sale | $279,500 | +86.2% | $126 / Sq Ft |
| 04/19/2013 04/19/13 | Sold | $150,100 | -23.8% | $62 / Sq Ft |
| 03/29/2013 03/29/13 | Pending | -- | -- | -- |
| 01/22/2013 01/22/13 | For Sale | $197,000 | -- | $82 / Sq Ft |
Tax History Compared to Growth
Tax History
| Year | Tax Paid | Tax Assessment Tax Assessment Total Assessment is a certain percentage of the fair market value that is determined by local assessors to be the total taxable value of land and additions on the property. | Land | Improvement |
|---|---|---|---|---|
| 2024 | $5,000 | $396,100 | $85,000 | $311,100 |
| 2023 | $5,000 | $386,500 | $85,000 | $301,500 |
| 2022 | $4,852 | $386,900 | $85,000 | $301,900 |
| 2021 | $4,668 | $344,900 | $80,100 | $264,800 |
| 2020 | $4,552 | $339,400 | $80,100 | $259,300 |
| 2019 | $4,318 | $310,000 | $80,100 | $229,900 |
| 2018 | $3,954 | $313,300 | $80,100 | $233,200 |
| 2017 | $4,000 | $281,000 | $80,100 | $200,900 |
| 2016 | $3,812 | $0 | $0 | $0 |
| 2015 | $1,938 | $259,300 | $84,300 | $175,000 |
| 2014 | $3,452 | $0 | $0 | $0 |
Agents Affiliated with this Home
-
D
Seller's Agent in 2015
Donna Vanneste
Coldwell Banker Burnet
-
C
Seller's Agent in 2013
Cory Rudnitski
RE/MAX
-
S
Seller's Agent in 2013
Shawn Hartmann
RE/MAX
-
D
Seller Co-Listing Agent in 2013
David Widell
RE/MAX
-
S
Seller Co-Listing Agent in 2013
Shawn Korby
Keller Williams Integrity RE
-
B
Buyer's Agent in 2013
Brooke Baker
RE/MAX
Map
Source: REALTOR® Association of Southern Minnesota
MLS Number: 4712822
APN: 01-30-23-43-0003
- 327 Oakwood Dr
- 5700 Willow Trail
- 5691 Birch Trail
- 561X Heather Ridge Ct
- 56XX Heather Ridge Ct
- 5676 Donegal Dr
- 5605 Donegal Dr
- 5732 Pond Ct
- 5 S Long Lake Trail
- 5 Anemone Cir Unit 9
- 669 Lake Pine Dr
- 5920 Hodgson Rd
- 5315 Hodgson Rd
- 4 W Bay Ln
- 924 Sherwood Rd
- 21 Red Fox Rd
- 5639 Park Place Dr
- 1 Capaul Woods Ct
- 997 Hill Ct
- 5824 Oxford St N
- 5620 Turtle Lake Rd
- 375 Oakwood Dr
- 5630 Turtle Lake Rd
- 365 Oakwood Dr
- 355 Oakwood Dr
- 351 Oakwood Dr
- 345 Oakwood Dr
- 5640 Turtle Lake Rd
- 341 Oakwood Dr
- 5615 Turtle Lake Rd
- 370 Oakwood Dr
- 339 Oakwood Dr
- 5598 Brickstone Ct
- 5650 Turtle Lake Rd
- 350 Long Lake Ct
- 5223 Turtle Lake Rd
- 5609 Turtle Lake Rd
- 5587 Brickstone Ct
- 344 Oakwood Dr
- 335 Oakwood Dr
