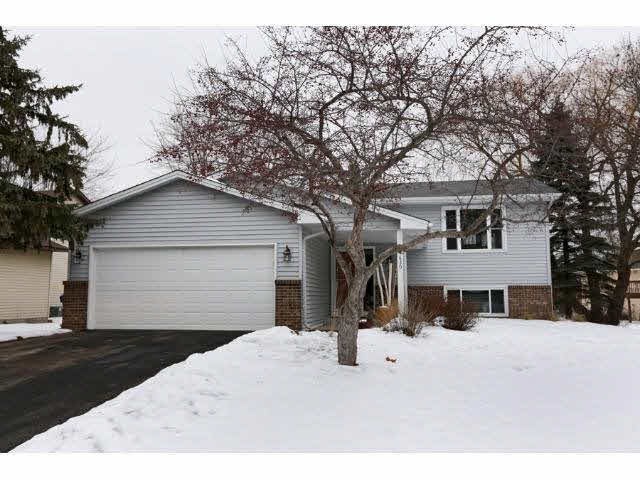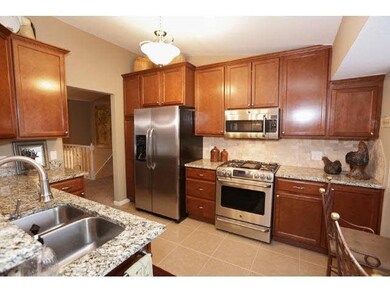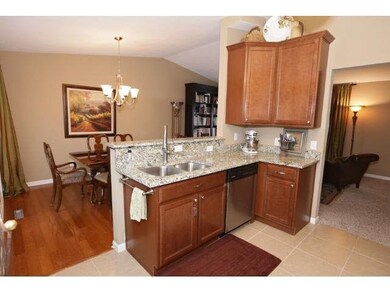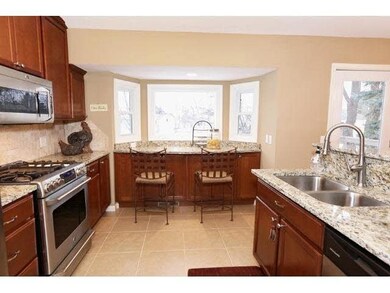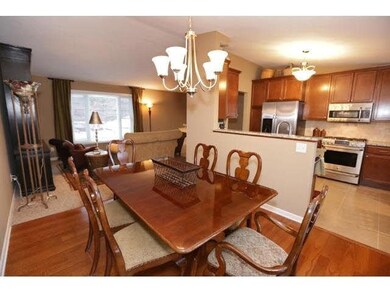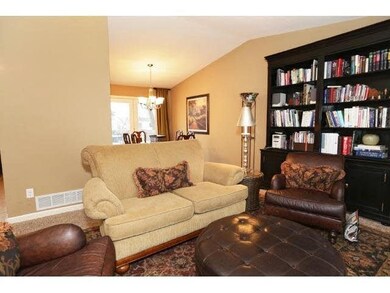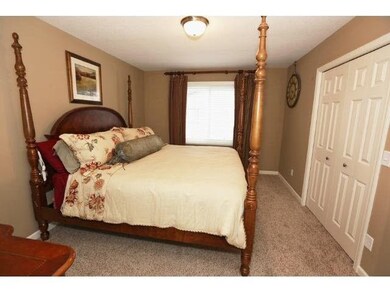
5620 Turtle Lake Rd Saint Paul, MN 55126
Ponds NeighborhoodHighlights
- Deck
- Property is near public transit
- Wood Flooring
- Turtle Lake Elementary School Rated A
- Vaulted Ceiling
- Breakfast Area or Nook
About This Home
As of March 2015This is love at first sight! Dream kitchen with beautiful counters, sunny breakfast bay, all updated tastefully top to bottom, bathrooms and all. Enjoy the pond for skating. Heated garage with drain as well.
Last Agent to Sell the Property
Donna Vanneste
Coldwell Banker Burnet Listed on: 02/02/2015
Last Buyer's Agent
Donna Vanneste
Coldwell Banker Burnet Listed on: 02/02/2015
Home Details
Home Type
- Single Family
Est. Annual Taxes
- $5,000
Year Built
- 1985
Lot Details
- 10,019 Sq Ft Lot
- Lot Dimensions are 118x85
- Property has an invisible fence for dogs
- Few Trees
Home Design
- Bi-Level Home
- Brick Exterior Construction
- Asphalt Shingled Roof
- Vinyl Siding
Interior Spaces
- Woodwork
- Vaulted Ceiling
- Skylights
- Wood Burning Fireplace
- Combination Dining and Living Room
- Washer and Dryer Hookup
Kitchen
- Breakfast Area or Nook
- Range
- Microwave
- Dishwasher
- Disposal
Flooring
- Wood
- Tile
Bedrooms and Bathrooms
- 5 Bedrooms
- Walk Through Bedroom
Finished Basement
- Walk-Out Basement
- Basement Fills Entire Space Under The House
- Drain
- Block Basement Construction
Parking
- 2 Car Attached Garage
- Garage Door Opener
- Driveway
Outdoor Features
- Deck
- Patio
Additional Features
- Property is near public transit
- Forced Air Heating and Cooling System
Listing and Financial Details
- Assessor Parcel Number 013023430003
Ownership History
Purchase Details
Purchase Details
Home Financials for this Owner
Home Financials are based on the most recent Mortgage that was taken out on this home.Purchase Details
Home Financials for this Owner
Home Financials are based on the most recent Mortgage that was taken out on this home.Purchase Details
Home Financials for this Owner
Home Financials are based on the most recent Mortgage that was taken out on this home.Purchase Details
Similar Homes in Saint Paul, MN
Home Values in the Area
Average Home Value in this Area
Purchase History
| Date | Type | Sale Price | Title Company |
|---|---|---|---|
| Quit Claim Deed | $500 | None Listed On Document | |
| Warranty Deed | $319,290 | The Title Group Inc | |
| Deed | $289,000 | -- | |
| Warranty Deed | $277,666 | All American Title Co Inc | |
| Deed | $269,500 | -- | |
| Warranty Deed | -- | None Available |
Mortgage History
| Date | Status | Loan Amount | Loan Type |
|---|---|---|---|
| Previous Owner | $185,000 | New Conventional | |
| Previous Owner | $40,000 | Credit Line Revolving | |
| Previous Owner | $247,920 | No Value Available | |
| Previous Owner | $260,100 | New Conventional | |
| Previous Owner | $170,978 | Stand Alone Refi Refinance Of Original Loan | |
| Previous Owner | $271,550 | New Conventional |
Property History
| Date | Event | Price | Change | Sq Ft Price |
|---|---|---|---|---|
| 03/11/2015 03/11/15 | Sold | $289,000 | 0.0% | $130 / Sq Ft |
| 02/24/2015 02/24/15 | Pending | -- | -- | -- |
| 02/02/2015 02/02/15 | For Sale | $289,000 | +7.4% | $130 / Sq Ft |
| 09/06/2013 09/06/13 | Sold | $269,000 | -3.8% | $121 / Sq Ft |
| 08/20/2013 08/20/13 | Pending | -- | -- | -- |
| 08/02/2013 08/02/13 | For Sale | $279,500 | +86.2% | $126 / Sq Ft |
| 04/19/2013 04/19/13 | Sold | $150,100 | -23.8% | $62 / Sq Ft |
| 03/29/2013 03/29/13 | Pending | -- | -- | -- |
| 01/22/2013 01/22/13 | For Sale | $197,000 | -- | $82 / Sq Ft |
Tax History Compared to Growth
Tax History
| Year | Tax Paid | Tax Assessment Tax Assessment Total Assessment is a certain percentage of the fair market value that is determined by local assessors to be the total taxable value of land and additions on the property. | Land | Improvement |
|---|---|---|---|---|
| 2025 | $5,000 | $417,900 | $85,000 | $332,900 |
| 2024 | $5,000 | $396,100 | $85,000 | $311,100 |
| 2023 | $5,000 | $386,500 | $85,000 | $301,500 |
| 2022 | $4,852 | $386,900 | $85,000 | $301,900 |
| 2021 | $4,668 | $344,900 | $80,100 | $264,800 |
| 2020 | $4,552 | $339,400 | $80,100 | $259,300 |
| 2019 | $4,318 | $310,000 | $80,100 | $229,900 |
| 2018 | $3,954 | $313,300 | $80,100 | $233,200 |
| 2017 | $4,000 | $281,000 | $80,100 | $200,900 |
| 2016 | $3,812 | $0 | $0 | $0 |
| 2015 | $1,938 | $259,300 | $84,300 | $175,000 |
| 2014 | $3,452 | $0 | $0 | $0 |
Agents Affiliated with this Home
-
D
Seller's Agent in 2015
Donna Vanneste
Coldwell Banker Burnet
-
C
Seller's Agent in 2013
Cory Rudnitski
RE/MAX
-
S
Seller's Agent in 2013
Shawn Hartmann
RE/MAX
-
D
Seller Co-Listing Agent in 2013
David Widell
RE/MAX
-
S
Seller Co-Listing Agent in 2013
Shawn Korby
Keller Williams Integrity RE
-
B
Buyer's Agent in 2013
Brooke Baker
RE/MAX
Map
Source: REALTOR® Association of Southern Minnesota
MLS Number: 4712822
APN: 01-30-23-43-0003
- 327 Oakwood Dr
- 5700 Willow Trail
- 5691 Birch Trail
- 479 Poplar Dr
- 561X Heather Ridge Ct
- 56XX Heather Ridge Ct
- 5793 Turtle Lake Rd
- 5662 Donegal Dr
- 235 Oakwood Dr
- 5711 Donegal Dr
- 549 Vicki Ln
- 564 Donegal Cir
- 5 S Long Lake Trail
- 5 Anemone Cir Unit 9
- 646 White Birch Dr
- 5920 Hodgson Rd
- 5923 Hodgson Rd
- 804 County Road I W
- 5315 Hodgson Rd
- 536 County Road J W
