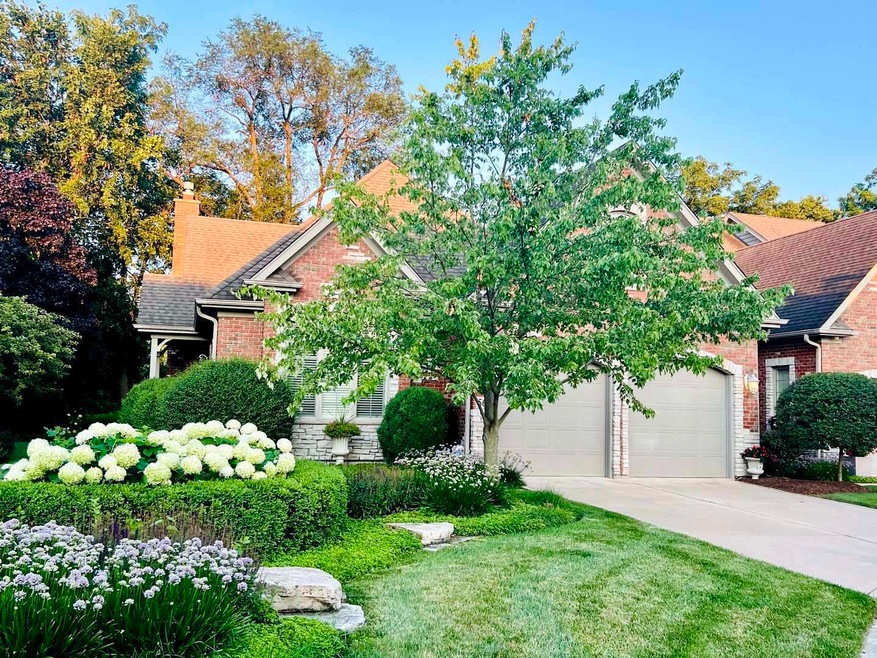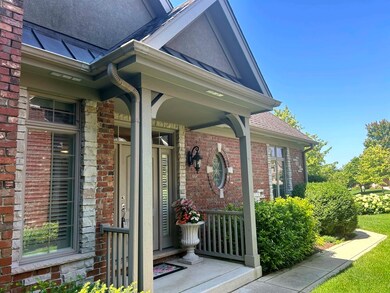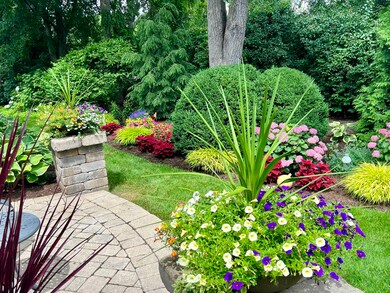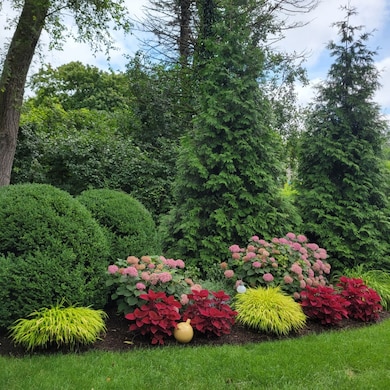
5621 Durand Dr Unit 10C Downers Grove, IL 60516
Belmont Park NeighborhoodHighlights
- Family Room with Fireplace
- Recreation Room
- Wood Flooring
- Henry Puffer School Rated A-
- Vaulted Ceiling
- Whirlpool Bathtub
About This Home
As of October 2024You found it! FIRST FLOOR PRIMARY BEDROOM, end-unit townhouse in The Villas of Maple Woods. Highly sought-after 3 Bedroom Devonshire ranch model with just over 3600 sq ft of living area. Even from the curb, realize the exceptional quality of this Sievers & Stevens build with its timeless brick construction and striking design. The caliber of this home becomes even more apparent the moment you step through the front door. A welcoming foyer exposes the open floor plan and gives vibes of spaciousness, comfort and luxury. To the left, the center of it all - the grand family room - highlighted by a brick fireplace, arched pass-throughs and a vaulted ceiling, and provides a warm and inviting space for gatherings. Host fabulous formal dinners or casual meals in the dining room. Tray ceiling with up lighting gives this room the attention it deserves. The chef's territory was refreshed in recent years with the installation of Cambria Quartz countertops and backsplash, deep double sink & faucet and appliances: GE Refrigerator (2021), Bosch Dishwasher (2018), Garbage Disposal (2018). Also featuring tons of beautiful tall cabinets, an island with seating, pantry closet, the perfect coffee bar area, striking range hood, double oven, base cabinet appliance lift, sweep-a-way vacuum, and more. Just off the kitchen, say ahhhhh to the four-season sun room that adds extra square footage. Large enough to fit comfy furniture, but also cozy to serve as a private retreat. Tall windows let in the natural light, as well as provide serene views of the lovely landscaping that has been thoughtfully designed for both beauty and privacy. Also, on the main is the amazing primary suite with sliding doors leading to the patio, volume ceiling with up lighting, and a stunning, fully-remodeled master bathroom with jacuzzi tub, walk-in shower, double vanity and water closet. The walk-in closet hides a handy built-in ironing center. Another bedroom could also be considered a second master with its convenient en suite, or can be utilized as a den or office space. Truly, everything you need is on this floor (including the laundry room), however there's a whole other level of living offered in the finished basement. Down the oak staircase enjoy an oversized recreation area which offers a multitude of possibilities. Watch movies in this alternate family room space, create an exercise corner, a game area with a pool or ping pong table, or land a large table for parties or projects. There's even room for a grand piano! Four-or-five of your favorite people can belly-up to the custom-built bar area with unique countertop, mini fridge and bar sink. A third bedroom (or office/flex space) is tucked away around the corner and a nicely-sized full bath also lives on this level. Store all your goods in the wall of closets or the utility room. Roomy 9' ceilings with some lofty raised locations, beautiful hardwood floors (refinished 2018), stylish plantation shutters, luxurious-yet-resilient Couristan Wool/Karastan carpeting, trusted Anderson casement windows, upgraded molding, two fireplaces, gleaming SS appliances, perfectly placed recessed/up/undercabinet lighting and a fabulous paver patio and are just some of the features that make this residence so special. Other updates include: LG Steam Washer & Dryer (2018), Water Heater (2018), Sump Pump (2018), Furnace & AC (2016). Well-maintained and an amazingly well-finished home that has been neutrally painted to appeal to all tastes. Designed to feel like a single-family home without the exterior maintenance that a single-family home requires, this residence offers a lifestyle of ease and elegance. With only 57 homes, residents enjoy a quiet street and a location that is close to retail, restaurants, parks, and recreation/entertainment options. Easy access to highways (.8 mile/2 minutes to I-355) and all other public transportation as well (1.2 Miles/3 minutes) to Belmont train station).
Last Agent to Sell the Property
Keller Williams Premiere Properties License #475096373 Listed on: 07/18/2024

Townhouse Details
Home Type
- Townhome
Est. Annual Taxes
- $12,570
Year Built
- Built in 2007
Lot Details
- End Unit
- Sprinkler System
HOA Fees
- $530 Monthly HOA Fees
Parking
- 2 Car Attached Garage
- Garage Transmitter
- Garage Door Opener
- Driveway
- Parking Included in Price
Home Design
- Brick or Stone Mason
- Asphalt Roof
- Radon Mitigation System
- Concrete Perimeter Foundation
Interior Spaces
- 1,901 Sq Ft Home
- 1-Story Property
- Wet Bar
- Central Vacuum
- Bar Fridge
- Vaulted Ceiling
- Ceiling Fan
- Gas Log Fireplace
- Plantation Shutters
- Entrance Foyer
- Family Room with Fireplace
- 2 Fireplaces
- Formal Dining Room
- Recreation Room
- Heated Sun or Florida Room
- Wood Flooring
- Home Security System
Kitchen
- Double Oven
- Gas Cooktop
- Microwave
- Dishwasher
- Stainless Steel Appliances
- Disposal
Bedrooms and Bathrooms
- 2 Bedrooms
- 3 Potential Bedrooms
- Walk-In Closet
- Bathroom on Main Level
- 3 Full Bathrooms
- Dual Sinks
- Whirlpool Bathtub
- Separate Shower
Laundry
- Laundry on main level
- Dryer
- Washer
- Sink Near Laundry
Finished Basement
- Basement Fills Entire Space Under The House
- Sump Pump
- Fireplace in Basement
- Finished Basement Bathroom
- Basement Window Egress
Outdoor Features
- Brick Porch or Patio
Schools
- Henry Puffer Elementary School
- Herrick Middle School
- North High School
Utilities
- Forced Air Heating and Cooling System
- Humidifier
- Heating System Uses Natural Gas
- Lake Michigan Water
- Gas Water Heater
Listing and Financial Details
- Homeowner Tax Exemptions
Community Details
Overview
- Association fees include water, insurance, exterior maintenance, lawn care, snow removal
- 3 Units
- Mike Dougherty Association, Phone Number (630) 834-3370
- Villas Of Maple Woods Subdivision, Devonshire Floorplan
- Property managed by CMS
Amenities
- Common Area
Pet Policy
- Dogs and Cats Allowed
Security
- Resident Manager or Management On Site
- Storm Screens
- Carbon Monoxide Detectors
Ownership History
Purchase Details
Home Financials for this Owner
Home Financials are based on the most recent Mortgage that was taken out on this home.Purchase Details
Home Financials for this Owner
Home Financials are based on the most recent Mortgage that was taken out on this home.Purchase Details
Purchase Details
Home Financials for this Owner
Home Financials are based on the most recent Mortgage that was taken out on this home.Purchase Details
Home Financials for this Owner
Home Financials are based on the most recent Mortgage that was taken out on this home.Purchase Details
Home Financials for this Owner
Home Financials are based on the most recent Mortgage that was taken out on this home.Similar Homes in the area
Home Values in the Area
Average Home Value in this Area
Purchase History
| Date | Type | Sale Price | Title Company |
|---|---|---|---|
| Deed | $775,000 | Wheatland Title | |
| Deed | -- | Premier Title | |
| Interfamily Deed Transfer | -- | None Available | |
| Quit Claim Deed | -- | None Available | |
| Interfamily Deed Transfer | -- | C T I C Dupage | |
| Deed | $550,000 | C T I C Dupage |
Mortgage History
| Date | Status | Loan Amount | Loan Type |
|---|---|---|---|
| Previous Owner | $200,000 | New Conventional | |
| Previous Owner | $410,000 | New Conventional | |
| Previous Owner | $417,000 | Purchase Money Mortgage |
Property History
| Date | Event | Price | Change | Sq Ft Price |
|---|---|---|---|---|
| 10/04/2024 10/04/24 | Sold | $775,000 | +0.7% | $408 / Sq Ft |
| 07/20/2024 07/20/24 | Pending | -- | -- | -- |
| 07/18/2024 07/18/24 | For Sale | $769,900 | +40.0% | $405 / Sq Ft |
| 03/15/2018 03/15/18 | Sold | $550,000 | -4.3% | $309 / Sq Ft |
| 02/06/2018 02/06/18 | Pending | -- | -- | -- |
| 01/25/2018 01/25/18 | For Sale | $575,000 | -- | $323 / Sq Ft |
Tax History Compared to Growth
Tax History
| Year | Tax Paid | Tax Assessment Tax Assessment Total Assessment is a certain percentage of the fair market value that is determined by local assessors to be the total taxable value of land and additions on the property. | Land | Improvement |
|---|---|---|---|---|
| 2023 | $12,570 | $219,040 | $40,300 | $178,740 |
| 2022 | $12,273 | $214,530 | $39,470 | $175,060 |
| 2021 | $11,193 | $206,420 | $37,980 | $168,440 |
| 2020 | $11,014 | $202,710 | $37,300 | $165,410 |
| 2019 | $10,649 | $193,950 | $35,690 | $158,260 |
| 2018 | $10,515 | $193,950 | $35,690 | $158,260 |
| 2017 | $12,440 | $225,670 | $34,490 | $191,180 |
| 2016 | $12,315 | $217,510 | $33,240 | $184,270 |
| 2015 | $12,189 | $204,830 | $31,300 | $173,530 |
| 2014 | $11,692 | $191,430 | $29,250 | $162,180 |
| 2013 | $11,540 | $191,890 | $29,320 | $162,570 |
Agents Affiliated with this Home
-
Debra Cuchna

Seller's Agent in 2024
Debra Cuchna
Keller Williams Premiere Properties
(312) 816-4158
5 in this area
100 Total Sales
-
Laura Stebbins

Seller Co-Listing Agent in 2024
Laura Stebbins
Keller Williams Premiere Properties
(312) 816-4158
5 in this area
72 Total Sales
-
Peggy Smego

Buyer's Agent in 2024
Peggy Smego
Jameson Sotheby's International Realty
(630) 561-2379
1 in this area
114 Total Sales
-
Bryan Bomba

Seller's Agent in 2018
Bryan Bomba
@ Properties
(630) 286-9242
395 Total Sales
-
Valerie Jungels

Buyer's Agent in 2018
Valerie Jungels
Coldwell Banker Realty
(630) 362-8258
43 Total Sales
Map
Source: Midwest Real Estate Data (MRED)
MLS Number: 12111266
APN: 08-13-113-011
- 2395 Durand Dr Unit 12B
- 5542 Durand Dr
- 2325 Durand Dr
- 5434 Ashbrook Place Unit 42
- 2501 59th St
- 5523 Pershing Ave
- 2160 Howard Ave
- 2143 Ashley Ct
- 5760 Woodward Ave
- 6013 Perry Dr
- 5873 Walnut Ave
- 6124 Chase Ave
- 5512 Katrine Ave
- 1903 Maple Ave
- 6130 Belmont Rd
- 5743 Sherman Ave
- 2800 Maple Ave Unit 10A
- 2490 Huntleigh Ln
- 6121 Woodward Ave
- 5927 Sherman Dr



