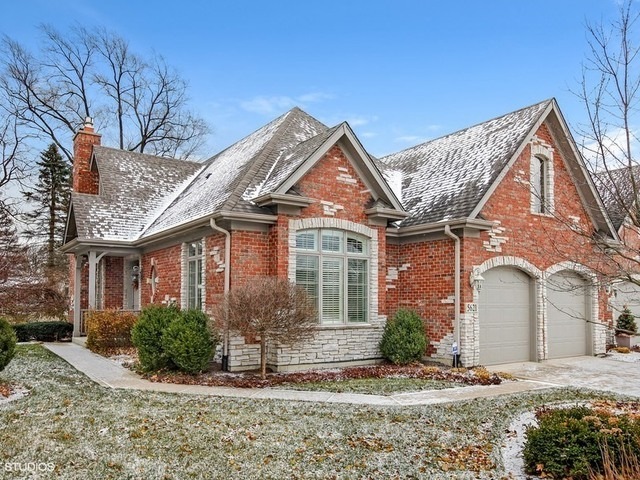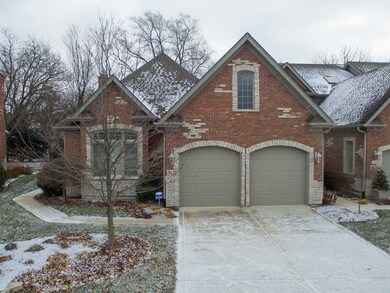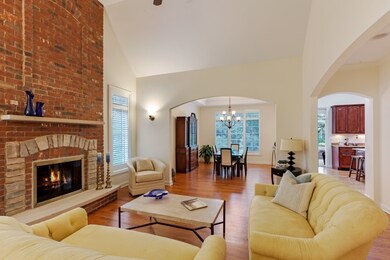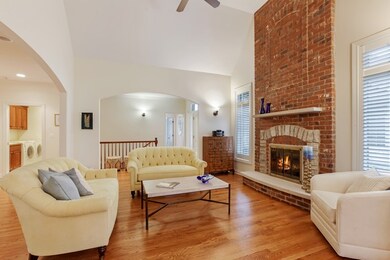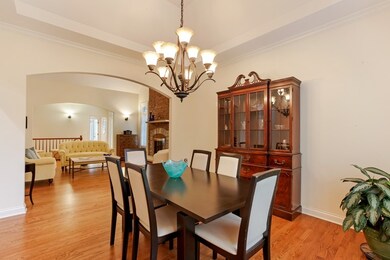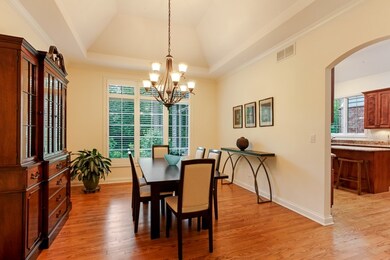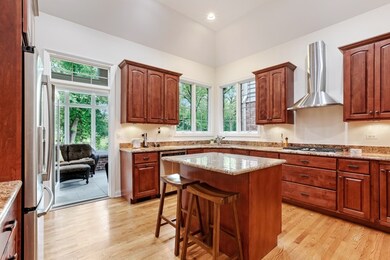
5621 Durand Dr Unit 10C Downers Grove, IL 60516
Belmont Park NeighborhoodHighlights
- Recreation Room
- Vaulted Ceiling
- Main Floor Bedroom
- Henry Puffer School Rated A-
- Wood Flooring
- Whirlpool Bathtub
About This Home
As of October 2024If you're seeking a luxury townhome that lives and feels like a detached house, you may have just found your new home. Sought-after ranch floor plan with lofty ceilings and sun-filled southern and eastern exposures. This single floor living experience is enhanced by an amazingly well-finished, bright lower level for extra space when you need it. Uniquely, we're offering you the absolute best location in the Villas of Maple Woods neighborhood. It's an exceptionally quiet and supremely private spot - this is an end unit. If you need more, there's a three season sun room. Clean. Neutrally decorated. Just move right in. This is the one to see.
Last Agent to Sell the Property
@properties Christie's International Real Estate License #475100968 Listed on: 01/25/2018

Property Details
Home Type
- Condominium
Est. Annual Taxes
- $12,570
Year Built
- 2007
HOA Fees
- $370 per month
Parking
- Attached Garage
- Garage Door Opener
- Driveway
- Parking Included in Price
- Garage Is Owned
Home Design
- Brick Exterior Construction
- Stone Siding
Interior Spaces
- Wet Bar
- Bar Fridge
- Vaulted Ceiling
- Recreation Room
- Game Room
- Sun or Florida Room
- Home Gym
- Wood Flooring
Kitchen
- Breakfast Bar
- Walk-In Pantry
- Double Oven
- Cooktop
- Microwave
- Bar Refrigerator
- Dishwasher
- Kitchen Island
Bedrooms and Bathrooms
- Main Floor Bedroom
- Primary Bathroom is a Full Bathroom
- Bathroom on Main Level
- Dual Sinks
- Whirlpool Bathtub
- Separate Shower
Laundry
- Laundry on main level
- Dryer
- Washer
Finished Basement
- Basement Fills Entire Space Under The House
- Finished Basement Bathroom
Utilities
- Forced Air Heating and Cooling System
- Heating System Uses Gas
- Lake Michigan Water
Community Details
- Pets Allowed
Ownership History
Purchase Details
Home Financials for this Owner
Home Financials are based on the most recent Mortgage that was taken out on this home.Purchase Details
Home Financials for this Owner
Home Financials are based on the most recent Mortgage that was taken out on this home.Purchase Details
Purchase Details
Home Financials for this Owner
Home Financials are based on the most recent Mortgage that was taken out on this home.Purchase Details
Home Financials for this Owner
Home Financials are based on the most recent Mortgage that was taken out on this home.Purchase Details
Home Financials for this Owner
Home Financials are based on the most recent Mortgage that was taken out on this home.Similar Homes in the area
Home Values in the Area
Average Home Value in this Area
Purchase History
| Date | Type | Sale Price | Title Company |
|---|---|---|---|
| Deed | $775,000 | Wheatland Title | |
| Deed | -- | Premier Title | |
| Interfamily Deed Transfer | -- | None Available | |
| Quit Claim Deed | -- | None Available | |
| Interfamily Deed Transfer | -- | C T I C Dupage | |
| Deed | $550,000 | C T I C Dupage |
Mortgage History
| Date | Status | Loan Amount | Loan Type |
|---|---|---|---|
| Previous Owner | $200,000 | New Conventional | |
| Previous Owner | $410,000 | New Conventional | |
| Previous Owner | $417,000 | Purchase Money Mortgage |
Property History
| Date | Event | Price | Change | Sq Ft Price |
|---|---|---|---|---|
| 10/04/2024 10/04/24 | Sold | $775,000 | +0.7% | $408 / Sq Ft |
| 07/20/2024 07/20/24 | Pending | -- | -- | -- |
| 07/18/2024 07/18/24 | For Sale | $769,900 | +40.0% | $405 / Sq Ft |
| 03/15/2018 03/15/18 | Sold | $550,000 | -4.3% | $309 / Sq Ft |
| 02/06/2018 02/06/18 | Pending | -- | -- | -- |
| 01/25/2018 01/25/18 | For Sale | $575,000 | -- | $323 / Sq Ft |
Tax History Compared to Growth
Tax History
| Year | Tax Paid | Tax Assessment Tax Assessment Total Assessment is a certain percentage of the fair market value that is determined by local assessors to be the total taxable value of land and additions on the property. | Land | Improvement |
|---|---|---|---|---|
| 2023 | $12,570 | $219,040 | $40,300 | $178,740 |
| 2022 | $12,273 | $214,530 | $39,470 | $175,060 |
| 2021 | $11,193 | $206,420 | $37,980 | $168,440 |
| 2020 | $11,014 | $202,710 | $37,300 | $165,410 |
| 2019 | $10,649 | $193,950 | $35,690 | $158,260 |
| 2018 | $10,515 | $193,950 | $35,690 | $158,260 |
| 2017 | $12,440 | $225,670 | $34,490 | $191,180 |
| 2016 | $12,315 | $217,510 | $33,240 | $184,270 |
| 2015 | $12,189 | $204,830 | $31,300 | $173,530 |
| 2014 | $11,692 | $191,430 | $29,250 | $162,180 |
| 2013 | $11,540 | $191,890 | $29,320 | $162,570 |
Agents Affiliated with this Home
-
Debra Cuchna

Seller's Agent in 2024
Debra Cuchna
Keller Williams Premiere Properties
(312) 816-4158
5 in this area
100 Total Sales
-
Laura Stebbins

Seller Co-Listing Agent in 2024
Laura Stebbins
Keller Williams Premiere Properties
(312) 816-4158
5 in this area
73 Total Sales
-
Peggy Smego

Buyer's Agent in 2024
Peggy Smego
Jameson Sotheby's International Realty
(630) 561-2379
1 in this area
109 Total Sales
-
Bryan Bomba

Seller's Agent in 2018
Bryan Bomba
@ Properties
(630) 286-9242
402 Total Sales
-
Valerie Jungels

Buyer's Agent in 2018
Valerie Jungels
Coldwell Banker Realty
(630) 362-8258
43 Total Sales
Map
Source: Midwest Real Estate Data (MRED)
MLS Number: MRD09809331
APN: 08-13-113-011
- 2387 Durand Dr Unit 11C
- 2332 Old George Way
- 5622 Belmont Rd
- 2263 Durand Dr
- 5434 Ashbrook Place
- 2501 59th St
- 5537 Pershing Ave
- 2160 Howard Ave
- 2143 Ashley Ct
- 5760 Woodward Ave
- 6006 Pershing Ave
- 5701 Walnut Ave
- 1903 Maple Ave
- 5512 Katrine Ave
- 5873 Walnut Ave
- 6124 Chase Ave
- 6130 Belmont Rd
- 2800 Maple Ave Unit 10A
- 6121 Woodward Ave
- 2900 Maple Ave Unit 13C
