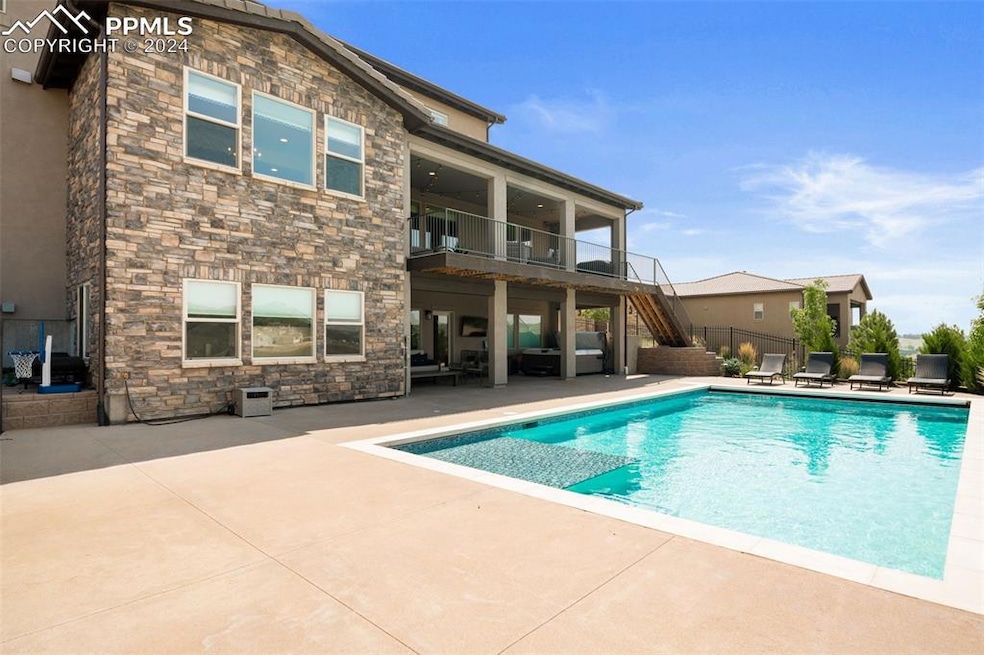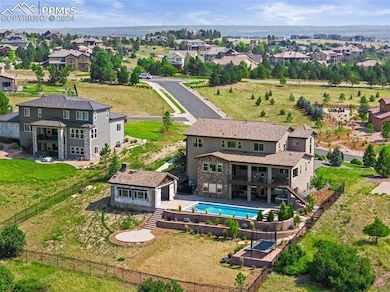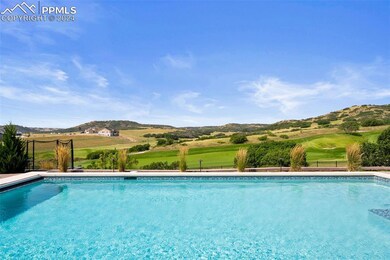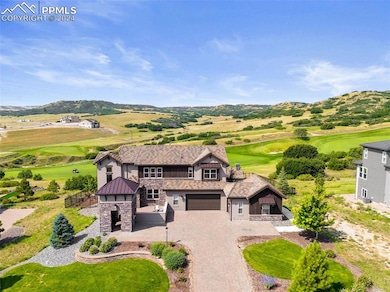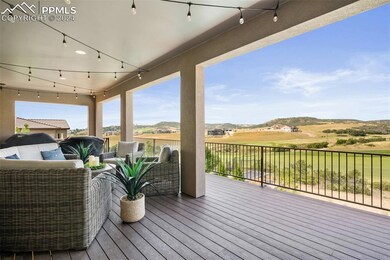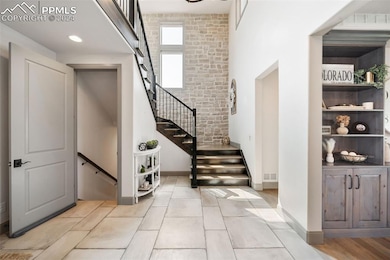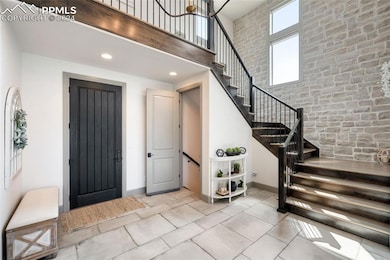this stunning Colorado luxury property in Pradera offers an unparalleled opportunity—don’t miss your chance to call it home! This custom built Celebrity Home features 6 bdrms, finished walk-out basement, gourmet kitchen, private pool with pool house, Jellyfish exterior lighting, electric window coverings throughout, upstairs & basement laundry hook-up, tons of storage, backs to 7th hole on Pradera's private golf course AND rolling hills of open space behind that! You'll walk through the front courtyard to access the front door, where you'll be greeted by the grand entry that shows off the open floor plan with unobstructed views straight out to the backyard. The dining area, family room & grand eat-in kitchen all flow together seamlessly. The kitchen features a sub-zero fridge, large island, grand gas stove/oven & built-in microwave & warming drawer PLUS the 2-room mudroom features plenty of pantry space & an extra refrigerator space. Walk out to the large covered deck that overlooks the pool & take in all the beauty of Colorado that surrounds you! Upstairs you'll find the large loft space with tons of natural light, two secondary bedrooms that are connected with a jack & jill bathroom, laundry room with tons of storage & a beautiful primary bedroom with large 5-piece primary bath featuring dual walk-in closets, large walk-in shower, separate vanities & soaking tub. There is one main floor bedroom with adjacent bathroom; & then in the basement you have an ensuite bedroom with bathroom & another bedroom with adjacent bathroom. The walk-out basement also features another family room, dedicated game room & two large storage room. Walk out to backyard oasis with hot tub, pool, space for gas fire pit & endless views

