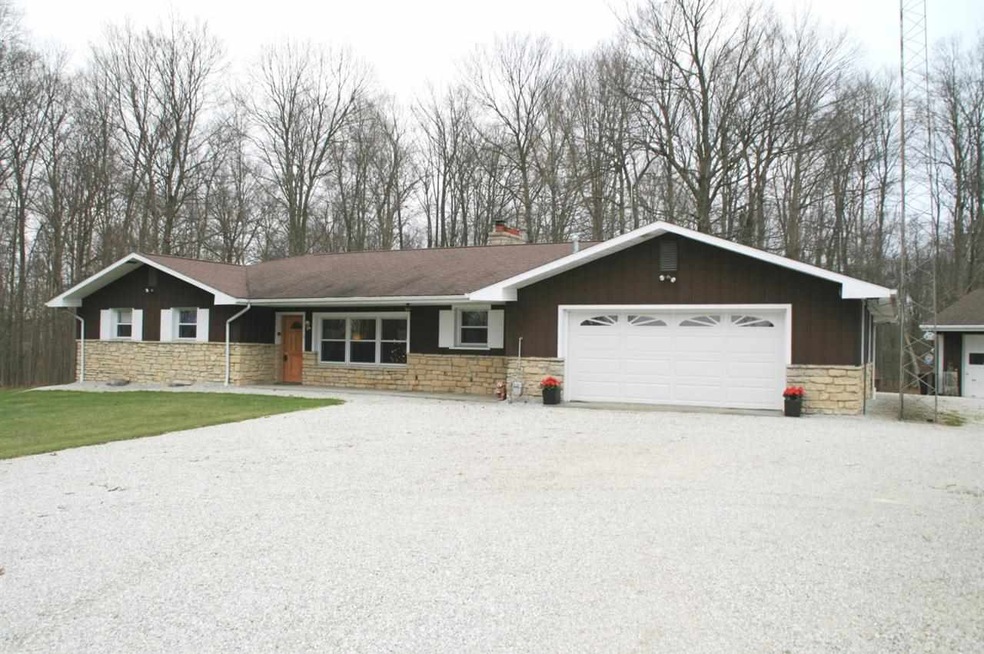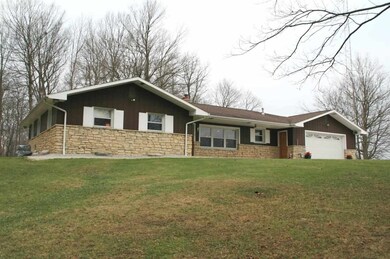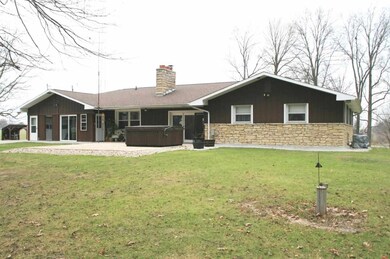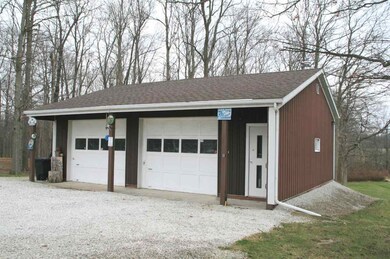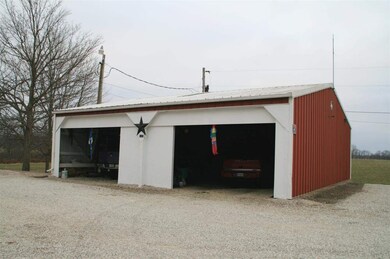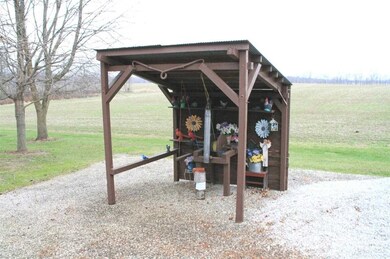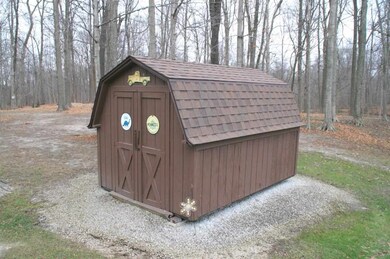
5623 W 100 S Wabash, IN 46992
Highlights
- Spa
- Open Floorplan
- Living Room with Fireplace
- 56.34 Acre Lot
- Heavily Wooded Lot
- Ranch Style House
About This Home
As of November 2020Don't miss out on this one of a kind property that has it all!! 4 bdr, 1.5 bath very nicely updated ranch style home on 10.0 acres. 1770 sq ft basement could be finished. Stone fireplace in living room and one in the basement. Updated kitchen with Quartz counter tops, all new stainless appliances, new ceramic tile floors in the kitchen, dining and 1/2 bath. Both baths updated with the main bath having a new ceramic tile walk-in shower. Large sunken living room. Very nice original hardwood floors under the new carpeting in all 4 bedrooms and hallway. 12' x 24' "MAN CAVE" or family room behind the attached garage with lots of windows facing the beautiful woods. 5' x 29' covered front porch. 5' x 29' covered rear porch. New 24' x 24' rear patio with a newer hot tub that remains. 2 car att garage. Roof 9 yrs old. $100K in improvements to the home in 2012. 27' x 32' heated and finished detached garage. 36' x 36' Morton pole building. 8' x 12' storage shed. Very rare Artesian well on the property. Surrounded by woods, four wheeler trails, creek and a small 1ac pond.
Home Details
Home Type
- Single Family
Est. Annual Taxes
- $676
Year Built
- Built in 1963
Lot Details
- 56.34 Acre Lot
- Backs to Open Ground
- Rural Setting
- Lot Has A Rolling Slope
- Heavily Wooded Lot
Parking
- 2 Car Attached Garage
- Garage Door Opener
- Stone Driveway
Home Design
- Ranch Style House
- Slab Foundation
- Shingle Roof
- Asphalt Roof
- Wood Siding
- Stone Exterior Construction
Interior Spaces
- Open Floorplan
- Ceiling Fan
- Living Room with Fireplace
- 2 Fireplaces
- Formal Dining Room
- Workshop
- Utility Room in Garage
- Laundry on main level
- Storm Doors
- Disposal
Flooring
- Wood
- Carpet
- Tile
Bedrooms and Bathrooms
- 4 Bedrooms
- Separate Shower
Partially Finished Basement
- Fireplace in Basement
- Block Basement Construction
Eco-Friendly Details
- Energy-Efficient Appliances
- Energy-Efficient Insulation
Outdoor Features
- Spa
- Covered patio or porch
Utilities
- Forced Air Heating and Cooling System
- Heating System Uses Gas
- Private Company Owned Well
- Well
- Septic System
- Cable TV Available
- TV Antenna
Listing and Financial Details
- Assessor Parcel Number 85-14-07-200-020.000-007
Ownership History
Purchase Details
Home Financials for this Owner
Home Financials are based on the most recent Mortgage that was taken out on this home.Purchase Details
Home Financials for this Owner
Home Financials are based on the most recent Mortgage that was taken out on this home.Purchase Details
Similar Homes in Wabash, IN
Home Values in the Area
Average Home Value in this Area
Purchase History
| Date | Type | Sale Price | Title Company |
|---|---|---|---|
| Warranty Deed | $286,000 | Metz Title Company, Inc | |
| Warranty Deed | $286,000 | Metz Title Company, Inc | |
| Warranty Deed | -- | None Available | |
| Interfamily Deed Transfer | -- | None Available | |
| Personal Reps Deed | -- | None Available |
Mortgage History
| Date | Status | Loan Amount | Loan Type |
|---|---|---|---|
| Open | $14,800 | Credit Line Revolving | |
| Open | $243,100 | New Conventional | |
| Previous Owner | $22,000 | Unknown | |
| Previous Owner | $176,000 | Credit Line Revolving | |
| Previous Owner | $55,000 | Credit Line Revolving |
Property History
| Date | Event | Price | Change | Sq Ft Price |
|---|---|---|---|---|
| 11/09/2020 11/09/20 | Sold | $286,000 | -1.3% | $139 / Sq Ft |
| 08/30/2020 08/30/20 | For Sale | $289,900 | +31.8% | $141 / Sq Ft |
| 04/17/2015 04/17/15 | Sold | $220,000 | -56.0% | $107 / Sq Ft |
| 03/27/2015 03/27/15 | Pending | -- | -- | -- |
| 11/23/2014 11/23/14 | For Sale | $499,900 | -- | $243 / Sq Ft |
Tax History Compared to Growth
Tax History
| Year | Tax Paid | Tax Assessment Tax Assessment Total Assessment is a certain percentage of the fair market value that is determined by local assessors to be the total taxable value of land and additions on the property. | Land | Improvement |
|---|---|---|---|---|
| 2024 | $2,108 | $300,600 | $45,500 | $255,100 |
| 2023 | $2,054 | $295,000 | $45,500 | $249,500 |
| 2022 | $1,592 | $271,700 | $45,500 | $226,200 |
| 2021 | $1,527 | $243,200 | $38,100 | $205,100 |
| 2020 | $1,464 | $217,100 | $63,100 | $154,000 |
| 2019 | $1,062 | $185,200 | $40,800 | $144,400 |
| 2018 | $1,018 | $180,100 | $40,800 | $139,300 |
| 2017 | $950 | $176,500 | $40,800 | $135,700 |
| 2016 | $768 | $174,600 | $40,800 | $133,800 |
| 2014 | $860 | $189,500 | $64,000 | $125,500 |
| 2013 | $786 | $186,000 | $57,600 | $128,400 |
Agents Affiliated with this Home
-
John Lundquist

Seller's Agent in 2020
John Lundquist
Lundquist Appraisals & Real Estate
(260) 571-6141
228 Total Sales
-
Amanda Christiansen

Buyer's Agent in 2020
Amanda Christiansen
Coldwell Banker Real Estate Group
(260) 704-0843
28 Total Sales
Map
Source: Indiana Regional MLS
MLS Number: 201451343
APN: 85-14-07-200-020.000-007
- 7109 W 100 S
- 1541 Garfield St
- 570 Bough Ct
- 1312 Helms Dr
- 4 Creekside Dr
- 1086 Indian Hills Dr
- 000 Cass St
- 00 Cass St
- 845 Crosspointe Ct
- 817 W Hill St
- 546 Oxford Dr
- 254 Forrest Ave
- 546 W Harrison Ave
- 651 W Maple St
- 283 N Thorne St
- 556 W Maple St
- 562 W Railroad St
- 1541 Meadow St
- 516 W Hill St
- 1338 Glenn Ave
