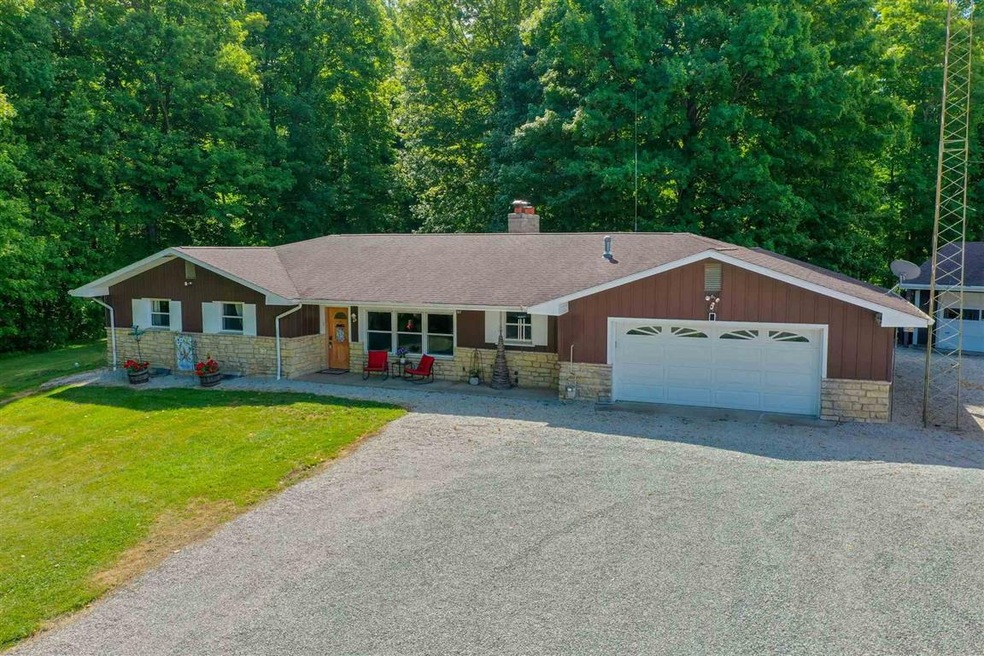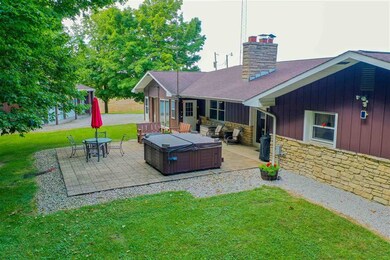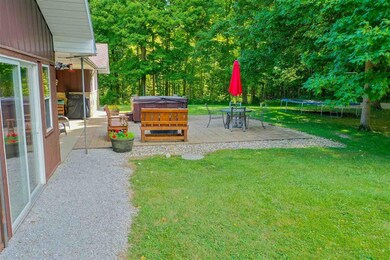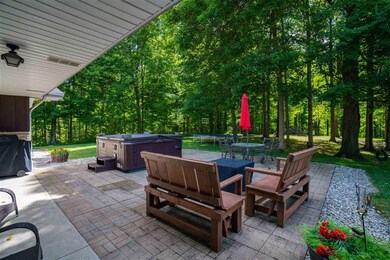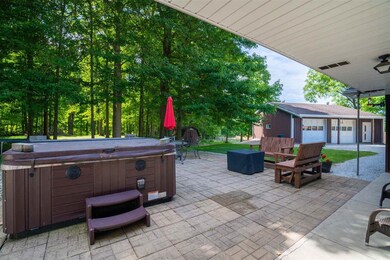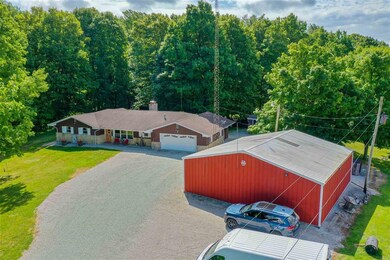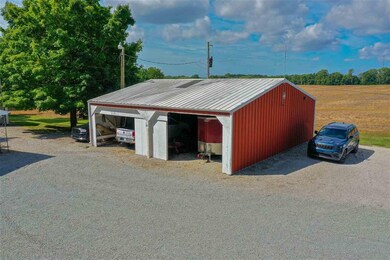
5623 W 100 S Wabash, IN 46992
Highlights
- Spa
- Open Floorplan
- Lake, Pond or Stream
- Primary Bedroom Suite
- Living Room with Fireplace
- Ranch Style House
About This Home
As of November 2020This beautiful ranch home with its private wooded setting is located just outside of town and very convenient to US 24. This home offers over 2,000sqft of living area on the main level and an additional 1,770sqft in the basement that could be easily finished. 4 spacious bedrooms, 1 1/2 baths, beautiful hardwood floors throughout, large stone fireplace in living room and also below in the basement, large open concept living, dining and kitchen w/ newer quartz counter tops & patio doors leading to the 24X24 patio that is home to the 6 person hot tub. The home also features a bonus family room / man cave off the back of the 2 car attached & finished garage a 36X36 pole building and a 27X32 finished and heated shop or second garage to store all your toys, equipment or projects. There are many recent updates to the property and you will love that the home has natural gas available and Comcast high speed internet !! This is a must see, weather you love the concrete basketball court, working artesian well and sunsets over the crop fields all summer, watching the wildlife from the hot tub this fall or enjoying a warm fire burning in the living room and tinkering in the heated shop all winter this home has it all. Sellers will not consider any FHA, VA or USDA offers Thank you.
Last Agent to Sell the Property
Lundquist Appraisals & Real Estate Listed on: 08/30/2020
Home Details
Home Type
- Single Family
Est. Annual Taxes
- $1,086
Year Built
- Built in 1963
Lot Details
- 5 Acre Lot
- Backs to Open Ground
- Rural Setting
- Lot Has A Rolling Slope
- Partially Wooded Lot
Parking
- 2 Car Attached Garage
- Heated Garage
- Garage Door Opener
- Gravel Driveway
Home Design
- Ranch Style House
- Slab Foundation
- Shingle Roof
- Shingle Siding
- Stone Exterior Construction
Interior Spaces
- Open Floorplan
- Woodwork
- Ceiling Fan
- Wood Burning Fireplace
- Double Pane Windows
- Living Room with Fireplace
- 3 Fireplaces
- Utility Room in Garage
- Washer Hookup
- Fire and Smoke Detector
Kitchen
- Eat-In Kitchen
- Electric Oven or Range
- Stone Countertops
- Utility Sink
Flooring
- Wood
- Tile
- Vinyl
Bedrooms and Bathrooms
- 4 Bedrooms
- Primary Bedroom Suite
- Separate Shower
Basement
- Basement Fills Entire Space Under The House
- Fireplace in Basement
- Block Basement Construction
Outdoor Features
- Spa
- Lake, Pond or Stream
- Covered patio or porch
Schools
- Metro North/Sharp Creek Elementary School
- Northfield Middle School
- Northfield High School
Utilities
- Forced Air Heating and Cooling System
- High-Efficiency Furnace
- Heating System Uses Gas
- Heating System Uses Wood
- Private Company Owned Well
- Well
- Septic System
- TV Antenna
Listing and Financial Details
- Assessor Parcel Number 85-14-07-200-020.000-007
Ownership History
Purchase Details
Home Financials for this Owner
Home Financials are based on the most recent Mortgage that was taken out on this home.Purchase Details
Home Financials for this Owner
Home Financials are based on the most recent Mortgage that was taken out on this home.Purchase Details
Similar Homes in Wabash, IN
Home Values in the Area
Average Home Value in this Area
Purchase History
| Date | Type | Sale Price | Title Company |
|---|---|---|---|
| Warranty Deed | $286,000 | Metz Title Company, Inc | |
| Warranty Deed | $286,000 | Metz Title Company, Inc | |
| Warranty Deed | -- | None Available | |
| Interfamily Deed Transfer | -- | None Available | |
| Personal Reps Deed | -- | None Available |
Mortgage History
| Date | Status | Loan Amount | Loan Type |
|---|---|---|---|
| Open | $14,800 | Credit Line Revolving | |
| Open | $243,100 | New Conventional | |
| Previous Owner | $22,000 | Unknown | |
| Previous Owner | $176,000 | Credit Line Revolving | |
| Previous Owner | $55,000 | Credit Line Revolving |
Property History
| Date | Event | Price | Change | Sq Ft Price |
|---|---|---|---|---|
| 11/09/2020 11/09/20 | Sold | $286,000 | -1.3% | $139 / Sq Ft |
| 08/30/2020 08/30/20 | For Sale | $289,900 | +31.8% | $141 / Sq Ft |
| 04/17/2015 04/17/15 | Sold | $220,000 | -56.0% | $107 / Sq Ft |
| 03/27/2015 03/27/15 | Pending | -- | -- | -- |
| 11/23/2014 11/23/14 | For Sale | $499,900 | -- | $243 / Sq Ft |
Tax History Compared to Growth
Tax History
| Year | Tax Paid | Tax Assessment Tax Assessment Total Assessment is a certain percentage of the fair market value that is determined by local assessors to be the total taxable value of land and additions on the property. | Land | Improvement |
|---|---|---|---|---|
| 2024 | $2,108 | $300,600 | $45,500 | $255,100 |
| 2023 | $2,054 | $295,000 | $45,500 | $249,500 |
| 2022 | $1,592 | $271,700 | $45,500 | $226,200 |
| 2021 | $1,527 | $243,200 | $38,100 | $205,100 |
| 2020 | $1,464 | $217,100 | $63,100 | $154,000 |
| 2019 | $1,062 | $185,200 | $40,800 | $144,400 |
| 2018 | $1,018 | $180,100 | $40,800 | $139,300 |
| 2017 | $950 | $176,500 | $40,800 | $135,700 |
| 2016 | $768 | $174,600 | $40,800 | $133,800 |
| 2014 | $860 | $189,500 | $64,000 | $125,500 |
| 2013 | $786 | $186,000 | $57,600 | $128,400 |
Agents Affiliated with this Home
-
John Lundquist

Seller's Agent in 2020
John Lundquist
Lundquist Appraisals & Real Estate
(260) 571-6141
228 Total Sales
-
Amanda Christiansen

Buyer's Agent in 2020
Amanda Christiansen
Coldwell Banker Real Estate Group
(260) 704-0843
28 Total Sales
Map
Source: Indiana Regional MLS
MLS Number: 202034716
APN: 85-14-07-200-020.000-007
- 7109 W 100 S
- 1541 Garfield St
- 570 Bough Ct
- 1312 Helms Dr
- 4 Creekside Dr
- 1086 Indian Hills Dr
- 000 Cass St
- 00 Cass St
- 845 Crosspointe Ct
- 817 W Hill St
- 546 Oxford Dr
- 254 Forrest Ave
- 546 W Harrison Ave
- 651 W Maple St
- 283 N Thorne St
- 556 W Maple St
- 562 W Railroad St
- 1541 Meadow St
- 516 W Hill St
- 1338 Glenn Ave
