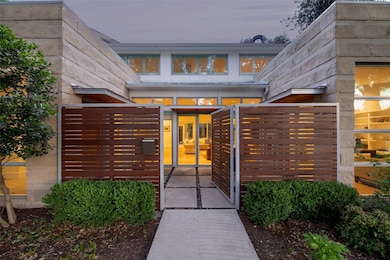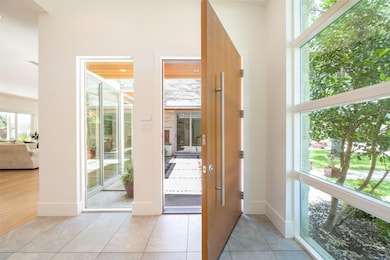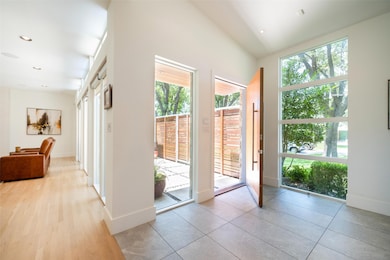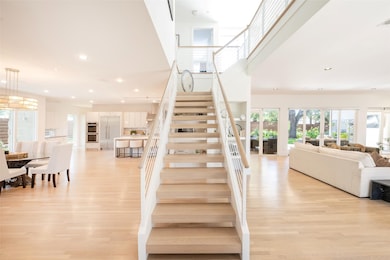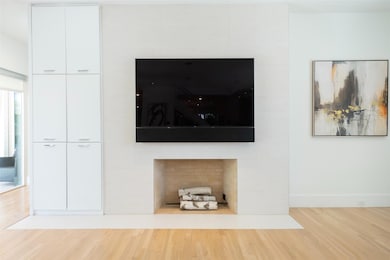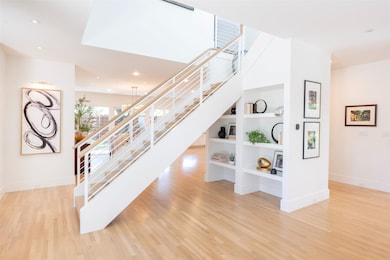
5624 Melshire Dr Dallas, TX 75230
Melshire Estates NeighborhoodEstimated payment $18,575/month
Highlights
- Built-In Refrigerator
- Wood Flooring
- Covered patio or porch
- Contemporary Architecture
- Corner Lot
- Double Oven
About This Home
Step into a beautifully designed residence where modern elegance meets timeless comfort. A striking Brazilian wood-accented entrance opens to a private courtyard with a tranquil fountain, setting the tone for the serene experience that lies within. Inside, you’ll find a light-filled interior with large windows and an open, airy layout that maximizes natural light. The home features two bedrooms downstairs and three additional bedrooms upstairs, two staircases, and versatile living spaces—including a movie-game room, a dedicated workout room, a bonus room, and plenty of storage throughout.
Lush, mature trees provide a natural sense of privacy and the feeling of a quiet escape right in the heart of the city. Enjoy seamless indoor-outdoor living with a huge backyard, a side yard with turf, and an electric gate leading into the garage for added privacy and convenience. Dual garage access enhances everyday functionality. The primary suite includes a double closet, while an upstairs balcony offers additional outdoor space to relax or entertain. Additional highlights include two powder bathrooms, sleek modern design details, and the calming presence of water features that elevate the outdoor setting. Filled with light, thoughtfully designed, and full of charm—this Melshire Estates gem offers exceptional living inside and out.
Located in the heart of Melshire Estates, one of Dallas’s most desirable neighborhoods, this home is close to top private schools and surrounded by a strong sense of community. Known for its upscale homes, lush landscapes, and peaceful atmosphere, Melshire offers a perfect balance of refined suburban living and city convenience. Residents enjoy easy access to premier shopping, dining, and cultural destinations, as well as nearby parks and green spaces for recreation and relaxation.
Listing Agent
Briggs Freeman Sotheby's Int'l Brokerage Phone: 903-312-0108 License #0637174 Listed on: 07/11/2025

Home Details
Home Type
- Single Family
Est. Annual Taxes
- $43,780
Year Built
- Built in 2017
Lot Details
- 0.37 Acre Lot
- Gated Home
- Wood Fence
- Landscaped
- Corner Lot
- Many Trees
- Back Yard
Parking
- 3 Car Attached Garage
- Rear-Facing Garage
- Garage Door Opener
Home Design
- Contemporary Architecture
- Combination Foundation
- Composition Roof
- Metal Roof
- Stucco
Interior Spaces
- 6,352 Sq Ft Home
- 2-Story Property
- Fireplace Features Masonry
- ENERGY STAR Qualified Windows
Kitchen
- Double Oven
- Electric Oven
- Gas Cooktop
- Microwave
- Built-In Refrigerator
- Ice Maker
- Dishwasher
- Disposal
Flooring
- Wood
- Carpet
- Ceramic Tile
Bedrooms and Bathrooms
- 5 Bedrooms
- Low Flow Plumbing Fixtures
Home Security
- Home Security System
- Carbon Monoxide Detectors
- Fire and Smoke Detector
Eco-Friendly Details
- Energy-Efficient HVAC
- Energy-Efficient Insulation
- Energy-Efficient Thermostat
- Ventilation
Outdoor Features
- Balcony
- Covered patio or porch
- Outdoor Grill
- Rain Gutters
Schools
- Nathan Adams Elementary School
- White High School
Utilities
- Forced Air Zoned Heating and Cooling System
- Heat Pump System
- Vented Exhaust Fan
- Underground Utilities
Community Details
- Melshire Estates Subdivision
- Security Service
Listing and Financial Details
- Legal Lot and Block 9 / 26995
- Assessor Parcel Number 00000661837000000
Map
Home Values in the Area
Average Home Value in this Area
Tax History
| Year | Tax Paid | Tax Assessment Tax Assessment Total Assessment is a certain percentage of the fair market value that is determined by local assessors to be the total taxable value of land and additions on the property. | Land | Improvement |
|---|---|---|---|---|
| 2024 | $43,780 | $2,600,000 | $657,480 | $1,942,520 |
| 2023 | $43,780 | $2,500,000 | $505,750 | $1,994,250 |
| 2022 | $51,883 | $2,075,000 | $505,750 | $1,569,250 |
| 2021 | $47,012 | $1,782,130 | $465,290 | $1,316,840 |
| 2020 | $48,347 | $1,782,130 | $465,290 | $1,316,840 |
| 2019 | $50,203 | $1,764,460 | $465,290 | $1,299,170 |
| 2018 | $43,260 | $1,590,910 | $445,060 | $1,145,850 |
| 2017 | $38,832 | $1,428,020 | $445,060 | $982,960 |
| 2016 | $11,828 | $434,950 | $434,950 | $0 |
| 2015 | $4,372 | $454,680 | $384,370 | $70,310 |
| 2014 | $4,372 | $395,800 | $328,740 | $67,060 |
Property History
| Date | Event | Price | Change | Sq Ft Price |
|---|---|---|---|---|
| 07/11/2025 07/11/25 | Price Changed | $15,000 | 0.0% | $2 / Sq Ft |
| 07/11/2025 07/11/25 | For Sale | $2,695,000 | 0.0% | $424 / Sq Ft |
| 06/26/2025 06/26/25 | Price Changed | $16,500 | -7.0% | $3 / Sq Ft |
| 06/08/2025 06/08/25 | Price Changed | $17,750 | -5.3% | $3 / Sq Ft |
| 05/21/2025 05/21/25 | For Rent | $18,750 | -- | -- |
Purchase History
| Date | Type | Sale Price | Title Company |
|---|---|---|---|
| Warranty Deed | -- | None Available | |
| Vendors Lien | -- | None Available | |
| Warranty Deed | -- | Ctc | |
| Special Warranty Deed | -- | None Available | |
| Interfamily Deed Transfer | -- | None Available |
Mortgage History
| Date | Status | Loan Amount | Loan Type |
|---|---|---|---|
| Previous Owner | $1,200,000 | Adjustable Rate Mortgage/ARM | |
| Previous Owner | $1,335,000 | Unknown | |
| Previous Owner | $1,200,000 | Stand Alone Refi Refinance Of Original Loan | |
| Previous Owner | $1,200,000 | Credit Line Revolving |
Similar Homes in the area
Source: North Texas Real Estate Information Systems (NTREIS)
MLS Number: 20997787
APN: 00000661837000000
- 5628 Lindenshire Ln
- 5706 Lindenshire Ln
- 5519 Lindenshire Ln
- 5506 Melshire Dr
- 5723 Meletio Ln
- 5620 Ridgetown Cir
- 5816 Willow Ln
- 12211 Quincy Ln
- 5811 Meletio Ln
- 11923 Quincy Ln
- 5747 Charlestown Dr
- 12367 Montego Plaza
- 5832 Charlestown Dr
- 5808 Brookstown Dr
- 5919 Lindenshire Ln
- 12434 Montego Plaza
- 5710 Forest Ln
- 5948 Melshire Dr
- 5820 Forest Ln
- 5960 Williamstown Rd
- 5811 Meletio Ln
- 5948 Melshire Dr
- 12202 Montego Plaza
- 5729 Northmoor Dr
- 12001 Inwood Rd Unit 2303
- 12001 Inwood Rd Unit 3901
- 12617 Montfort Dr
- 12001 Inwood Rd
- 11881 Inwood Rd
- 5616 Mcshann Rd
- 5580 Harvest Hill Rd
- 6010 Steamboat Dr
- 6015 Steamboat Dr
- 12888 Montfort Dr
- 12888 Montfort Dr Unit 156
- 12888 Montfort Dr Unit 152
- 12721 Preston Rd
- 5026 Forest Bend Rd
- 6218 Turner Way
- 5041 Thunder Rd

