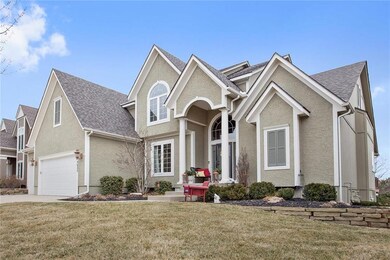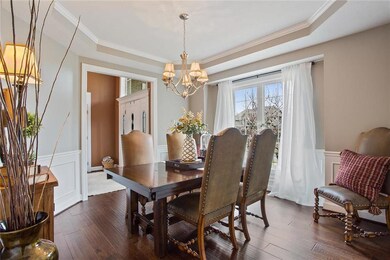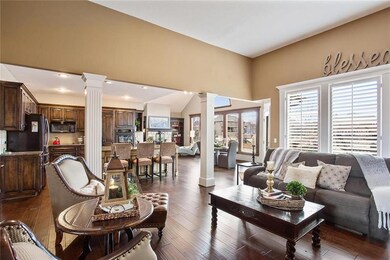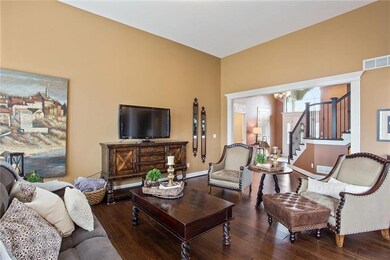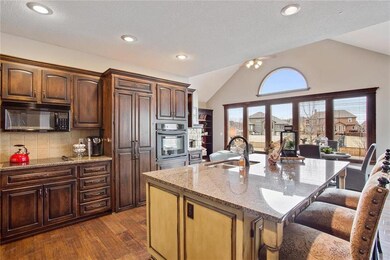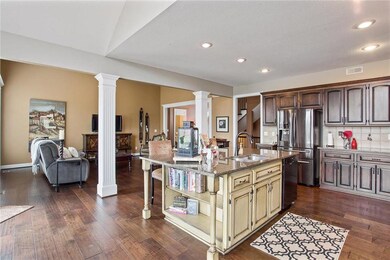
5625 Roundtree St Shawnee, KS 66226
Highlights
- Deck
- Hearth Room
- Traditional Architecture
- Prairie Ridge Elementary School Rated A
- Vaulted Ceiling
- Wood Flooring
About This Home
As of June 2024You will be wowed the moment you walk through the front door of this impeccable home! Stunning hardwoods throughout. Main floor master with an amazing "California Closet" walk in, kitchen with large granite island & spacious walk in pantry, cozy hearth room and formal dining room. Upstairs features 3 spacious bedrooms, a loft area and bonus room! Finished basement has addtl BD & BA, bonus room and gorgeous bar, wine closet, fireplace and beautiful private deck which create the ultimate entertainment venue! New roof. Home sits on a cul-de-sac. Neighborhood includes pool, play area, sand volleyball and mom's council. Perfect location within walking distance to K-12 public and private schools!
text ROLIGHOMES to 59559 for additional photos and information. Square footages are approximate. Buyer's agent to verify taxes and square footages.
Home Details
Home Type
- Single Family
Est. Annual Taxes
- $6,752
Year Built
- Built in 2003
Lot Details
- Cul-De-Sac
- Partially Fenced Property
- Level Lot
- Sprinkler System
HOA Fees
- $48 Monthly HOA Fees
Parking
- 3 Car Attached Garage
- Garage Door Opener
Home Design
- Traditional Architecture
- Frame Construction
- Composition Roof
- Stucco
Interior Spaces
- Wet Bar: All Carpet, Ceiling Fan(s), Shades/Blinds, Ceramic Tiles, Shower Only, Carpet, Separate Shower And Tub, Whirlpool Tub, All Window Coverings, Granite Counters, Hardwood, Kitchen Island, Pantry, Fireplace
- Built-In Features: All Carpet, Ceiling Fan(s), Shades/Blinds, Ceramic Tiles, Shower Only, Carpet, Separate Shower And Tub, Whirlpool Tub, All Window Coverings, Granite Counters, Hardwood, Kitchen Island, Pantry, Fireplace
- Vaulted Ceiling
- Ceiling Fan: All Carpet, Ceiling Fan(s), Shades/Blinds, Ceramic Tiles, Shower Only, Carpet, Separate Shower And Tub, Whirlpool Tub, All Window Coverings, Granite Counters, Hardwood, Kitchen Island, Pantry, Fireplace
- Skylights
- 2 Fireplaces
- Gas Fireplace
- Thermal Windows
- Shades
- Plantation Shutters
- Drapes & Rods
- Great Room
- Family Room Downstairs
- Formal Dining Room
- Loft
- Workshop
Kitchen
- Hearth Room
- Electric Oven or Range
- Dishwasher
- Kitchen Island
- Granite Countertops
- Laminate Countertops
- Wood Stained Kitchen Cabinets
- Disposal
Flooring
- Wood
- Wall to Wall Carpet
- Linoleum
- Laminate
- Stone
- Ceramic Tile
- Luxury Vinyl Plank Tile
- Luxury Vinyl Tile
Bedrooms and Bathrooms
- 5 Bedrooms
- Primary Bedroom on Main
- Cedar Closet: All Carpet, Ceiling Fan(s), Shades/Blinds, Ceramic Tiles, Shower Only, Carpet, Separate Shower And Tub, Whirlpool Tub, All Window Coverings, Granite Counters, Hardwood, Kitchen Island, Pantry, Fireplace
- Walk-In Closet: All Carpet, Ceiling Fan(s), Shades/Blinds, Ceramic Tiles, Shower Only, Carpet, Separate Shower And Tub, Whirlpool Tub, All Window Coverings, Granite Counters, Hardwood, Kitchen Island, Pantry, Fireplace
- Double Vanity
- Whirlpool Bathtub
- All Carpet
Laundry
- Laundry Room
- Laundry on main level
Finished Basement
- Basement Fills Entire Space Under The House
- Fireplace in Basement
- Sub-Basement: Bedroom 5, Bathroom 4
- Bedroom in Basement
- Natural lighting in basement
Outdoor Features
- Deck
- Enclosed patio or porch
- Playground
Schools
- Prairie Ridge Elementary School
- Mill Valley High School
Additional Features
- City Lot
- Forced Air Zoned Heating and Cooling System
Listing and Financial Details
- Assessor Parcel Number QP18150000-0147
Community Details
Overview
- Association fees include trash pick up
- Grey Oaks Eagle View Subdivision
Recreation
- Community Pool
Security
- Building Fire Alarm
Ownership History
Purchase Details
Purchase Details
Home Financials for this Owner
Home Financials are based on the most recent Mortgage that was taken out on this home.Purchase Details
Home Financials for this Owner
Home Financials are based on the most recent Mortgage that was taken out on this home.Purchase Details
Purchase Details
Home Financials for this Owner
Home Financials are based on the most recent Mortgage that was taken out on this home.Purchase Details
Home Financials for this Owner
Home Financials are based on the most recent Mortgage that was taken out on this home.Similar Homes in Shawnee, KS
Home Values in the Area
Average Home Value in this Area
Purchase History
| Date | Type | Sale Price | Title Company |
|---|---|---|---|
| Warranty Deed | -- | None Listed On Document | |
| Warranty Deed | -- | None Listed On Document | |
| Warranty Deed | -- | None Listed On Document | |
| Deed | -- | Chicago Title Company Llc | |
| Interfamily Deed Transfer | -- | None Available | |
| Warranty Deed | -- | Security Land Title Company | |
| Warranty Deed | -- | Security Land Title Company |
Mortgage History
| Date | Status | Loan Amount | Loan Type |
|---|---|---|---|
| Previous Owner | $590,000 | New Conventional | |
| Previous Owner | $100,000 | Credit Line Revolving | |
| Previous Owner | $319,800 | No Value Available | |
| Previous Owner | $324,000 | New Conventional | |
| Previous Owner | $128,000 | New Conventional | |
| Previous Owner | $278,000 | New Conventional | |
| Previous Owner | $305,000 | Purchase Money Mortgage | |
| Previous Owner | $327,000 | No Value Available | |
| Closed | $71,534 | No Value Available |
Property History
| Date | Event | Price | Change | Sq Ft Price |
|---|---|---|---|---|
| 06/20/2024 06/20/24 | Sold | -- | -- | -- |
| 05/19/2024 05/19/24 | Pending | -- | -- | -- |
| 05/17/2024 05/17/24 | For Sale | $740,000 | +34.7% | $138 / Sq Ft |
| 04/26/2018 04/26/18 | Sold | -- | -- | -- |
| 03/14/2018 03/14/18 | Pending | -- | -- | -- |
| 03/08/2018 03/08/18 | For Sale | $549,500 | -- | $101 / Sq Ft |
Tax History Compared to Growth
Tax History
| Year | Tax Paid | Tax Assessment Tax Assessment Total Assessment is a certain percentage of the fair market value that is determined by local assessors to be the total taxable value of land and additions on the property. | Land | Improvement |
|---|---|---|---|---|
| 2024 | $9,324 | $79,626 | $15,492 | $64,134 |
| 2023 | $9,163 | $77,786 | $14,750 | $63,036 |
| 2022 | $8,678 | $72,197 | $14,044 | $58,153 |
| 2021 | $8,559 | $68,712 | $12,767 | $55,945 |
| 2020 | $7,918 | $62,985 | $12,767 | $50,218 |
| 2019 | $7,961 | $62,410 | $11,127 | $51,283 |
| 2018 | $6,791 | $52,739 | $10,118 | $42,621 |
| 2017 | $6,789 | $51,439 | $8,795 | $42,644 |
| 2016 | $7,045 | $52,739 | $8,795 | $43,944 |
| 2015 | $6,980 | $51,175 | $8,795 | $42,380 |
| 2013 | -- | $47,081 | $8,795 | $38,286 |
Agents Affiliated with this Home
-

Seller's Agent in 2024
Dee Rolig
EXP Realty LLC
(913) 909-7456
59 in this area
158 Total Sales
-

Buyer's Agent in 2024
Lauren Anderson
ReeceNichols -The Village
(913) 226-9675
5 in this area
340 Total Sales
Map
Source: Heartland MLS
MLS Number: 2093459
APN: QP18150000-0147
- 22102 W 57th Terrace
- 22122 W 58th St
- 5604 Payne St
- 5722 Payne St
- 5726 Payne St
- 22404 W 58th Terrace
- 5827 Roundtree St
- 22112 W 59th St
- 23818 Clearcreek Pkwy
- 21710 W 60th St
- 5231 Chouteau St
- 21242 W 56th St
- 22405 W 52nd Terrace
- 22030 W 51st Terrace
- 21509 W 52nd St
- 5405 Lakecrest Dr
- 22217 W 51st St
- 21214 W 53rd St
- 5113 Noreston St
- 21526 W 51st Terrace

