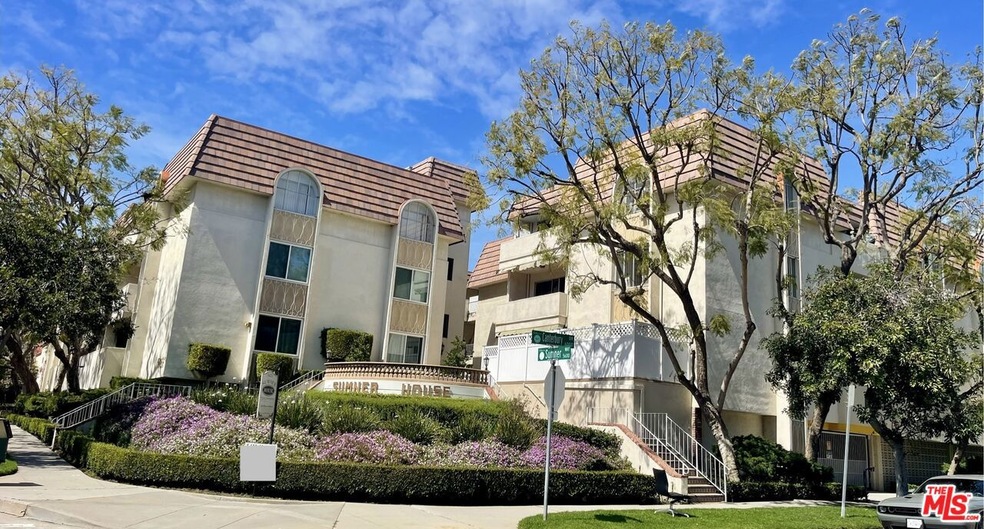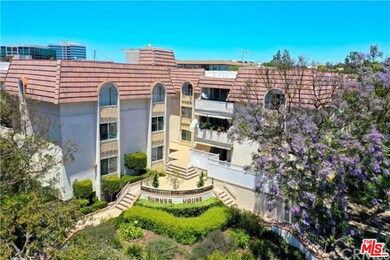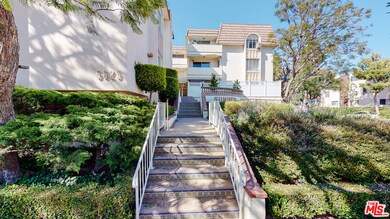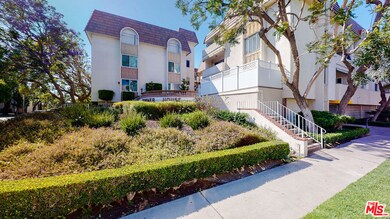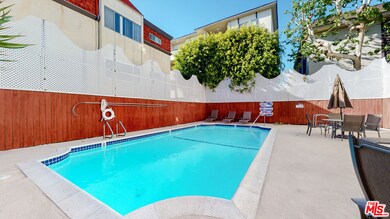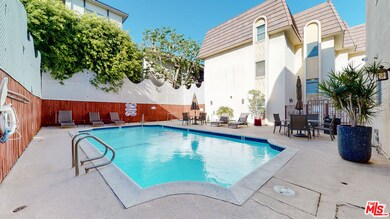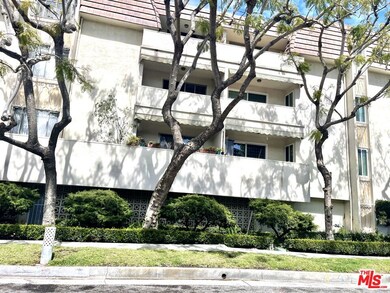
5625 Sumner Way Unit 105 Culver City, CA 90230
Fox Hills NeighborhoodHighlights
- In Ground Pool
- Primary Bedroom Suite
- 0.65 Acre Lot
- El Rincon Elementary School Rated A-
- Automatic Gate
- Cape Cod Architecture
About This Home
As of July 2024Welcome to your new home in the coveted Fox Hills neighborhood of Culver City! This front-facing 2 bedroom, 2 bathroom spacious condo has been tastefully renovated. Corner unit w/ one common wall. Features include new wood laminate flooring through-out, smooth ceiling, fresh paint, remodeled kitchen & ample closet space. The open concept living area is spacious, light and bright, perfect for entertaining guests or relaxing at the end of a long day. Sliding doors leading to a peaceful balcony with tree top views where you can enjoy your morning coffee or unwind after a busy day. The kitchen features stainless steel appliances, stone countertops and a breakfast nook. Building amenities include a pool, spa, elevator, gated parking & security cameras throughout the building. This unit comes with 2 side-by-side assigned parking spaces & a storage bin in the parking area. Elegant double door entry, a private master suite, bedrooms with window seats add to character of the unit. Great central location in Culver City just steps away from Fox Hills Park with Tennis courts, basketball, jogging paths & picnic areas. Minutes to all shops, restaurants, Westfield Mall, Freeways, LAX and transportation. Low HOA fee includes Earth Quake insurance. Must See!
Last Agent to Sell the Property
Beverlywood Estates License #01256924 Listed on: 05/02/2024
Property Details
Home Type
- Condominium
Est. Annual Taxes
- $2,595
Year Built
- Built in 1967 | Remodeled
Lot Details
- South Facing Home
- Gated Home
HOA Fees
- $483 Monthly HOA Fees
Home Design
- Cape Cod Architecture
Interior Spaces
- 1,119 Sq Ft Home
- 1-Story Property
- Living Room
- Dining Room
- Park or Greenbelt Views
- Intercom
Kitchen
- Breakfast Bar
- Electric Oven
- Electric Cooktop
- Dishwasher
- Stone Countertops
- Disposal
Flooring
- Laminate
- Tile
Bedrooms and Bathrooms
- 2 Bedrooms
- Primary Bedroom Suite
- Remodeled Bathroom
- 2 Full Bathrooms
Parking
- 2 Parking Spaces
- Side by Side Parking
- Automatic Gate
Pool
- In Ground Pool
- Spa
Outdoor Features
- Balcony
Utilities
- Radiant Heating System
- Sewer in Street
Listing and Financial Details
- Assessor Parcel Number 4134-009-087
Community Details
Overview
- Association fees include earthquake insurance
- 39 Units
Amenities
- Laundry Facilities
- Community Storage Space
- Elevator
Recreation
- Community Pool
- Community Spa
Pet Policy
- Pets Allowed
Security
- Card or Code Access
Ownership History
Purchase Details
Home Financials for this Owner
Home Financials are based on the most recent Mortgage that was taken out on this home.Purchase Details
Home Financials for this Owner
Home Financials are based on the most recent Mortgage that was taken out on this home.Purchase Details
Purchase Details
Home Financials for this Owner
Home Financials are based on the most recent Mortgage that was taken out on this home.Purchase Details
Similar Homes in Culver City, CA
Home Values in the Area
Average Home Value in this Area
Purchase History
| Date | Type | Sale Price | Title Company |
|---|---|---|---|
| Grant Deed | $680,000 | Provident Title Company | |
| Interfamily Deed Transfer | -- | Fidelity National Title Comp | |
| Quit Claim Deed | -- | None Available | |
| Corporate Deed | $108,000 | -- | |
| Trustee Deed | $114,000 | Benefit Land Title Ins Co |
Mortgage History
| Date | Status | Loan Amount | Loan Type |
|---|---|---|---|
| Open | $544,000 | New Conventional | |
| Previous Owner | $30,000 | Credit Line Revolving | |
| Previous Owner | $376,500 | New Conventional | |
| Previous Owner | $320,000 | Negative Amortization | |
| Previous Owner | $281,250 | Unknown | |
| Previous Owner | $75,000 | Credit Line Revolving | |
| Previous Owner | $48,600 | Credit Line Revolving | |
| Previous Owner | $26,000 | Credit Line Revolving | |
| Previous Owner | $140,000 | Unknown | |
| Previous Owner | $15,400 | Unknown | |
| Previous Owner | $108,250 | FHA | |
| Previous Owner | $105,137 | FHA |
Property History
| Date | Event | Price | Change | Sq Ft Price |
|---|---|---|---|---|
| 07/03/2024 07/03/24 | Sold | $680,000 | +0.1% | $608 / Sq Ft |
| 06/03/2024 06/03/24 | Pending | -- | -- | -- |
| 05/31/2024 05/31/24 | Price Changed | $679,000 | -0.9% | $607 / Sq Ft |
| 05/22/2024 05/22/24 | Price Changed | $685,000 | -2.0% | $612 / Sq Ft |
| 05/02/2024 05/02/24 | For Sale | $699,000 | -- | $625 / Sq Ft |
Tax History Compared to Growth
Tax History
| Year | Tax Paid | Tax Assessment Tax Assessment Total Assessment is a certain percentage of the fair market value that is determined by local assessors to be the total taxable value of land and additions on the property. | Land | Improvement |
|---|---|---|---|---|
| 2024 | $2,595 | $168,882 | $42,252 | $126,630 |
| 2023 | $2,460 | $165,572 | $41,424 | $124,148 |
| 2022 | $2,386 | $162,326 | $40,612 | $121,714 |
| 2021 | $2,370 | $159,144 | $39,816 | $119,328 |
| 2019 | $2,297 | $154,426 | $38,636 | $115,790 |
| 2018 | $2,112 | $151,399 | $37,879 | $113,520 |
| 2016 | $1,936 | $145,522 | $36,409 | $109,113 |
| 2015 | $1,911 | $143,338 | $35,863 | $107,475 |
| 2014 | $1,997 | $140,531 | $35,161 | $105,370 |
Agents Affiliated with this Home
-
Azita Tahsini

Seller's Agent in 2024
Azita Tahsini
Beverlywood Estates
(310) 592-4324
1 in this area
10 Total Sales
-
Samantha Allen

Buyer's Agent in 2024
Samantha Allen
Keller Williams Larchmont
(213) 500-2384
1 in this area
7 Total Sales
Map
Source: The MLS
MLS Number: 24-386879
APN: 4134-009-087
- 5625 Sumner Way Unit 109
- 5625 Sumner Way Unit 111
- 6000 Canterbury Dr Unit D308
- 6000 Canterbury Dr Unit D310
- 5674 Windsor Way Unit 109
- 5674 Windsor Way Unit 201
- 6050 Canterbury Dr Unit F110
- 6050 Canterbury Dr Unit E215
- 6124 Buckingham Pkwy Unit 307
- 5651 Windsor Way Unit 108
- 6151 Canterbury Dr Unit 304
- 6151 Canterbury Dr Unit 307
- 5951 Canterbury Dr Unit 17
- 5950 Buckingham Pkwy Unit 610
- 6199 Canterbury Dr Unit 101
- 6116 Wooster Ave
- 5671 W 63rd St
- 5600 Kensington Way Unit 106
- 5600 Kensington Way Unit 1
- 5925 Wooster Ave
