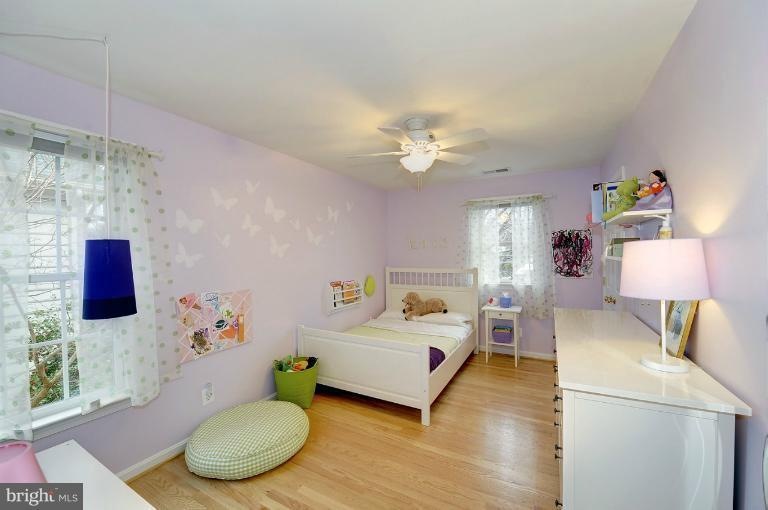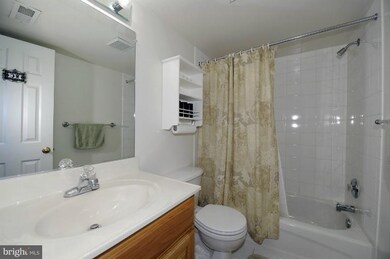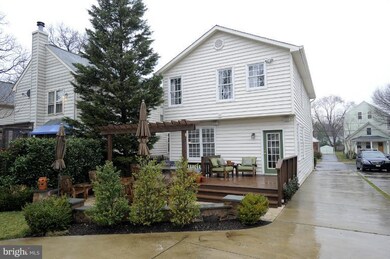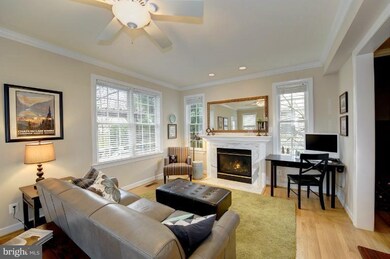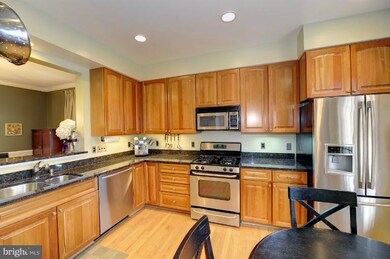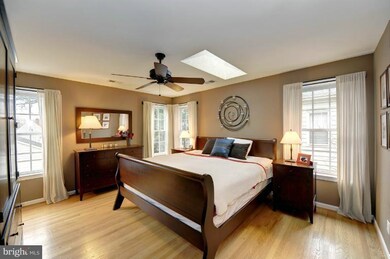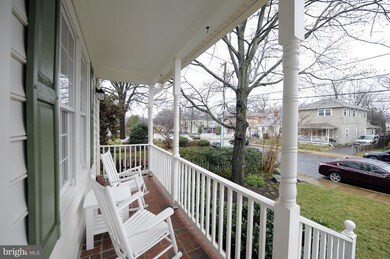
5626 7th St N Arlington, VA 22205
Bluemont NeighborhoodEstimated Value: $1,361,000 - $1,504,000
Highlights
- Eat-In Gourmet Kitchen
- Open Floorplan
- Wood Flooring
- Ashlawn Elementary School Rated A
- Colonial Architecture
- No HOA
About This Home
As of April 2012OPEN SUN (3/4)2-4 p.m. Stunning colonial w/ 2 car garage situated on an impressive lot with an amazing front porch and custom deck/stone patio & outdoor kit. Gleaming wood floors main & upper levels; gourmet eat-in kitchen & open LR with FP, tons of natural light, Large LL FR, custom wet bar, bedroom, full bath & storage. Too many extras to mention. Subject to HOC!
Home Details
Home Type
- Single Family
Est. Annual Taxes
- $6,764
Year Built
- Built in 2004
Lot Details
- 6,000 Sq Ft Lot
- Property is in very good condition
- Property is zoned R-6
Parking
- 2 Car Detached Garage
- Garage Door Opener
- Off-Street Parking
Home Design
- Colonial Architecture
- Vinyl Siding
Interior Spaces
- Property has 3 Levels
- Open Floorplan
- Wet Bar
- Built-In Features
- Crown Molding
- Wainscoting
- Ceiling Fan
- Fireplace Mantel
- Gas Fireplace
- Window Treatments
- Entrance Foyer
- Family Room
- Living Room
- Dining Room
- Wood Flooring
Kitchen
- Eat-In Gourmet Kitchen
- Gas Oven or Range
- Stove
- Microwave
- Extra Refrigerator or Freezer
- Ice Maker
- Dishwasher
- Upgraded Countertops
- Disposal
Bedrooms and Bathrooms
- 4 Bedrooms
- En-Suite Primary Bedroom
- En-Suite Bathroom
- 3.5 Bathrooms
Laundry
- Dryer
- Washer
Finished Basement
- Walk-Up Access
- Connecting Stairway
- Exterior Basement Entry
- Sump Pump
- Basement with some natural light
Utilities
- Forced Air Heating and Cooling System
- Vented Exhaust Fan
- Natural Gas Water Heater
Community Details
- No Home Owners Association
- Bon Air Subdivision
Listing and Financial Details
- Tax Lot 26
- Assessor Parcel Number 13-037-007
Ownership History
Purchase Details
Home Financials for this Owner
Home Financials are based on the most recent Mortgage that was taken out on this home.Purchase Details
Home Financials for this Owner
Home Financials are based on the most recent Mortgage that was taken out on this home.Purchase Details
Similar Homes in Arlington, VA
Home Values in the Area
Average Home Value in this Area
Purchase History
| Date | Buyer | Sale Price | Title Company |
|---|---|---|---|
| Paszyc Andrew | $825,000 | -- | |
| Tsiopanas Nicolas | $689,900 | -- | |
| Hughes Edward | $415,000 | -- |
Mortgage History
| Date | Status | Borrower | Loan Amount |
|---|---|---|---|
| Open | Pathwick-Paszyc Andrew | $422,000 | |
| Closed | Paszyc Andrew | $660,000 | |
| Previous Owner | Tsiopanas Nicolas | $180,000 | |
| Previous Owner | Tsiopanas Nicolas | $120,000 | |
| Previous Owner | Tsiopanas Nicolas | $228,000 | |
| Previous Owner | Tsiopanas Nicolas | $551,900 |
Property History
| Date | Event | Price | Change | Sq Ft Price |
|---|---|---|---|---|
| 04/06/2012 04/06/12 | Sold | $825,000 | 0.0% | $330 / Sq Ft |
| 03/04/2012 03/04/12 | Pending | -- | -- | -- |
| 03/01/2012 03/01/12 | For Sale | $825,000 | -- | $330 / Sq Ft |
Tax History Compared to Growth
Tax History
| Year | Tax Paid | Tax Assessment Tax Assessment Total Assessment is a certain percentage of the fair market value that is determined by local assessors to be the total taxable value of land and additions on the property. | Land | Improvement |
|---|---|---|---|---|
| 2024 | $11,628 | $1,125,700 | $727,900 | $397,800 |
| 2023 | $11,336 | $1,100,600 | $727,900 | $372,700 |
| 2022 | $10,659 | $1,034,900 | $672,900 | $362,000 |
| 2021 | $10,194 | $989,700 | $615,000 | $374,700 |
| 2020 | $9,668 | $942,300 | $575,000 | $367,300 |
| 2019 | $9,262 | $902,700 | $550,000 | $352,700 |
| 2018 | $8,818 | $876,500 | $535,000 | $341,500 |
| 2017 | $8,787 | $873,500 | $505,000 | $368,500 |
| 2016 | $8,525 | $860,200 | $495,000 | $365,200 |
| 2015 | $8,703 | $873,800 | $485,000 | $388,800 |
| 2014 | $7,613 | $764,400 | $460,000 | $304,400 |
Agents Affiliated with this Home
-
John Eric

Seller's Agent in 2012
John Eric
Compass
(703) 798-0097
2 in this area
111 Total Sales
-
Cindy Schneider

Buyer's Agent in 2012
Cindy Schneider
Long & Foster
(703) 822-0207
650 Total Sales
Map
Source: Bright MLS
MLS Number: 1001568741
APN: 13-037-007
- 5630 8th St N
- 5634 6th St N
- 714 N Kensington St
- 830 N Kensington St
- 856 N Harrison St
- 865 N Jefferson St
- 5609 8th Place N
- 308 N Granada St
- 824 N Edison St
- 866 N Arlington Mill Dr
- 101 N Greenbrier St
- 5141 10th St N
- 1028 N Frederick St
- 5924 2nd St N
- 5701 11th St N Unit 7
- 1024 N Arlington Mill Dr
- 101 S Lexington St
- 1021 N Liberty St
- 5727 2nd St S
- 1012 N George Mason Dr
- 5626 7th St N
- 5628 7th St N
- 5624 7th St N
- 5630 7th St N
- 5622 7th St N
- 5618 7th St N
- 5634 7th St N
- 5623 6th St N
- 5625 6th St N
- 5619 6th St N
- 5619 6th St N Unit UPPER UNIT
- 5619 6th St N Unit LOWER UNIT
- 5619 6th St N Unit LOWER
- 5619 6th St N Unit UPPER
- 5629 6th St N
- 5617 6th St N
- 5640 7th St N
- 5633 6th St N
- 5615 6th St N
- 5627 7th St N
