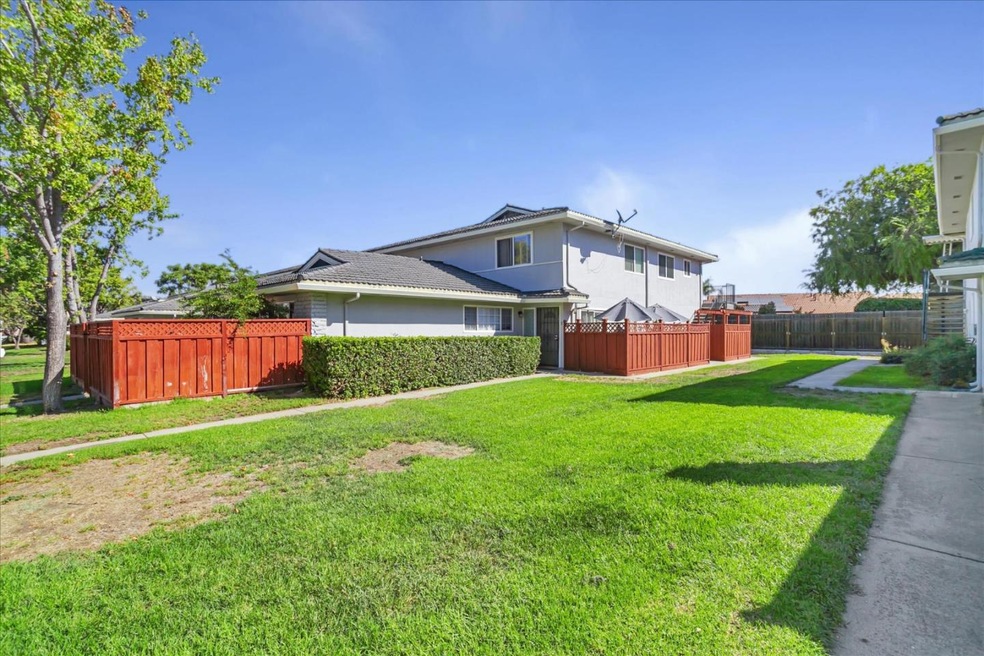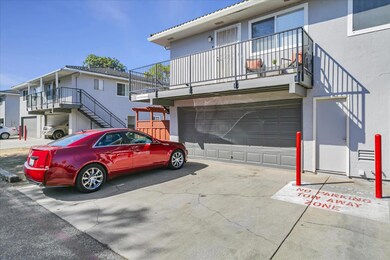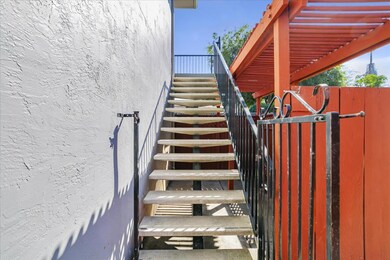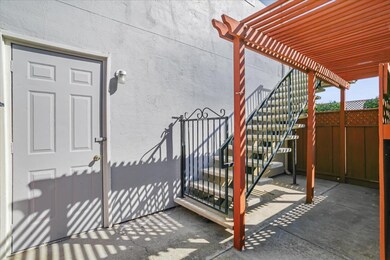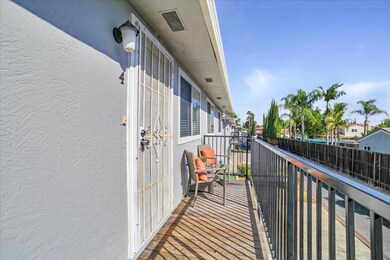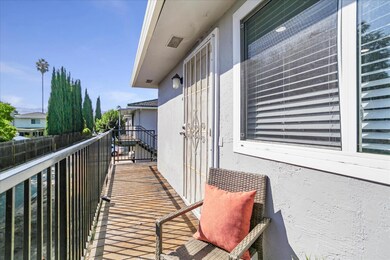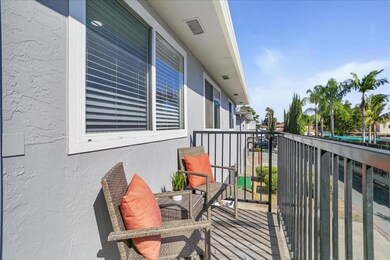
5626 Calmor Ave Unit 4 San Jose, CA 95123
McKuen NeighborhoodHighlights
- Private Pool
- Combination Dining and Living Room
- Remodeled Bathroom
- Forced Air Heating System
About This Home
As of December 2024Back on the market. No fault of the property. This property is qualified for 100% financing and/or 10k lender credit. Call to see if this special program works for you. Priced under $500K, this newly remodeled upstairs condo is perfect for first-time homeowners or a smart investment! Move-in ready, it features a bright and airy interior with new LVP flooring, baseboards, and recessed lighting throughout. The stylish kitchen boasts a modern look with shaker white and gray cabinetry, brushed nickel hardware, brand-new stainless steel appliances, a pantry, quartz countertops, and a sleek stainless range hood. Light gray walls contrast with white ceilings, adding a touch of elegance. Relax in the oversized tub with a rain shower, surrounded by new decorative tile, a chic vanity, and a water-saving toilet. Both bedrooms come with recessed lighting and new mirrored closet doors, adding a touch of sophistication. The private gated entry leads to a spacious patio, ideal for BBQs or potted plants. With a 1-car enclosed garage offering extra storage space, this condo is designed for optimal space, flow, and functionality. Don't miss this unique opportunity at our open house this Saturday and Sunday!
Last Buyer's Agent
RECIP
Out of Area Office License #00000000
Property Details
Home Type
- Condominium
Est. Annual Taxes
- $2,987
Year Built
- Built in 1970
Parking
- 1 Car Garage
Home Design
- Slab Foundation
- Tile Roof
Interior Spaces
- 798 Sq Ft Home
- 1-Story Property
- Combination Dining and Living Room
Bedrooms and Bathrooms
- 2 Bedrooms
- Remodeled Bathroom
- 1 Full Bathroom
Pool
- Private Pool
Utilities
- Forced Air Heating System
- Separate Meters
- Individual Gas Meter
Community Details
- Property has a Home Owners Association
- Association fees include common area electricity, exterior painting, garbage, maintenance - common area, maintenance - exterior, roof
- Downer Estates Association
Listing and Financial Details
- Assessor Parcel Number 694-23-096
Ownership History
Purchase Details
Home Financials for this Owner
Home Financials are based on the most recent Mortgage that was taken out on this home.Purchase Details
Purchase Details
Purchase Details
Purchase Details
Home Financials for this Owner
Home Financials are based on the most recent Mortgage that was taken out on this home.Purchase Details
Home Financials for this Owner
Home Financials are based on the most recent Mortgage that was taken out on this home.Purchase Details
Home Financials for this Owner
Home Financials are based on the most recent Mortgage that was taken out on this home.Map
Similar Homes in San Jose, CA
Home Values in the Area
Average Home Value in this Area
Purchase History
| Date | Type | Sale Price | Title Company |
|---|---|---|---|
| Grant Deed | $512,000 | First American Title | |
| Interfamily Deed Transfer | -- | None Available | |
| Interfamily Deed Transfer | -- | Old Republic Title Company | |
| Grant Deed | $160,000 | Old Republic Title Company | |
| Interfamily Deed Transfer | -- | Old Republic Title Company | |
| Grant Deed | $220,000 | Old Republic Title Company | |
| Grant Deed | $116,000 | Stewart Title |
Mortgage History
| Date | Status | Loan Amount | Loan Type |
|---|---|---|---|
| Open | $350,000 | New Conventional | |
| Previous Owner | $270,000 | Stand Alone Refi Refinance Of Original Loan | |
| Previous Owner | $100,000 | Credit Line Revolving | |
| Previous Owner | $176,000 | Purchase Money Mortgage | |
| Previous Owner | $69,000 | No Value Available | |
| Closed | $44,000 | No Value Available |
Property History
| Date | Event | Price | Change | Sq Ft Price |
|---|---|---|---|---|
| 12/20/2024 12/20/24 | Sold | $512,000 | +2.6% | $642 / Sq Ft |
| 11/10/2024 11/10/24 | Pending | -- | -- | -- |
| 11/06/2024 11/06/24 | For Sale | $499,000 | 0.0% | $625 / Sq Ft |
| 10/25/2024 10/25/24 | Pending | -- | -- | -- |
| 10/16/2024 10/16/24 | For Sale | $499,000 | -- | $625 / Sq Ft |
Tax History
| Year | Tax Paid | Tax Assessment Tax Assessment Total Assessment is a certain percentage of the fair market value that is determined by local assessors to be the total taxable value of land and additions on the property. | Land | Improvement |
|---|---|---|---|---|
| 2024 | $2,987 | $202,470 | $101,235 | $101,235 |
| 2023 | $2,917 | $198,500 | $99,250 | $99,250 |
| 2022 | $2,911 | $194,608 | $97,304 | $97,304 |
| 2021 | $2,845 | $190,794 | $95,397 | $95,397 |
| 2020 | $2,802 | $188,838 | $94,419 | $94,419 |
| 2019 | $2,750 | $185,136 | $92,568 | $92,568 |
| 2018 | $2,723 | $181,506 | $90,753 | $90,753 |
| 2017 | $2,699 | $177,948 | $88,974 | $88,974 |
| 2016 | $2,582 | $174,460 | $87,230 | $87,230 |
| 2015 | $2,555 | $171,840 | $85,920 | $85,920 |
| 2014 | $2,482 | $168,474 | $84,237 | $84,237 |
Source: MLSListings
MLS Number: ML81983815
APN: 694-23-096
- 771 Delaware Ave Unit 3
- 763 Delaware Ave Unit 4
- 798 Blossom Hill Rd Unit 4
- 5707 Calmor Ave Unit 1
- 5715 Calmor Ave Unit 1
- 758 Pearlwood Way
- 5571 Sunny Oaks Dr
- 5742 Playa Del Rey Unit 3
- 717 Bolivar Dr
- 569 Blairburry Way
- 5860 Lalor Dr
- 720 Glenburry Way
- 5699 Saxony Ct
- 676 Bolivar Dr
- 701 Natoma Dr
- 5501 Shadowcrest Way
- 5881 Taormino Ave
- 836 Villa Teresa Way Unit 836
- 5731 Indian Ave
- 896 Villa Teresa Way
