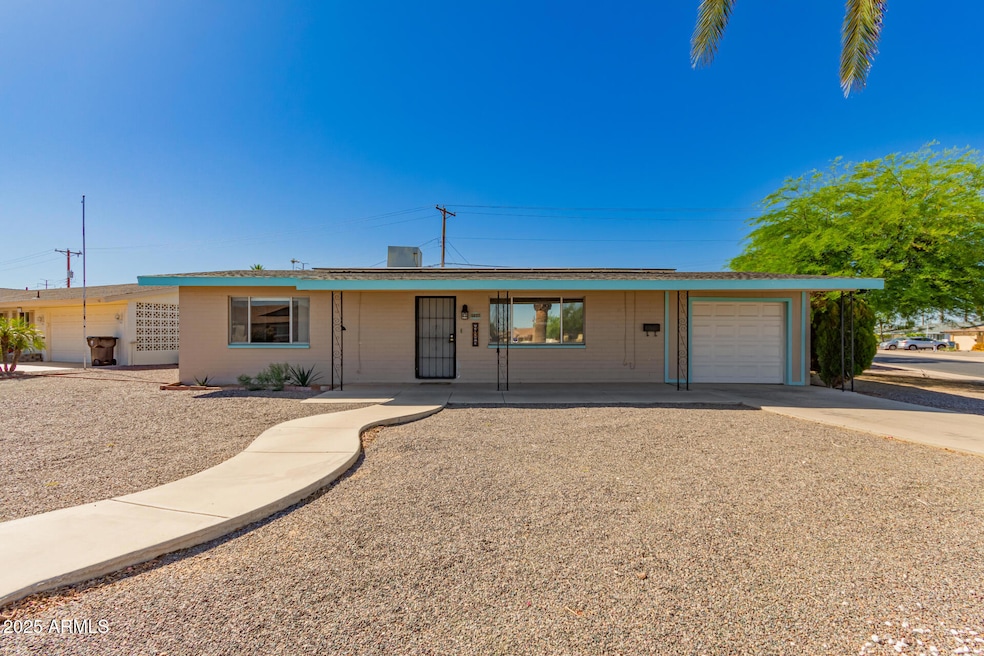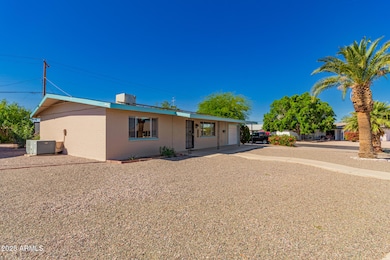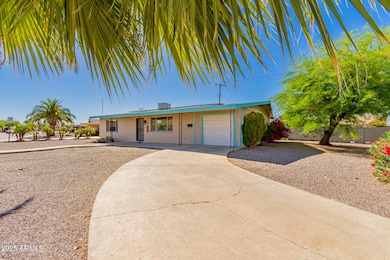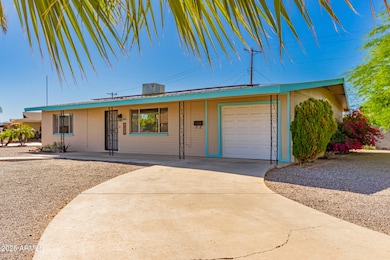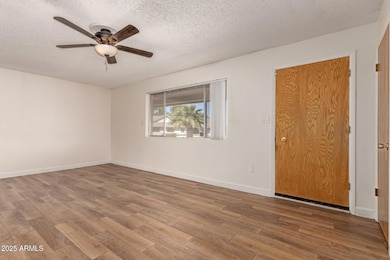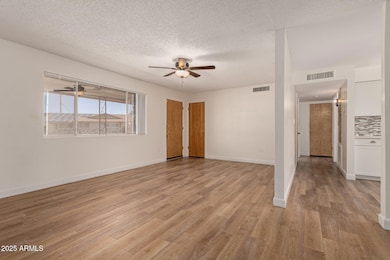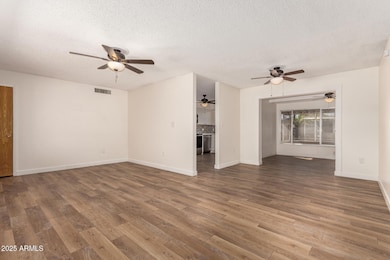5627 E Covina Rd Mesa, AZ 85205
Central Mesa East NeighborhoodEstimated payment $1,420/month
Highlights
- Solar Power System
- 0.19 Acre Lot
- Heated Community Pool
- Franklin at Brimhall Elementary School Rated A
- Corner Lot
- Eat-In Kitchen
About This Home
Welcome to the vibrant 55+ community of Velda Rose in Mesa! This charming single-story home offers 2 bedrooms, 2 updated bathrooms, and stylish new flooring throughout. The beautifully remodeled kitchen is perfect for entertaining or enjoying quiet mornings at home. Step out to your spacious screened-in Arizona sunroom—ideal for relaxing with a book or hosting friends. Solar helps keep utility costs low, so you can enjoy more of what matters (assumable loan). Velda Rose offers a lifestyle filled with connection and activity, including a clubhouse, pool, fitness room, and organized social events. Whether you're looking to stay active or simply savor the Arizona sunshine, this is the perfect place to claim as home.
Home Details
Home Type
- Single Family
Est. Annual Taxes
- $800
Year Built
- Built in 1968
Lot Details
- 8,337 Sq Ft Lot
- Corner Lot
HOA Fees
- $18 Monthly HOA Fees
Parking
- 1 Car Garage
- Garage Door Opener
Home Design
- Composition Roof
- Block Exterior
Interior Spaces
- 1,297 Sq Ft Home
- 1-Story Property
- Ceiling Fan
Kitchen
- Eat-In Kitchen
- Built-In Microwave
Flooring
- Carpet
- Laminate
Bedrooms and Bathrooms
- 2 Bedrooms
- 2 Bathrooms
Accessible Home Design
- Roll-in Shower
- Grab Bar In Bathroom
- Accessible Hallway
- Doors are 32 inches wide or more
- No Interior Steps
Eco-Friendly Details
- North or South Exposure
- Solar Power System
Location
- Property is near bus stop
Schools
- Adult Elementary And Middle School
- Adult High School
Utilities
- Central Air
- Heating Available
- Septic Tank
Listing and Financial Details
- Short Sale
- Tax Lot 128
- Assessor Parcel Number 141-78-132
Community Details
Overview
- Association fees include ground maintenance
- Velda Rose Estates Association, Phone Number (602) 647-1910
- Velda Rose Estates 3 Subdivision
Amenities
- Recreation Room
Recreation
- Heated Community Pool
- Community Spa
Map
Home Values in the Area
Average Home Value in this Area
Tax History
| Year | Tax Paid | Tax Assessment Tax Assessment Total Assessment is a certain percentage of the fair market value that is determined by local assessors to be the total taxable value of land and additions on the property. | Land | Improvement |
|---|---|---|---|---|
| 2025 | $787 | $10,084 | -- | -- |
| 2024 | $804 | $9,604 | -- | -- |
| 2023 | $804 | $22,310 | $4,460 | $17,850 |
| 2022 | $786 | $16,880 | $3,370 | $13,510 |
| 2021 | $793 | $14,100 | $2,820 | $11,280 |
| 2020 | $922 | $12,900 | $2,580 | $10,320 |
| 2019 | $860 | $11,480 | $2,290 | $9,190 |
| 2018 | $838 | $10,300 | $2,060 | $8,240 |
| 2017 | $816 | $8,980 | $1,790 | $7,190 |
| 2016 | $795 | $8,370 | $1,670 | $6,700 |
| 2015 | $741 | $7,910 | $1,580 | $6,330 |
Property History
| Date | Event | Price | List to Sale | Price per Sq Ft | Prior Sale |
|---|---|---|---|---|---|
| 07/07/2025 07/07/25 | Price Changed | $259,000 | -2.3% | $200 / Sq Ft | |
| 06/27/2025 06/27/25 | Price Changed | $265,000 | -3.6% | $204 / Sq Ft | |
| 05/29/2025 05/29/25 | For Sale | $275,000 | +17.0% | $212 / Sq Ft | |
| 12/15/2020 12/15/20 | Sold | $235,000 | 0.0% | $181 / Sq Ft | View Prior Sale |
| 11/11/2020 11/11/20 | For Sale | $235,000 | 0.0% | $181 / Sq Ft | |
| 11/11/2020 11/11/20 | Off Market | $235,000 | -- | -- | |
| 10/15/2020 10/15/20 | Price Changed | $235,000 | +2.2% | $181 / Sq Ft | |
| 10/15/2020 10/15/20 | For Sale | $230,000 | +34.0% | $177 / Sq Ft | |
| 08/04/2020 08/04/20 | Sold | $171,650 | -4.1% | $165 / Sq Ft | View Prior Sale |
| 06/27/2020 06/27/20 | Price Changed | $179,000 | 0.0% | $172 / Sq Ft | |
| 05/25/2020 05/25/20 | Pending | -- | -- | -- | |
| 05/05/2020 05/05/20 | For Sale | $179,000 | 0.0% | $172 / Sq Ft | |
| 09/01/2017 09/01/17 | Rented | $850 | 0.0% | -- | |
| 08/15/2017 08/15/17 | Under Contract | -- | -- | -- | |
| 08/10/2017 08/10/17 | For Rent | $850 | 0.0% | -- | |
| 04/04/2016 04/04/16 | Rented | $850 | -10.5% | -- | |
| 02/12/2016 02/12/16 | For Rent | $950 | -- | -- |
Purchase History
| Date | Type | Sale Price | Title Company |
|---|---|---|---|
| Warranty Deed | $235,000 | Az Title Agency Llc | |
| Interfamily Deed Transfer | -- | First Arizona Title Agency | |
| Warranty Deed | $171,650 | First Arizona Title Agency | |
| Warranty Deed | $147,000 | Dhi Title Of Arizona Inc | |
| Interfamily Deed Transfer | -- | Dhi Title | |
| Interfamily Deed Transfer | -- | Fidelity National Title | |
| Warranty Deed | $80,000 | North American Title Co | |
| Warranty Deed | $69,000 | Capital Title Agency |
Mortgage History
| Date | Status | Loan Amount | Loan Type |
|---|---|---|---|
| Open | $227,950 | New Conventional | |
| Previous Owner | $130,000 | Commercial | |
| Previous Owner | $117,600 | Purchase Money Mortgage | |
| Previous Owner | $117,600 | Purchase Money Mortgage | |
| Previous Owner | $77,550 | New Conventional | |
| Previous Owner | $77,600 | New Conventional | |
| Previous Owner | $60,100 | Seller Take Back | |
| Closed | $33,200 | No Value Available |
Source: Arizona Regional Multiple Listing Service (ARMLS)
MLS Number: 6872939
APN: 141-78-132
- 410 N 56th Place
- 515 N 56th St
- 5714 E Covina Rd
- 5737 E Cicero St
- 314 N 56th Place
- 5455 E Baltimore St
- 708 N 56th St
- 5460 E Billings St
- 5832 E Billings St
- 5856 Colby St
- 5410 E University Dr
- 5409 E Decatur St
- 5517 E Boise St
- 5704 E Dodge St
- 5422 E Des Moines St
- 202 N 58th St
- 5909 E Boise St
- 5349 E Dallas St
- 5857 E Dodge St
- 5917 E Boise St
- 5722 E Butte St
- 239 N Sandal
- 225 N Sandal
- 5410 E University Dr
- 5925 E University Dr Unit 105
- 130 N 56th St
- 33 N 58th St
- 6030 E Akron St
- 6049 E Albany St
- 5627 E Adrian Ave
- 5011 E Colby St
- 5135 E Evergreen St Unit 1224
- 124 S 54th St Unit 64
- 716 N 64th St
- 6343 E Ellis St
- 6337 E Avalon St Unit 2
- 415 N 64th Place Unit 111
- 5808 E Brown Rd Unit 146
- 6441 E Butte St
- 303 S Recker Rd Unit 200
Ask me questions while you tour the home.
