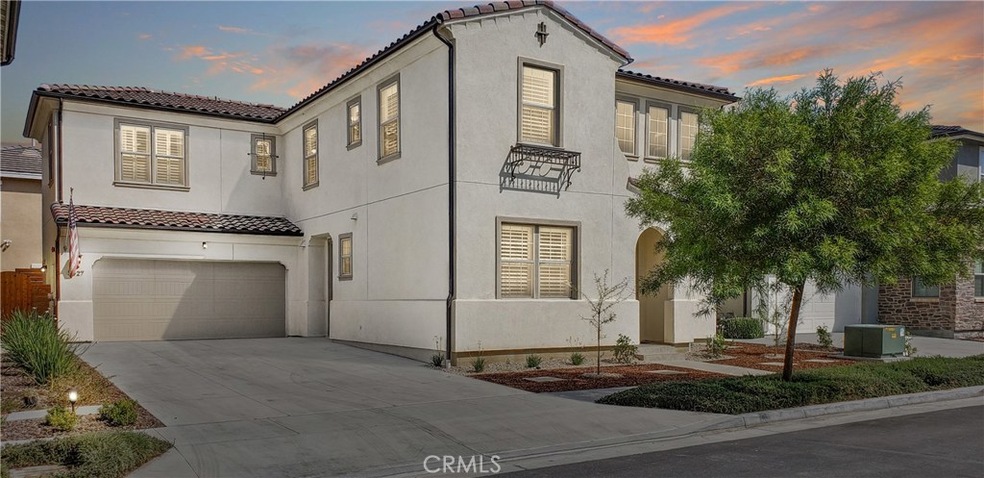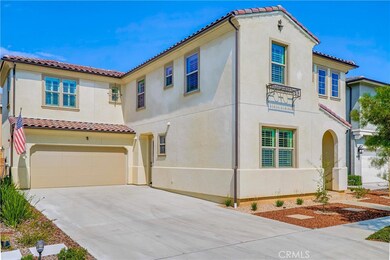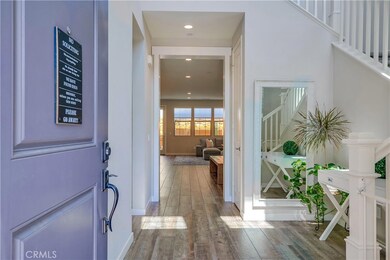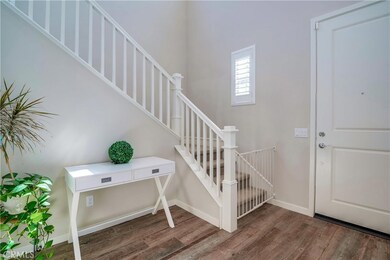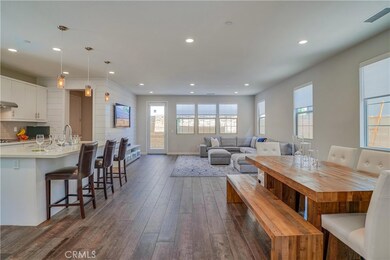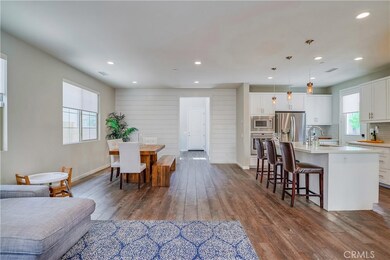
5627 Orchid Way Cypress, CA 90630
Estimated Value: $1,320,000 - $1,522,000
Highlights
- Primary Bedroom Suite
- Open Floorplan
- Main Floor Bedroom
- Steve Luther Elementary School Rated A-
- Cathedral Ceiling
- Mediterranean Architecture
About This Home
As of November 2020YOU WILL WANT THIS AND YOU WILL WANT IT NOW! JUST LIKE NEW AND IT IS STUNNING! 24/7 Virtual Tour at https://ranchophotos.com/mls/5627-orchid-way/.Nearly new residence in the community of MacKay Place and just steps to the community park. Open, bright, spacious, this fine home features just what you have been looking for. 4 bedrooms, 3 bath, a bonus room/loft, a mud room, the upstairs laundry room and your own private patio. The upper level master suite is tucked away in the privacy of the furthest corner and features a massive master bathroom with oversized master shower including subway tile, quartz bench and curb with glass enclosure plus a huge walk-in closet. You will delight in all of the upgrades and amenities offered in this fine home. Open concept floor plan with porcelain wood grain tile, white shaker cabinets, beveled subway tile backsplash, stainless steel appliances including LG refrigerator, LG washer & dryer, walk-in pantry, mud room, plantation shutters, custom blinds, ceiling fans wood shiplap wall accents. Also, dual control AC and heating, tankless, water heater, water filtration system and so much more! Nearby there is an abundance of shopping, dining, hiking and biking opportunities as well as Cypress College, JFK HIgh School, Walker Jr. HIgh and the prestigious Oxford Academy. BEST TO GET IN ON THIS STUNNING HOME NOW!
Last Agent to Sell the Property
Coldwell Banker Realty License #00855072 Listed on: 09/19/2020

Home Details
Home Type
- Single Family
Est. Annual Taxes
- $11,673
Year Built
- Built in 2016
Lot Details
- 3,760 Sq Ft Lot
- Cul-De-Sac
- Block Wall Fence
- Drip System Landscaping
- Sprinkler System
- Front Yard
HOA Fees
- $123 Monthly HOA Fees
Parking
- 2 Car Direct Access Garage
- 4 Open Parking Spaces
- Parking Available
- Single Garage Door
- Driveway Level
Home Design
- Mediterranean Architecture
- Turnkey
- Planned Development
- Stucco
Interior Spaces
- 2,675 Sq Ft Home
- 2-Story Property
- Open Floorplan
- Cathedral Ceiling
- Ceiling Fan
- Recessed Lighting
- Great Room
- Family Room Off Kitchen
- Living Room with Attached Deck
- Dining Room
- Loft
Kitchen
- Open to Family Room
- Walk-In Pantry
- Built-In Range
- Microwave
- Kitchen Island
- Disposal
Bedrooms and Bathrooms
- 4 Bedrooms | 1 Main Level Bedroom
- Primary Bedroom Suite
- Walk-In Closet
- Bathtub
- Walk-in Shower
Laundry
- Laundry Room
- Laundry on upper level
- Dryer
- Washer
Home Security
- Carbon Monoxide Detectors
- Fire and Smoke Detector
Accessible Home Design
- More Than Two Accessible Exits
Outdoor Features
- Concrete Porch or Patio
- Exterior Lighting
Schools
- Cypress Elementary School
- Walker Middle School
- Kennedy High School
Utilities
- Zoned Heating and Cooling
- Tankless Water Heater
Listing and Financial Details
- Tax Lot 16
- Tax Tract Number 17669
- Assessor Parcel Number 26246147
Community Details
Overview
- Mackay Place Association, Phone Number (949) 363-9930
- Homeowners Association
Amenities
- Picnic Area
Recreation
- Community Playground
- Park
Ownership History
Purchase Details
Home Financials for this Owner
Home Financials are based on the most recent Mortgage that was taken out on this home.Purchase Details
Purchase Details
Home Financials for this Owner
Home Financials are based on the most recent Mortgage that was taken out on this home.Similar Homes in the area
Home Values in the Area
Average Home Value in this Area
Purchase History
| Date | Buyer | Sale Price | Title Company |
|---|---|---|---|
| Lee Danny Yoonsang | $979,000 | Orange Coast Title Company | |
| Smith Matthew Edwin | -- | None Available | |
| Smith Matthew E | $855,000 | First American Title Company |
Mortgage History
| Date | Status | Borrower | Loan Amount |
|---|---|---|---|
| Open | Lee Danny Yoonsang | $765,600 | |
| Previous Owner | Smith Matthew E | $783,990 |
Property History
| Date | Event | Price | Change | Sq Ft Price |
|---|---|---|---|---|
| 11/24/2020 11/24/20 | Sold | $979,000 | 0.0% | $366 / Sq Ft |
| 09/19/2020 09/19/20 | For Sale | $979,000 | -- | $366 / Sq Ft |
Tax History Compared to Growth
Tax History
| Year | Tax Paid | Tax Assessment Tax Assessment Total Assessment is a certain percentage of the fair market value that is determined by local assessors to be the total taxable value of land and additions on the property. | Land | Improvement |
|---|---|---|---|---|
| 2024 | $11,673 | $1,038,922 | $509,502 | $529,420 |
| 2023 | $11,411 | $1,018,551 | $499,511 | $519,040 |
| 2022 | $11,286 | $998,580 | $489,717 | $508,863 |
| 2021 | $11,139 | $979,000 | $480,114 | $498,886 |
| 2020 | $10,333 | $906,858 | $440,508 | $466,350 |
| 2019 | $10,034 | $889,077 | $431,871 | $457,206 |
| 2018 | $9,898 | $871,645 | $423,403 | $448,242 |
| 2017 | $9,628 | $854,554 | $415,101 | $439,453 |
Agents Affiliated with this Home
-
Jennifer Pritchett

Seller's Agent in 2020
Jennifer Pritchett
Coldwell Banker Realty
(949) 212-5279
4 in this area
39 Total Sales
-
Dusty Mulhearn

Buyer's Agent in 2020
Dusty Mulhearn
Real Broker
(949) 500-6274
4 in this area
31 Total Sales
Map
Source: California Regional Multiple Listing Service (CRMLS)
MLS Number: NP20190887
APN: 262-461-47
- 5631 Danny Ave
- 5682 Danny Ave
- 5612 Danny Ave
- 5921 Los Ramos Cir
- 5493 Twin Lakes Dr
- 5485 Twin Lakes Dr Unit 8
- 5441 Twin Lakes Dr
- 5473 Twin Lakes Dr Unit 22
- 5431 Twin Lakes Dr
- 5435 Twin Lakes Dr
- 5401 Twin Lakes Dr
- 8392 Walker St
- 5972 Crescent Ave
- 8577 San Romolo Way
- 9051 Walker St
- 8804 Valley View St Unit C
- 5431 Nelson St
- 6164 Lincoln Ave
- 8195 Valley View St
- 5162 Del Sol Cir
- 5627 Orchid Way
- 5623 Orchid Way
- 5619 Orchid Way
- 5631 Orchid Way
- 5633 Orchid Way
- 5628 Orchid Way
- 5615 Orchid Way
- 5635 Orchid Way
- 5620 Orchid Way
- 5632 Orchid Way
- 5636 Orchid Way
- 5624 Orchid Way
- 8710 Orchid Way
- 5611 Orchid Way
- 5680 Sprague Ave Unit 20
- 5678 Sprague Ave
- 5676 Sprague Ave Unit 18
- 5668 Sprague Ave Unit 14
- 5666 Sprague Ave Unit 13
- 5664 Sprague Ave
